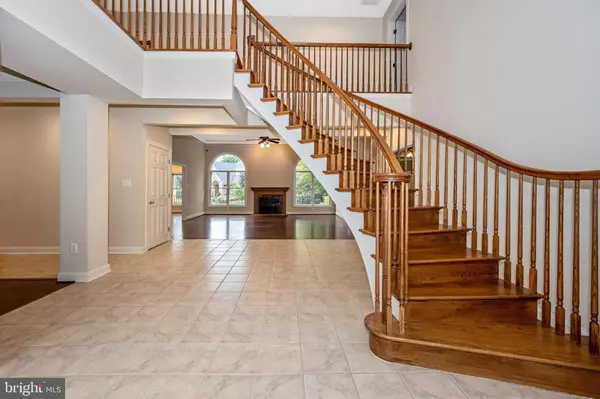$825,000
$779,900
5.8%For more information regarding the value of a property, please contact us for a free consultation.
8900 BERWICK PL S Ijamsville, MD 21754
4 Beds
4 Baths
3,601 SqFt
Key Details
Sold Price $825,000
Property Type Single Family Home
Sub Type Detached
Listing Status Sold
Purchase Type For Sale
Square Footage 3,601 sqft
Price per Sqft $229
Subdivision Fairways At Holly Hill
MLS Listing ID MDFR281742
Sold Date 06/18/21
Style Contemporary
Bedrooms 4
Full Baths 3
Half Baths 1
HOA Fees $97/qua
HOA Y/N Y
Abv Grd Liv Area 3,601
Originating Board BRIGHT
Year Built 1998
Annual Tax Amount $6,265
Tax Year 2021
Lot Size 0.522 Acres
Acres 0.52
Property Description
OPEN HOUSE - Sat. 5/15 - 11am - 1pm and Sun 5/16 - 1pm - 3pm. Welcome Home! Custom built beauty in sought after Holly Hills! Main level living at its best. This home sits on a cul-de-sac and offers a desirable first floor Master Suite! Upon entering the home youll see a two story foyer with a unique curved floating staircase. A second staircase is located in the updated gourmet kitchen that flows into the sitting room with vaulted ceilings, fireplace and access to the patio. The family room has 10ft+ ceilings, custom windows, and gas fireplace. The formal dining room features a bay window, new hardwood and easy kitchen access through the butlers pantry. Main level also features an executive office with vaulted ceilings, new hardwood and custom windows. Spacious first floor Master has 2 large walk-in closets, upgraded bathroom, separate zone AC and access to the rear patio. Upgraded trim package throughout the house! Upstairs you will find 3 bedrooms, 1 with ensuite bath and 2 bedrooms with separate vanities and shared bath. All upstairs bedrooms feature walk-in closets, and one has a private balcony to enjoy the view! Outside youll find a fenced in yard, large paver patio area and custom raised flower beds for the garden lover! House also features a 3 car garage, fresh paint, built in camera system, 1st floor laundry, and a 2489 unfinished basement with endless potential! Dont miss your chance to be a part of this prestigious community and Oakdale school system! Many recent updates including brand new roof, gutters, downspouts (2021), new hardwood in dining and office (2021), new carpet throughout (2021) new 3 level HVAC (2016) and updated kitchen island with quartz countertop, Kitchen Aid appliances (2016).
Location
State MD
County Frederick
Zoning R1
Rooms
Basement Other
Main Level Bedrooms 1
Interior
Interior Features Additional Stairway, Breakfast Area, Butlers Pantry, Carpet, Ceiling Fan(s), Crown Moldings, Curved Staircase, Entry Level Bedroom, Kitchen - Gourmet, Upgraded Countertops, Walk-in Closet(s), Wood Floors
Hot Water Natural Gas
Heating Forced Air
Cooling Central A/C
Fireplaces Number 2
Equipment Built-In Microwave, Cooktop - Down Draft, Dishwasher, Disposal, Oven - Wall, Stainless Steel Appliances
Fireplace Y
Appliance Built-In Microwave, Cooktop - Down Draft, Dishwasher, Disposal, Oven - Wall, Stainless Steel Appliances
Heat Source Natural Gas
Exterior
Parking Features Garage - Side Entry, Garage Door Opener
Garage Spaces 7.0
Water Access N
Accessibility None
Attached Garage 3
Total Parking Spaces 7
Garage Y
Building
Story 3
Sewer Public Sewer
Water Public
Architectural Style Contemporary
Level or Stories 3
Additional Building Above Grade, Below Grade
New Construction N
Schools
Elementary Schools Oakdale
Middle Schools Oakdale
High Schools Oakdale
School District Frederick County Public Schools
Others
Senior Community No
Tax ID 1109295585
Ownership Fee Simple
SqFt Source Assessor
Special Listing Condition Standard
Read Less
Want to know what your home might be worth? Contact us for a FREE valuation!

Our team is ready to help you sell your home for the highest possible price ASAP

Bought with Valerie A Vinson • Century 21 Redwood Realty






