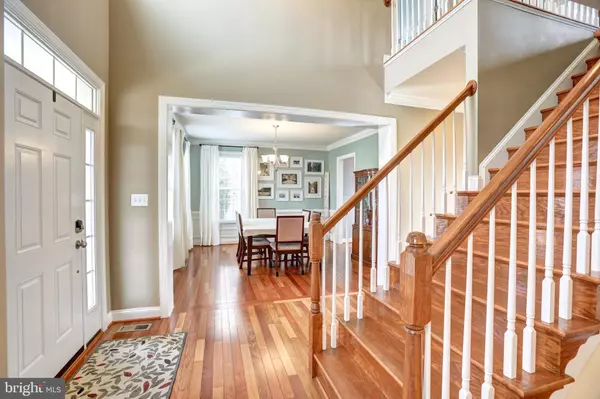$570,000
$565,000
0.9%For more information regarding the value of a property, please contact us for a free consultation.
1312 HOPE FARM CT Brunswick, MD 21716
5 Beds
5 Baths
4,476 SqFt
Key Details
Sold Price $570,000
Property Type Single Family Home
Sub Type Detached
Listing Status Sold
Purchase Type For Sale
Square Footage 4,476 sqft
Price per Sqft $127
Subdivision Brunswick Crossing
MLS Listing ID MDFR278524
Sold Date 04/16/21
Style Colonial
Bedrooms 5
Full Baths 4
Half Baths 1
HOA Fees $100/mo
HOA Y/N Y
Abv Grd Liv Area 3,276
Originating Board BRIGHT
Year Built 2010
Annual Tax Amount $8,300
Tax Year 2020
Lot Size 8,053 Sqft
Acres 0.18
Property Description
Stunning Asbury Model built by Advantage homes in sought after Brunswick Crossing Community! Featuring a multitude of amenities including Brazilian Cherry Hardwoods, 5 Bedrooms, 4.5 Baths, and 4400+ Sq Ft of living space on 3 finished levels! Main level has both Formal Living and Dining Room areas, Spacious two story Family Room with stone gas fireplace off the Gourmet Kitchen with Granite, Stainless newer appliances, double wall oven, built in microwave, and gas cooktop. Laundry and Mudroom area. Upper level features 4 Bedrooms including the Primary Owner's Suite with tray ceiling, walk-in closets, and luxury bath with soaking tub. 3 additional bedrooms with 2 full baths including a Princess Suite. Lower level has an In-law suit with kitchenette, Bedroom, and full bath. Walk out to the rear stone Patio with gas line stub out and relax on the 14x16 Composite Deck with gorgeous spiral stairway. 2 car front load garage has built in overhead storage and service door. *WHOLE HOME AUDIO SYSTEM, WATER FILTRATION SYSTEM, and CAT5e in Primary Bedroom, Family Room, Breakfast Room, and throughout basement* Community Amenities are endless! Connected to the Weis Shopping Plaza with plenty of shopping/dining options, minutes to the MARC train system, Rt 340 and downtown Brunswick!
Location
State MD
County Frederick
Zoning RESIDENTIAL
Rooms
Other Rooms Living Room, Dining Room, Primary Bedroom, Bedroom 2, Bedroom 3, Bedroom 4, Bedroom 5, Kitchen, Family Room, Foyer, Breakfast Room, Exercise Room, Laundry, Mud Room, Recreation Room, Bathroom 1, Bathroom 2, Bathroom 3, Primary Bathroom, Half Bath
Basement Full, Fully Finished, Heated, Improved, Interior Access, Outside Entrance, Rear Entrance, Walkout Level
Interior
Interior Features 2nd Kitchen, Attic, Breakfast Area, Built-Ins, Chair Railings, Crown Moldings, Dining Area, Family Room Off Kitchen, Floor Plan - Open, Floor Plan - Traditional, Formal/Separate Dining Room, Kitchen - Eat-In, Kitchen - Gourmet, Kitchen - Table Space, Kitchenette, Pantry, Primary Bath(s), Recessed Lighting, Soaking Tub, Sprinkler System, Stall Shower, Tub Shower, Upgraded Countertops, Wainscotting, Walk-in Closet(s), Water Treat System, Wood Floors
Hot Water 60+ Gallon Tank, Electric
Heating Heat Pump(s), Zoned
Cooling Central A/C, Ceiling Fan(s), Zoned
Flooring Carpet, Hardwood
Fireplaces Number 1
Fireplaces Type Fireplace - Glass Doors, Gas/Propane, Mantel(s), Stone
Equipment Built-In Microwave, Cooktop, Dishwasher, Disposal, Dryer, Exhaust Fan, Extra Refrigerator/Freezer, Icemaker, Oven - Double, Oven - Wall, Range Hood, Refrigerator, Stainless Steel Appliances, Washer, Water Conditioner - Owned
Fireplace Y
Window Features Palladian
Appliance Built-In Microwave, Cooktop, Dishwasher, Disposal, Dryer, Exhaust Fan, Extra Refrigerator/Freezer, Icemaker, Oven - Double, Oven - Wall, Range Hood, Refrigerator, Stainless Steel Appliances, Washer, Water Conditioner - Owned
Heat Source Natural Gas, Electric
Laundry Has Laundry, Main Floor, Hookup, Basement
Exterior
Exterior Feature Patio(s), Porch(es), Deck(s)
Garage Garage - Front Entry, Garage Door Opener, Inside Access
Garage Spaces 2.0
Fence Rear, Decorative
Amenities Available Common Grounds, Community Center, Exercise Room, Fitness Center, Game Room, Jog/Walk Path, Meeting Room, Party Room, Pool - Outdoor, Recreational Center, Soccer Field, Swimming Pool, Tennis Courts, Tot Lots/Playground
Waterfront N
Water Access N
View Trees/Woods, Mountain
Roof Type Architectural Shingle
Accessibility None
Porch Patio(s), Porch(es), Deck(s)
Parking Type Attached Garage, Driveway
Attached Garage 2
Total Parking Spaces 2
Garage Y
Building
Lot Description Cleared, Landscaping
Story 3
Sewer Public Sewer
Water Public
Architectural Style Colonial
Level or Stories 3
Additional Building Above Grade, Below Grade
Structure Type 2 Story Ceilings,9'+ Ceilings,Tray Ceilings
New Construction N
Schools
Elementary Schools Brunswick
Middle Schools Brunswick
High Schools Brunswick
School District Frederick County Public Schools
Others
HOA Fee Include Common Area Maintenance,Management,Pool(s),Recreation Facility,Road Maintenance,Snow Removal,Trash
Senior Community No
Tax ID 1125491106
Ownership Fee Simple
SqFt Source Assessor
Security Features Security System,Sprinkler System - Indoor,Smoke Detector,Carbon Monoxide Detector(s)
Acceptable Financing Conventional
Listing Terms Conventional
Financing Conventional
Special Listing Condition Standard
Read Less
Want to know what your home might be worth? Contact us for a FREE valuation!

Our team is ready to help you sell your home for the highest possible price ASAP

Bought with Constance Rader • Compass






