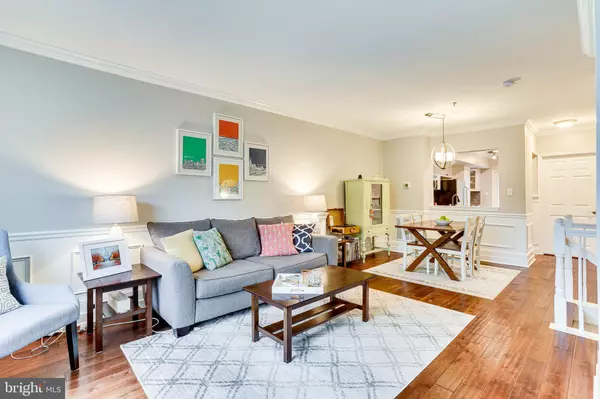$365,000
$359,000
1.7%For more information regarding the value of a property, please contact us for a free consultation.
11346 KING GEORGE DR #4 Silver Spring, MD 20902
2 Beds
2 Baths
1,130 SqFt
Key Details
Sold Price $365,000
Property Type Condo
Sub Type Condo/Co-op
Listing Status Sold
Purchase Type For Sale
Square Footage 1,130 sqft
Price per Sqft $323
Subdivision Hearthstone Village
MLS Listing ID MDMC752194
Sold Date 05/25/21
Style Colonial
Bedrooms 2
Full Baths 2
Condo Fees $290/mo
HOA Y/N N
Abv Grd Liv Area 1,130
Originating Board BRIGHT
Year Built 2001
Annual Tax Amount $3,437
Tax Year 2020
Property Description
Townhouse living for a condo price! Updated from top to bottom is this gorgeous 2 bed/ 2 bath/2 level condo walking distance to metro, downtown Wheaton, and the Wheaton Mall! Current owners have put in nearly $20K in renovations to include new HVAC (2020), new kitchen appliances and quartz counters (2018), bathroom remodel (2018 & 2021), new hardwood floors upstairs and vinyl floors downstairs (2017), and fresh neutral paint throughout (2021). This meticulously maintained home comes with built-ins, crown molding & chair railing throughout, garage parking + driveway, a private balcony, and plenty of visitor parking! The master suite includes a walk-in closet and luxurious ensuite bathroom. Low condo fees include water, sewer, and trash! Pet friendly community just a short drive to LA Fitness, Costco, Target, Safeway, shopping, dining, and 495!
Location
State MD
County Montgomery
Rooms
Basement Fully Finished
Main Level Bedrooms 1
Interior
Interior Features Built-Ins, Ceiling Fan(s), Combination Dining/Living, Crown Moldings, Entry Level Bedroom, Floor Plan - Open, Walk-in Closet(s), Window Treatments
Hot Water Natural Gas
Heating Forced Air
Cooling Central A/C
Equipment Built-In Microwave, Dishwasher, Disposal, Dryer, Refrigerator, Stove, Washer
Appliance Built-In Microwave, Dishwasher, Disposal, Dryer, Refrigerator, Stove, Washer
Heat Source Natural Gas
Exterior
Parking Features Garage - Rear Entry
Garage Spaces 2.0
Amenities Available None
Water Access N
Accessibility None
Attached Garage 1
Total Parking Spaces 2
Garage Y
Building
Story 2
Sewer Public Sewer
Water Public
Architectural Style Colonial
Level or Stories 2
Additional Building Above Grade, Below Grade
New Construction N
Schools
School District Montgomery County Public Schools
Others
HOA Fee Include Common Area Maintenance,Lawn Maintenance,Management,Water,Sewer,Trash,Snow Removal,Insurance
Senior Community No
Tax ID 161303349392
Ownership Condominium
Acceptable Financing Conventional, FHA, VA
Listing Terms Conventional, FHA, VA
Financing Conventional,FHA,VA
Special Listing Condition Standard
Read Less
Want to know what your home might be worth? Contact us for a FREE valuation!

Our team is ready to help you sell your home for the highest possible price ASAP

Bought with Lukas Iraola • Compass





