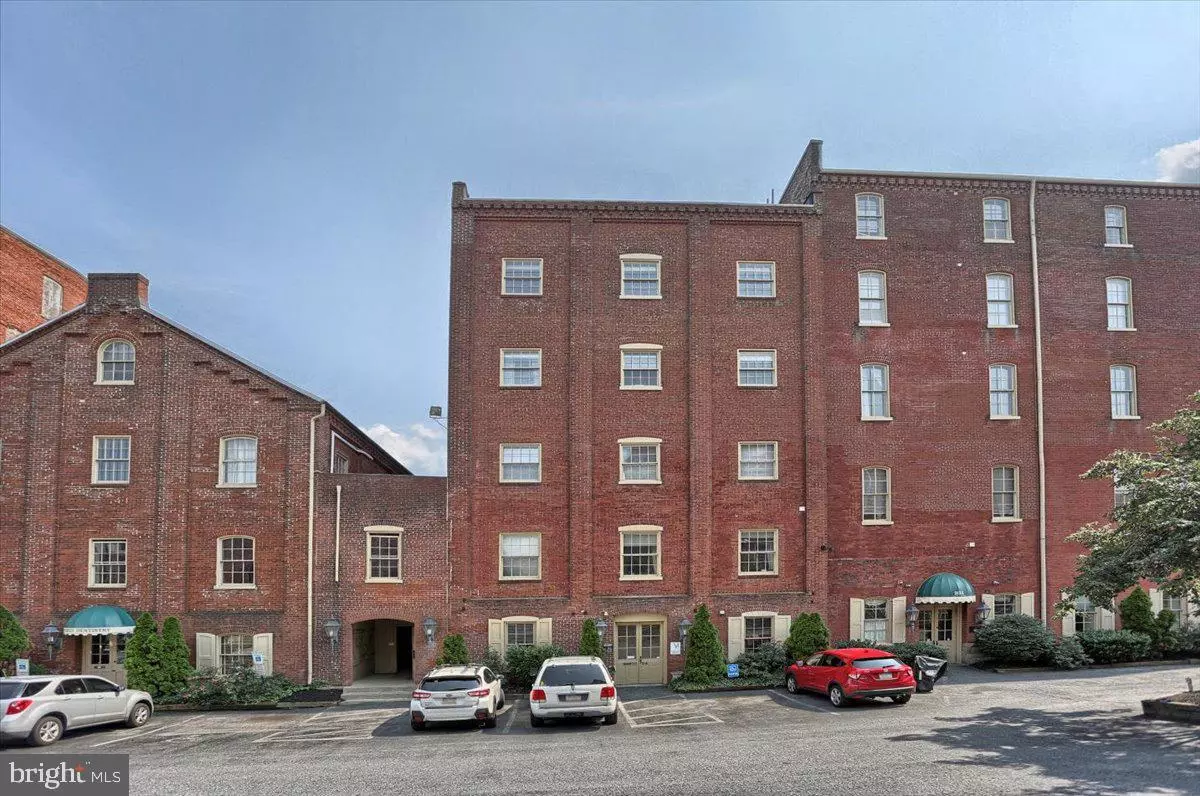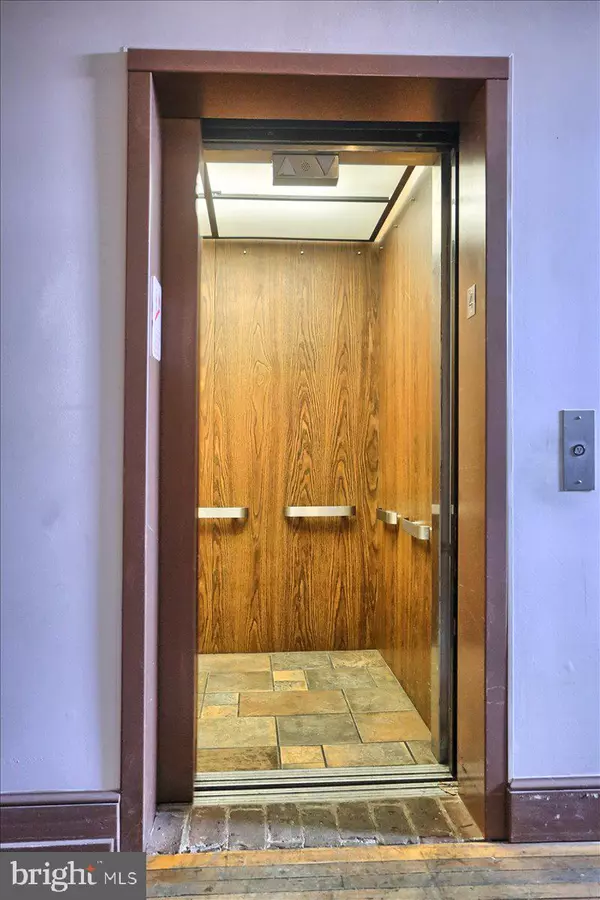$165,000
$172,500
4.3%For more information regarding the value of a property, please contact us for a free consultation.
231 N SHIPPEN ST #422 Lancaster, PA 17602
2 Beds
2 Baths
1,174 SqFt
Key Details
Sold Price $165,000
Property Type Condo
Sub Type Condo/Co-op
Listing Status Sold
Purchase Type For Sale
Square Footage 1,174 sqft
Price per Sqft $140
Subdivision Shippen Place
MLS Listing ID PALA2002248
Sold Date 08/27/21
Style Unit/Flat
Bedrooms 2
Full Baths 2
Condo Fees $299/mo
HOA Y/N N
Abv Grd Liv Area 1,174
Originating Board BRIGHT
Year Built 1920
Annual Tax Amount $4,198
Tax Year 2021
Lot Dimensions 0.00 x 0.00
Property Description
Just Listed. Pent House Condo in Historic Shippen Place. Enjoy the soaring ceilings, exposed brick walls, and hardwood floors throughout this cool space. Rarely do Pent House condos come on the marketing this building. This is a 2 bedroom, 2 bath unit. The open floor plan is perfect for your "open-space" concept decorating and lifestyles and the corner location provides lots of natural light and closet space. Enjoy the convenience of on-site parking for 2-cars, stackable laundry in your unit, central a/c, elevator access and extra on-site storage. Freshly painted, this condo is ready for immediate possession.
Location
State PA
County Lancaster
Area Lancaster City (10533)
Zoning RESIDENTIAL: R-4
Direction North
Rooms
Main Level Bedrooms 2
Interior
Interior Features Attic, Ceiling Fan(s), Combination Dining/Living, Dining Area, Elevator, Entry Level Bedroom, Flat, Floor Plan - Open, Kitchen - Galley, Primary Bath(s), Recessed Lighting, Tub Shower, Combination Kitchen/Living, Family Room Off Kitchen, Stall Shower, Walk-in Closet(s), Wood Floors
Hot Water Electric
Heating Heat Pump - Electric BackUp
Cooling Central A/C
Equipment Built-In Range, Dishwasher, Disposal, Dryer, Microwave, Refrigerator, Washer, Water Heater
Window Features Double Hung,Storm,Wood Frame
Appliance Built-In Range, Dishwasher, Disposal, Dryer, Microwave, Refrigerator, Washer, Water Heater
Heat Source Electric
Laundry Has Laundry
Exterior
Garage Spaces 2.0
Utilities Available Cable TV, Sewer Available, Water Available, Electric Available
Amenities Available Elevator, Extra Storage
Water Access N
View City
Accessibility Elevator
Total Parking Spaces 2
Garage N
Building
Story 4
Unit Features Garden 1 - 4 Floors
Sewer Public Sewer
Water Public
Architectural Style Unit/Flat
Level or Stories 4
Additional Building Above Grade, Below Grade
New Construction N
Schools
High Schools Mccaskey Campus
School District School District Of Lancaster
Others
Pets Allowed Y
HOA Fee Include All Ground Fee,Common Area Maintenance,Insurance,Parking Fee,Reserve Funds,Sewer,Snow Removal,Trash,Water
Senior Community No
Tax ID 336-58984-1-0422
Ownership Condominium
Security Features Exterior Cameras,Fire Detection System,Main Entrance Lock,Monitored,Smoke Detector,Sprinkler System - Indoor
Acceptable Financing Conventional
Listing Terms Conventional
Financing Conventional
Special Listing Condition Standard
Pets Allowed No Pet Restrictions
Read Less
Want to know what your home might be worth? Contact us for a FREE valuation!

Our team is ready to help you sell your home for the highest possible price ASAP

Bought with Calvin Yoder • Keller Williams Elite





