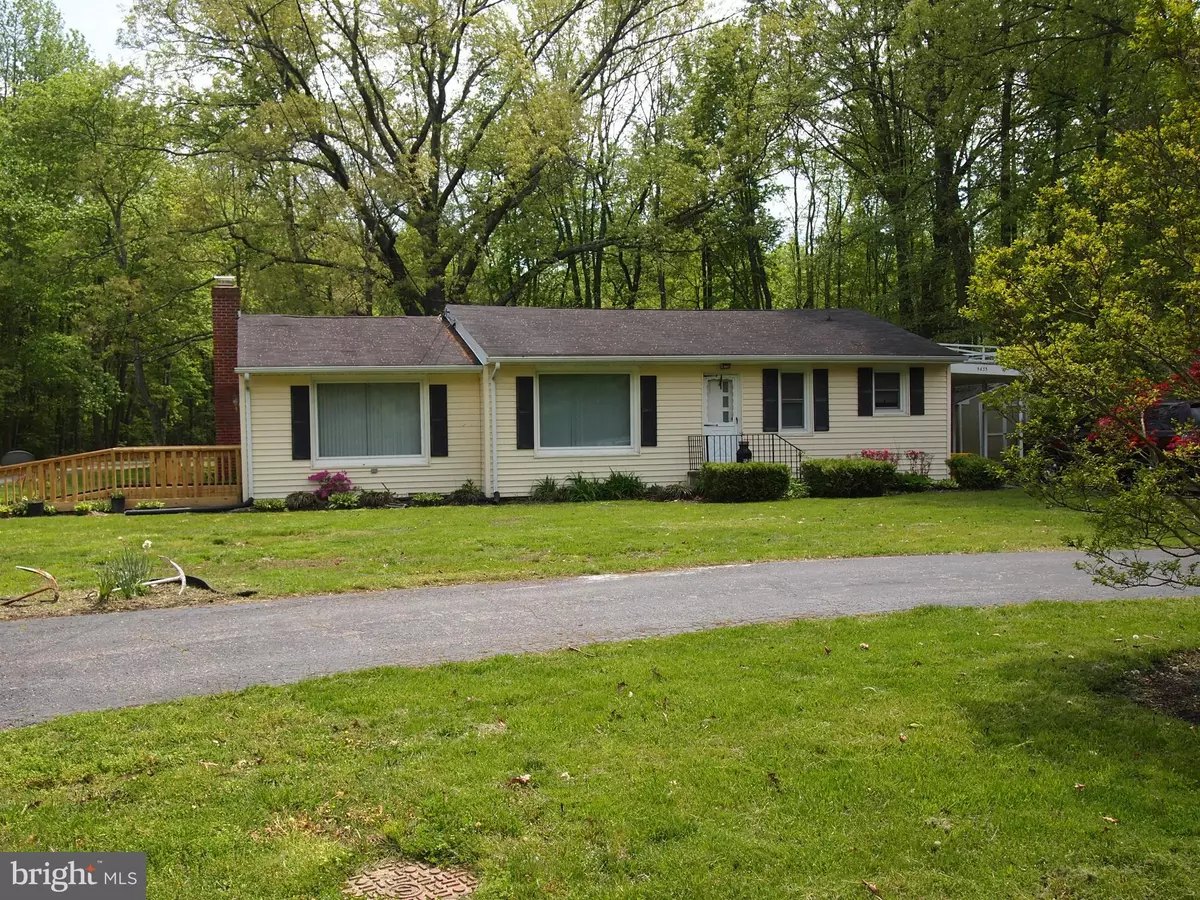$250,000
$269,900
7.4%For more information regarding the value of a property, please contact us for a free consultation.
5635 SHADY SIDE RD Churchton, MD 20733
2 Beds
1 Bath
1,456 SqFt
Key Details
Sold Price $250,000
Property Type Single Family Home
Sub Type Detached
Listing Status Sold
Purchase Type For Sale
Square Footage 1,456 sqft
Price per Sqft $171
Subdivision Churchton
MLS Listing ID MDAA466722
Sold Date 08/23/21
Style Ranch/Rambler
Bedrooms 2
Full Baths 1
HOA Y/N N
Abv Grd Liv Area 1,456
Originating Board BRIGHT
Year Built 1960
Annual Tax Amount $3,010
Tax Year 2021
Lot Size 0.352 Acres
Acres 0.35
Property Description
Back on the Market Buyers Finance fell through.
5635 Shady Side Rd, Churchton, Md. A large, 1456 Sqft, one level home with 2 Bedrooms, 1 Bath, Laundry room, Living room, Eat in Kitchen and large Family room with a wood stove insert/fireplace. and hardwood floors under carpet. The property is an estate sale and is in need of some interior updating, however it has a well maintained exterior with the vinyl siding. The perfect starter home for first time buyers or idea home for buyers looking to downsize. Have it all, a nice home; a well maintained lot and a great location, that is convenient to shopping, schools, medical and yes, boating, minutes from the Chesapeake Bay. 20 Minutes to Annapolis; 40 Minutes to Washington and 50 Minutes to Baltimore.
Location
State MD
County Anne Arundel
Zoning R1
Rooms
Main Level Bedrooms 2
Interior
Interior Features Attic, Built-Ins, Carpet, Ceiling Fan(s), Floor Plan - Traditional, Kitchen - Country, Kitchen - Eat-In, Wet/Dry Bar, Wood Floors, Wood Stove
Hot Water Electric
Heating Heat Pump(s), Wood Burn Stove
Cooling Central A/C
Flooring Hardwood, Ceramic Tile, Partially Carpeted
Fireplaces Number 1
Fireplaces Type Brick, Insert
Equipment Microwave, Oven/Range - Electric, Refrigerator
Furnishings No
Fireplace Y
Window Features Double Hung,Bay/Bow,Screens
Appliance Microwave, Oven/Range - Electric, Refrigerator
Heat Source Electric, Wood
Laundry Has Laundry, Main Floor
Exterior
Exterior Feature Patio(s), Brick
Garage Spaces 5.0
Fence Partially, Rear
Utilities Available Water Available, Sewer Available
Water Access N
View Street, Garden/Lawn
Roof Type Asphalt
Street Surface Black Top
Accessibility Ramp - Main Level
Porch Patio(s), Brick
Road Frontage Public
Total Parking Spaces 5
Garage N
Building
Lot Description Front Yard, Landscaping, Level, Partly Wooded, Rear Yard, Rural, SideYard(s)
Story 1
Foundation Crawl Space
Sewer Public Sewer
Water Well
Architectural Style Ranch/Rambler
Level or Stories 1
Additional Building Above Grade, Below Grade
Structure Type Dry Wall,Plaster Walls
New Construction N
Schools
Elementary Schools Shady Side
Middle Schools Southern
High Schools Southern
School District Anne Arundel County Public Schools
Others
Pets Allowed Y
Senior Community No
Tax ID 020700003049500
Ownership Fee Simple
SqFt Source Assessor
Acceptable Financing Cash, Conventional, Other, USDA
Horse Property N
Listing Terms Cash, Conventional, Other, USDA
Financing Cash,Conventional,Other,USDA
Special Listing Condition Standard
Pets Allowed No Pet Restrictions
Read Less
Want to know what your home might be worth? Contact us for a FREE valuation!

Our team is ready to help you sell your home for the highest possible price ASAP

Bought with Sherri Turner • Home Towne Real Estate





