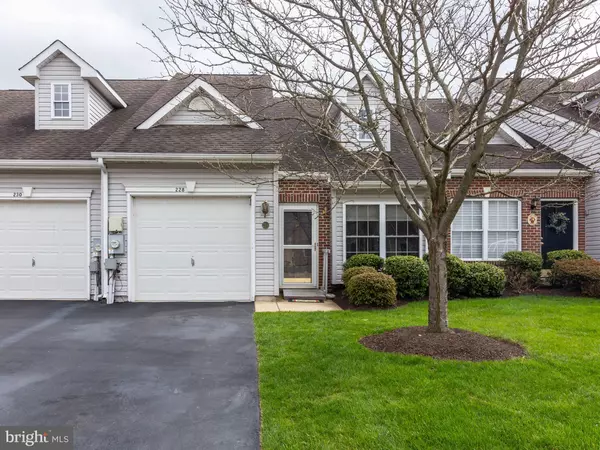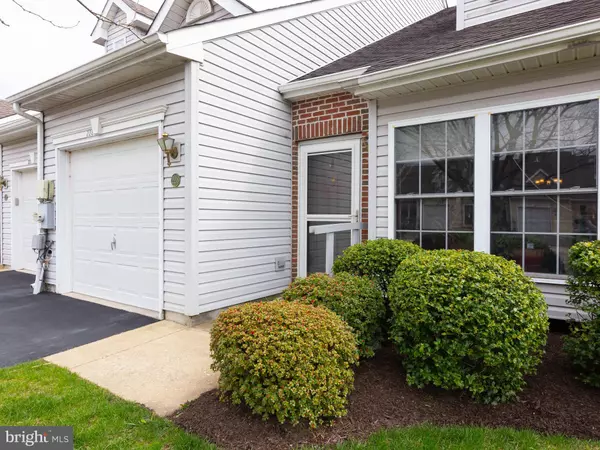$220,000
$229,900
4.3%For more information regarding the value of a property, please contact us for a free consultation.
228 GLADSTONE WAY Bear, DE 19701
2 Beds
2 Baths
1,475 SqFt
Key Details
Sold Price $220,000
Property Type Townhouse
Sub Type Interior Row/Townhouse
Listing Status Sold
Purchase Type For Sale
Square Footage 1,475 sqft
Price per Sqft $149
Subdivision Crossings At Chris
MLS Listing ID DENC496156
Sold Date 05/15/20
Style Traditional
Bedrooms 2
Full Baths 2
HOA Fees $153/mo
HOA Y/N Y
Abv Grd Liv Area 1,475
Originating Board BRIGHT
Year Built 2004
Annual Tax Amount $2,026
Tax Year 2019
Lot Size 3,049 Sqft
Acres 0.07
Lot Dimensions 0.00 x 0.00
Property Description
You've earned it, so sit back and enjoy the carefree lifestyle and quality in this beautiful senior living community of Crossings at Christiana. Upon entry you will notice the openness and great flow this 2-story townhome has to offer with hardwood flooring and high ceilings with a pretty overlook from the above loft area. The first floor consists of a large living room with vaulted ceiling, large window with bench seat and hard wood floors. The living room flows into the dining room also with hardwood floors. The kitchen is a very nice size with plenty of honey oak cabinetry, countertop space, built in pantry closet and a center island workspace that the owners are including. The first-floor master suite has brand new carpet and features sliding glass doors to walk-out to a patio area that is private with a premium view that overlooks the pond and beautiful community space. Within the master bedroom is very nice sized walk in closet and a large ensuite complete with stall shower and toilet area which both have grab bars installed if needed. The second floor features a nice and cozy loft area, a large second bedroom suite with vaulted ceiling complete with it s own private bathroom and huge walk-in closet. There is also a bonus room on the second floor that the current owners use as a craft room and there s still plenty of storage space left over. This unit also has a 1-car garage with a storage closet. All appliances are included. Located very close to Rt. 1 and Christiana hospital and within easy access to shopping, restaurants and lots of other amenities. One of the best values and best locations for senior living in Delaware. Crossings at Christiana also offers a great walking trail, club house with library, billiards area, party room/social area, kitchen and a fitness room. The HOA fee includes a lot of things you no longer have to worry about. Hurry for a look!
Location
State DE
County New Castle
Area Newark/Glasgow (30905)
Zoning ST
Rooms
Other Rooms Living Room, Dining Room, Primary Bedroom, Bedroom 2, Kitchen, Loft, Bonus Room
Main Level Bedrooms 1
Interior
Interior Features Ceiling Fan(s), Carpet, Floor Plan - Open, Pantry, Walk-in Closet(s), Wood Floors
Hot Water Electric
Heating Forced Air
Cooling Central A/C
Furnishings No
Fireplace N
Heat Source Natural Gas
Laundry Main Floor
Exterior
Exterior Feature Patio(s)
Parking Features Garage - Front Entry, Garage Door Opener, Inside Access
Garage Spaces 1.0
Amenities Available Billiard Room, Club House, Common Grounds, Fitness Center, Exercise Room, Game Room, Jog/Walk Path, Meeting Room, Party Room
Water Access N
View Pond, Trees/Woods
Accessibility Mobility Improvements
Porch Patio(s)
Attached Garage 1
Total Parking Spaces 1
Garage Y
Building
Lot Description Level
Story 2
Sewer Public Sewer
Water Public
Architectural Style Traditional
Level or Stories 2
Additional Building Above Grade, Below Grade
New Construction N
Schools
School District Christina
Others
Pets Allowed Y
HOA Fee Include All Ground Fee,Common Area Maintenance,Lawn Maintenance,Management,Snow Removal,Trash
Senior Community Yes
Age Restriction 55
Tax ID 10-033.30-594
Ownership Fee Simple
SqFt Source Assessor
Acceptable Financing Cash, Conventional
Listing Terms Cash, Conventional
Financing Cash,Conventional
Special Listing Condition Standard
Pets Allowed Number Limit
Read Less
Want to know what your home might be worth? Contact us for a FREE valuation!

Our team is ready to help you sell your home for the highest possible price ASAP

Bought with David J Taylor • RE/MAX Elite






