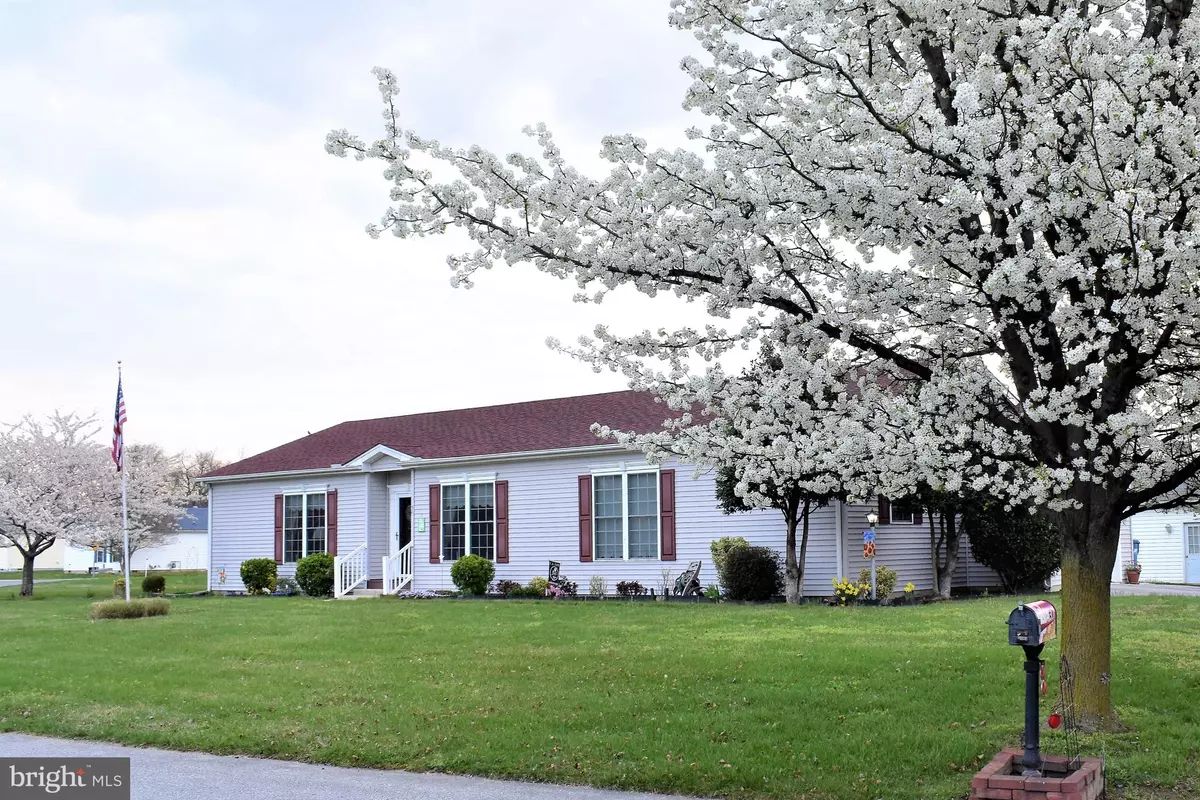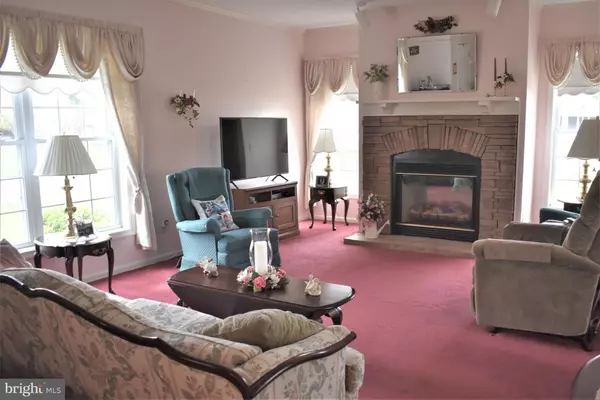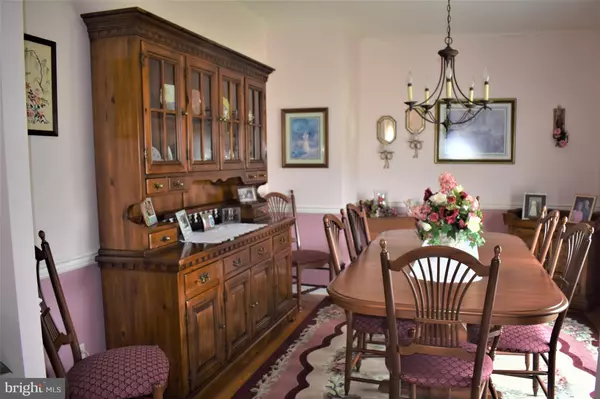$145,000
$145,000
For more information regarding the value of a property, please contact us for a free consultation.
54 WHITAKER WAY Camden Wyoming, DE 19934
2 Beds
2 Baths
1,718 SqFt
Key Details
Sold Price $145,000
Property Type Single Family Home
Sub Type Detached
Listing Status Sold
Purchase Type For Sale
Square Footage 1,718 sqft
Price per Sqft $84
Subdivision Barclay Farms
MLS Listing ID DEKT248428
Sold Date 06/18/21
Style Ranch/Rambler
Bedrooms 2
Full Baths 2
HOA Y/N N
Abv Grd Liv Area 1,718
Originating Board BRIGHT
Land Lease Amount 584.0
Land Lease Frequency Monthly
Year Built 2000
Annual Tax Amount $1,367
Tax Year 2021
Property Description
Welcome to 54 Whitaker Way. This one owner home has been lovingly maintained and is ready for it's new owner! Oversized lot location with rare side entry garage. As you enter the home, to the left is the great room with a beautiful gas fireplace with stone surround and 3 sets of windows that stream in the sunlight. The dining room is to the right and offers plenty of space for those formal dinners. This room can be used as a flex space for an office, den, hobby room or whatever you decide! There are hardwood floors at the entry, hallway, dining room and main bedroom. The kitchen has loads of cabinets with a peninsula for added counter space. All appliances are included and a pantry and separate breakfast area complete the space. There is a 10 x 15 - 3 season room right off the kitchen where you can enjoy a meal, your morning coffee or relax and watch nature. The main bedroom has a large walk-in closet and a full bath with walk in shower, linen closet and single sink vanity. The second bedroom is near the other full bath and is perfect for those overnight guests. The laundry/utility room leads to the garage. Built in storage shelves in the garage are great for organizing items and still allows space to park the car. New HVAC and thermostat in 2016, New water heater in 2016, New Roof in 2018 and New Sump Pump in 2019. Barclay Farms amenities include a clubhouse, fitness room, library, banquet hall, several game rooms. hot tub and In-ground outdoor swimming pool. Lawn cutting, street snow removal and common area maintenance included. Enjoy tax free shopping, casinos and nearby restaurants. If you are looking for a maintenance free lifestyle, this is the home for you. Make your appointment today to see this beautiful home.
Location
State DE
County Kent
Area Caesar Rodney (30803)
Zoning R
Rooms
Other Rooms Dining Room, Bedroom 2, Kitchen, Breakfast Room, Bedroom 1, Sun/Florida Room, Great Room
Main Level Bedrooms 2
Interior
Interior Features Breakfast Area, Carpet, Ceiling Fan(s), Crown Moldings, Formal/Separate Dining Room, Kitchen - Eat-In, Pantry, Walk-in Closet(s), Water Treat System, Wood Floors
Hot Water Natural Gas
Heating Forced Air
Cooling Central A/C
Flooring Carpet, Hardwood, Laminated
Fireplaces Number 1
Fireplaces Type Fireplace - Glass Doors, Gas/Propane, Stone
Equipment Built-In Microwave, Dishwasher, Dryer, Oven/Range - Electric, Refrigerator, Washer
Fireplace Y
Appliance Built-In Microwave, Dishwasher, Dryer, Oven/Range - Electric, Refrigerator, Washer
Heat Source Natural Gas
Laundry Main Floor
Exterior
Exterior Feature Porch(es)
Parking Features Garage - Side Entry, Garage Door Opener, Inside Access
Garage Spaces 4.0
Utilities Available Under Ground
Water Access N
Roof Type Shingle
Accessibility None
Porch Porch(es)
Attached Garage 1
Total Parking Spaces 4
Garage Y
Building
Story 1
Foundation Crawl Space
Sewer Public Sewer
Water Public
Architectural Style Ranch/Rambler
Level or Stories 1
Additional Building Above Grade, Below Grade
New Construction N
Schools
School District Caesar Rodney
Others
Senior Community Yes
Age Restriction 55
Tax ID 7-02-09400-01-0800-17301
Ownership Land Lease
SqFt Source Estimated
Horse Property N
Special Listing Condition Standard
Read Less
Want to know what your home might be worth? Contact us for a FREE valuation!

Our team is ready to help you sell your home for the highest possible price ASAP

Bought with Melissa Graver- Robinson • Active Adults Realty





