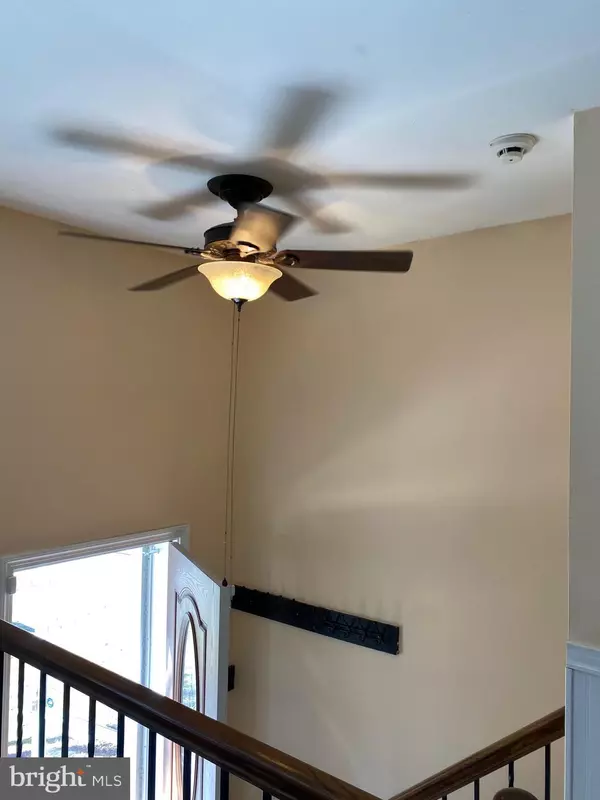$395,000
$399,000
1.0%For more information regarding the value of a property, please contact us for a free consultation.
564 EDWARDS DR Odenton, MD 21113
4 Beds
2 Baths
1,808 SqFt
Key Details
Sold Price $395,000
Property Type Single Family Home
Sub Type Detached
Listing Status Sold
Purchase Type For Sale
Square Footage 1,808 sqft
Price per Sqft $218
Subdivision Maple Ridge
MLS Listing ID MDAA458414
Sold Date 04/28/21
Style Split Foyer
Bedrooms 4
Full Baths 2
HOA Y/N N
Abv Grd Liv Area 1,088
Originating Board BRIGHT
Year Built 1976
Annual Tax Amount $3,385
Tax Year 2021
Lot Size 7,790 Sqft
Acres 0.18
Property Description
Lovely Split Home Situated End Of Road With Plenty of Privacy!!! This home offers 4 bedrooms and 2 full baths. Kitchen has granite and stainless steel appliances with access out to a large 4 season sun room which connects to the private back yard. Large bedroom on the lower level with private entrance in and out. Please adhere to COVID-19 restrictions as this home is occupied. No more than 1 agent plus 2 buyers attending at any one showing. Please wear mask when entering the home. Lights will be on for your convivence.
Location
State MD
County Anne Arundel
Zoning R5
Rooms
Basement Fully Finished
Main Level Bedrooms 3
Interior
Hot Water Electric
Cooling Central A/C
Heat Source Oil
Exterior
Exterior Feature Deck(s)
Water Access N
Roof Type Shingle
Accessibility None
Porch Deck(s)
Garage N
Building
Story 2
Sewer Public Sewer
Water Public
Architectural Style Split Foyer
Level or Stories 2
Additional Building Above Grade, Below Grade
New Construction N
Schools
School District Anne Arundel County Public Schools
Others
Senior Community No
Tax ID 020446503072636
Ownership Fee Simple
SqFt Source Assessor
Acceptable Financing Cash, Conventional, FHA, VA
Listing Terms Cash, Conventional, FHA, VA
Financing Cash,Conventional,FHA,VA
Special Listing Condition Standard
Read Less
Want to know what your home might be worth? Contact us for a FREE valuation!

Our team is ready to help you sell your home for the highest possible price ASAP

Bought with Maria D Escobar • Fairfax Realty Premier





