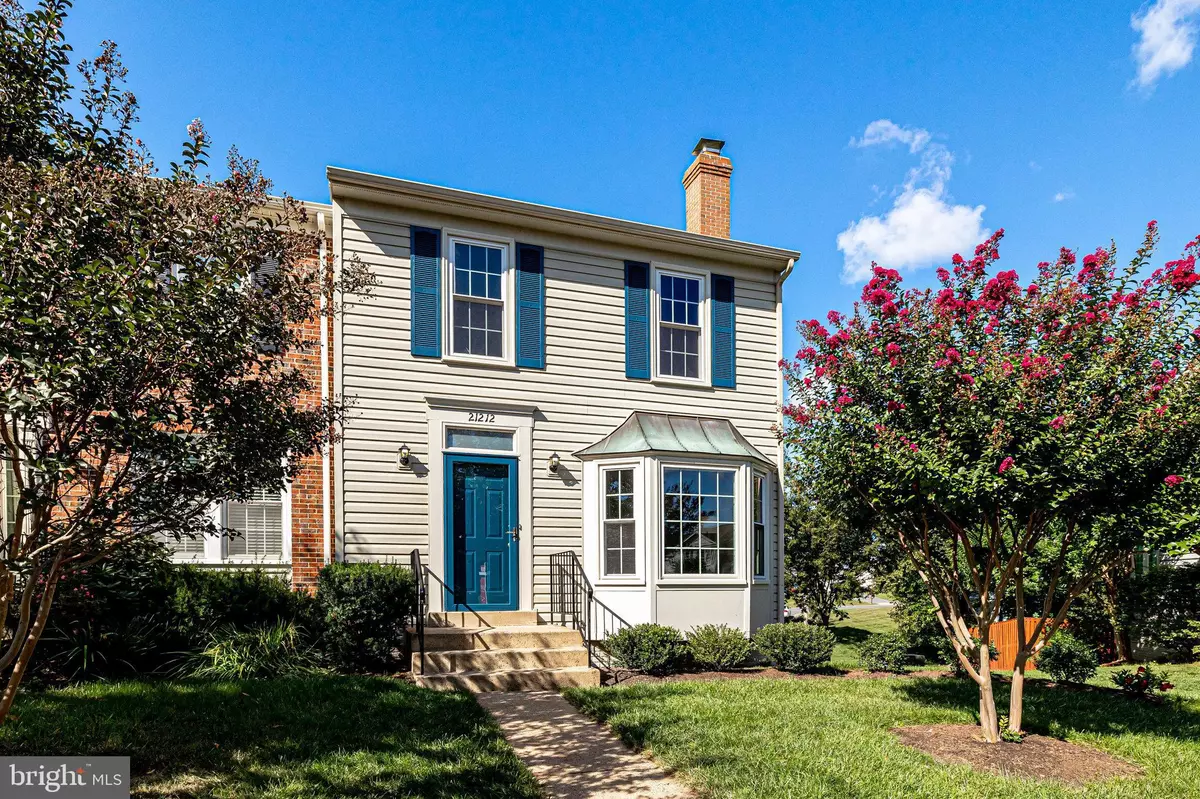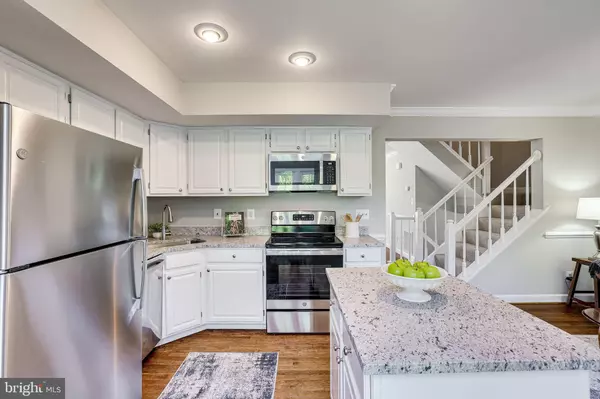$518,000
$525,000
1.3%For more information regarding the value of a property, please contact us for a free consultation.
21212 HEDGEROW TER Ashburn, VA 20147
3 Beds
4 Baths
1,812 SqFt
Key Details
Sold Price $518,000
Property Type Townhouse
Sub Type Interior Row/Townhouse
Listing Status Sold
Purchase Type For Sale
Square Footage 1,812 sqft
Price per Sqft $285
Subdivision Ashburn Farm
MLS Listing ID VALO2037564
Sold Date 10/31/22
Style Colonial
Bedrooms 3
Full Baths 2
Half Baths 2
HOA Fees $105/mo
HOA Y/N Y
Abv Grd Liv Area 1,392
Originating Board BRIGHT
Year Built 1989
Annual Tax Amount $4,022
Tax Year 2022
Lot Size 2,614 Sqft
Acres 0.06
Property Description
Welcome Home to this light-filled end unit in Ashburn Farm! Lovingly cared for by meticulous, original owners, this NV Charleston model has so many great features: Wonderful location with serene views, extensive walking trails and close to Summerwood Pond. Sunny white kitchen featuring brand new GE stainless steel appliances, bump out with skylights, all new carpet, Bruce hardwoods on the main level and fresh paint. Upper level with brand new carpet and soaring ceilings. Lower level with walk-out elevation includes new carpet, rec room with full windows overlooking large yard, and half bath with space to add a shower. Upgraded windows throughout, American Standard HVAC system inspected biannually. Great curb appeal with landscaping and spacious yard. All the amenities Ashburn Farm has to offer! Fantastic location, close to shopping and highly anticipated Silver Line Metro. Don't miss this one!
Location
State VA
County Loudoun
Zoning RESIDENTIAL
Rooms
Basement Other
Interior
Interior Features Attic, Carpet, Ceiling Fan(s), Chair Railings, Combination Kitchen/Dining, Family Room Off Kitchen, Floor Plan - Open, Kitchen - Island, Kitchen - Table Space, Pantry, Recessed Lighting, Skylight(s), Soaking Tub, Stall Shower, Tub Shower, Upgraded Countertops, Walk-in Closet(s), Wood Floors
Hot Water Natural Gas
Heating Forced Air
Cooling Central A/C
Fireplaces Number 1
Fireplaces Type Brick
Equipment Built-In Microwave, Dryer, Washer, Dishwasher, Disposal, Refrigerator, Stove, Water Heater, Icemaker
Fireplace Y
Window Features Bay/Bow,Energy Efficient,Skylights
Appliance Built-In Microwave, Dryer, Washer, Dishwasher, Disposal, Refrigerator, Stove, Water Heater, Icemaker
Heat Source Natural Gas
Laundry Basement
Exterior
Exterior Feature Deck(s)
Parking On Site 2
Amenities Available Baseball Field, Basketball Courts, Bike Trail, Jog/Walk Path, Picnic Area, Pool - Outdoor, Tennis Courts, Tot Lots/Playground, Volleyball Courts
Water Access N
View Garden/Lawn
Accessibility None
Porch Deck(s)
Garage N
Building
Lot Description Backs - Open Common Area, Landscaping, No Thru Street, Partly Wooded, Pond, Rear Yard, SideYard(s)
Story 3
Foundation Other
Sewer Public Sewer
Water Public
Architectural Style Colonial
Level or Stories 3
Additional Building Above Grade, Below Grade
Structure Type Vaulted Ceilings
New Construction N
Schools
Elementary Schools Cedar Lane
Middle Schools Trailside
High Schools Stone Bridge
School District Loudoun County Public Schools
Others
HOA Fee Include Snow Removal,Road Maintenance,Trash
Senior Community No
Tax ID 086157429000
Ownership Fee Simple
SqFt Source Assessor
Horse Property N
Special Listing Condition Standard
Read Less
Want to know what your home might be worth? Contact us for a FREE valuation!

Our team is ready to help you sell your home for the highest possible price ASAP

Bought with Sri H Meka • Franklin Realty LLC






