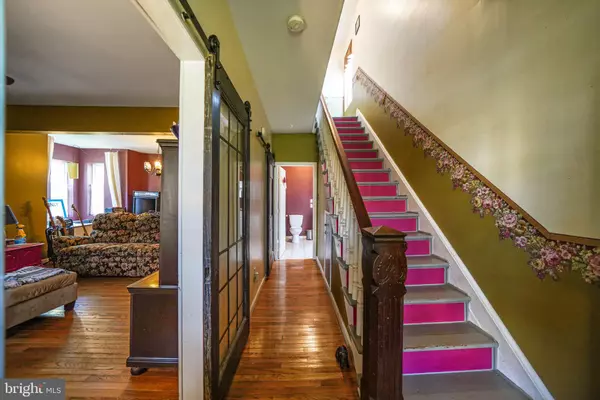$242,000
$225,000
7.6%For more information regarding the value of a property, please contact us for a free consultation.
140 W EVERGREEN ST West Grove, PA 19390
4 Beds
3 Baths
1,717 SqFt
Key Details
Sold Price $242,000
Property Type Single Family Home
Sub Type Detached
Listing Status Sold
Purchase Type For Sale
Square Footage 1,717 sqft
Price per Sqft $140
Subdivision None Available
MLS Listing ID PACT2032934
Sold Date 10/28/22
Style Colonial
Bedrooms 4
Full Baths 2
Half Baths 1
HOA Y/N N
Abv Grd Liv Area 1,717
Originating Board BRIGHT
Year Built 1900
Annual Tax Amount $3,605
Tax Year 2022
Lot Size 9,263 Sqft
Acres 0.21
Lot Dimensions 0.00 x 0.00
Property Description
Welcome home to 140 W Evergreen Street located in the heart of West Grove. This four bedroom, two and a half bath Colonial style home is ready for its new owner. With just a little TLC this home will shine. Upon entry, you are greeted by the charming entryway with hardwood flooring and gorgeous decorative wooden railing that leads up to the second floor. The large living room and dining room provide an open space for gathering and entertaining. Off the dining room is the eat-in kitchen with ample cabinetry space and features an awesome chalkboard wall. The laundry/mud room and a half bathroom complete the first floor. Upstairs on the second floor, are three good sized bedrooms and a full bathroom. The primary bedroom and bathroom are located on the third floor. Outside is a large deck overlooking the expansive backyard. Located in close proximity to Route 1 for easy access to restaurants, shopping, and nearby towns. Schedule your showing today!
Location
State PA
County Chester
Area West Grove Boro (10305)
Zoning RES
Rooms
Other Rooms Living Room, Dining Room, Primary Bedroom, Bedroom 2, Bedroom 3, Bedroom 4, Kitchen
Basement Full, Unfinished
Interior
Interior Features Primary Bath(s), Walk-in Closet(s), Kitchen - Eat-In, Stall Shower, WhirlPool/HotTub, Combination Dining/Living, Dining Area, Soaking Tub
Hot Water Natural Gas
Heating Forced Air
Cooling Central A/C, Window Unit(s)
Heat Source Natural Gas
Laundry Main Floor
Exterior
Exterior Feature Deck(s), Porch(es)
Water Access N
Accessibility None
Porch Deck(s), Porch(es)
Garage N
Building
Lot Description Front Yard, Rear Yard, SideYard(s)
Story 3
Foundation Concrete Perimeter, Brick/Mortar
Sewer Public Sewer
Water Public
Architectural Style Colonial
Level or Stories 3
Additional Building Above Grade, Below Grade
New Construction N
Schools
School District Avon Grove
Others
Senior Community No
Tax ID 05-04 -0187
Ownership Fee Simple
SqFt Source Assessor
Acceptable Financing Cash, Conventional
Listing Terms Cash, Conventional
Financing Cash,Conventional
Special Listing Condition Standard
Read Less
Want to know what your home might be worth? Contact us for a FREE valuation!

Our team is ready to help you sell your home for the highest possible price ASAP

Bought with John A Kriza • Beiler-Campbell Realtors-Kennett Square





