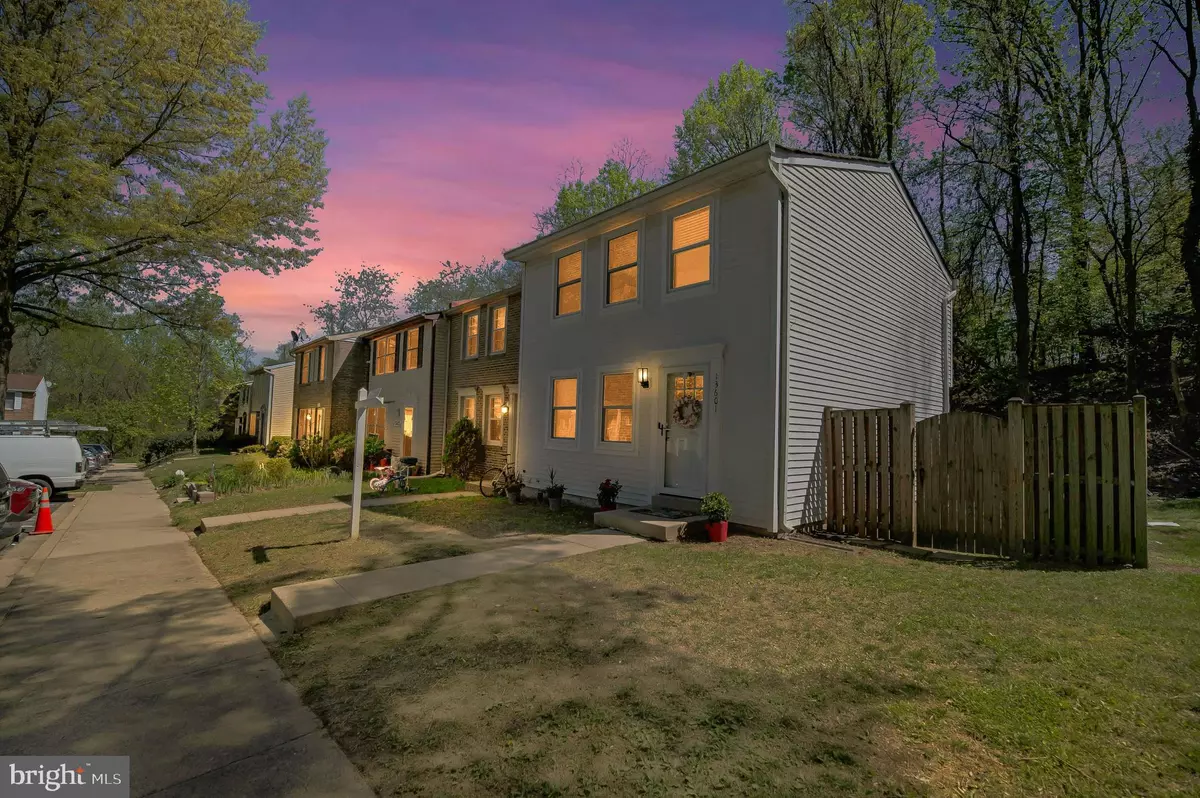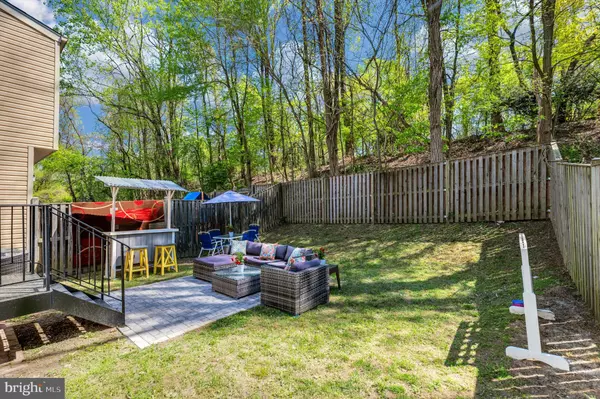$355,000
$330,000
7.6%For more information regarding the value of a property, please contact us for a free consultation.
13601 JACQUELINE CT Silver Spring, MD 20904
3 Beds
3 Baths
1,450 SqFt
Key Details
Sold Price $355,000
Property Type Townhouse
Sub Type End of Row/Townhouse
Listing Status Sold
Purchase Type For Sale
Square Footage 1,450 sqft
Price per Sqft $244
Subdivision Landfare
MLS Listing ID MDMC745302
Sold Date 05/20/21
Style Traditional
Bedrooms 3
Full Baths 2
Half Baths 1
HOA Fees $45/mo
HOA Y/N Y
Abv Grd Liv Area 1,060
Originating Board BRIGHT
Year Built 1981
Annual Tax Amount $2,975
Tax Year 2020
Lot Size 2,250 Sqft
Acres 0.05
Property Description
Multiple offers received. Highest, Best, & Final Due Wednesday, April 28, 2021 by 5pm. Welcome home to your updated and move in ready 3-level, 3 bedrooms, 2.5 baths end unit townhome. Spacious family room with lots of natural light. The kitchen is highlighted by new stainless-steel appliances, granite countertops and ample cabinet space. You will have plenty of space to bbq, garden and play in the large fenced backyard. Finished recreation room in the lower level. Other features include updated flooring and baths. New Thompson Creek windows with transferable lifetime warranty and new doors to let in lots of light. Convenient to shopping and restaurants. Easy access to Route 29, ICC 200, Downtown Silver Spring and Washington DC.
Location
State MD
County Montgomery
Zoning R200
Rooms
Basement Fully Finished
Main Level Bedrooms 3
Interior
Interior Features Dining Area, Floor Plan - Traditional, Formal/Separate Dining Room, Recessed Lighting
Hot Water Natural Gas
Heating Zoned
Cooling Zoned
Equipment Built-In Microwave, Dishwasher, Dryer, Icemaker, Stainless Steel Appliances, Washer
Fireplace N
Appliance Built-In Microwave, Dishwasher, Dryer, Icemaker, Stainless Steel Appliances, Washer
Heat Source Natural Gas
Laundry Basement
Exterior
Water Access N
Accessibility None
Garage N
Building
Story 3
Sewer Public Sewer
Water Public
Architectural Style Traditional
Level or Stories 3
Additional Building Above Grade, Below Grade
New Construction N
Schools
School District Montgomery County Public Schools
Others
Senior Community No
Tax ID 160502009103
Ownership Fee Simple
SqFt Source Estimated
Acceptable Financing Cash, Conventional, FHA
Listing Terms Cash, Conventional, FHA
Financing Cash,Conventional,FHA
Special Listing Condition Standard
Read Less
Want to know what your home might be worth? Contact us for a FREE valuation!

Our team is ready to help you sell your home for the highest possible price ASAP

Bought with My Yen T Le • Long & Foster Real Estate, Inc.





