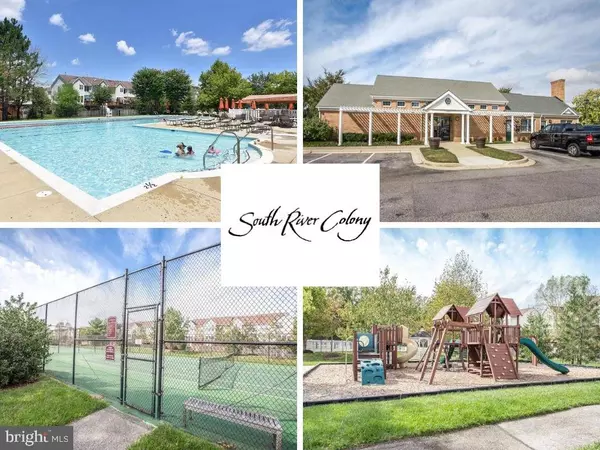$365,500
$359,900
1.6%For more information regarding the value of a property, please contact us for a free consultation.
211 GRAY FOX CT Edgewater, MD 21037
3 Beds
4 Baths
1,752 SqFt
Key Details
Sold Price $365,500
Property Type Townhouse
Sub Type Interior Row/Townhouse
Listing Status Sold
Purchase Type For Sale
Square Footage 1,752 sqft
Price per Sqft $208
Subdivision South River Colony
MLS Listing ID MDAA442938
Sold Date 09/18/20
Style Colonial
Bedrooms 3
Full Baths 3
Half Baths 1
HOA Fees $157/mo
HOA Y/N Y
Abv Grd Liv Area 1,332
Originating Board BRIGHT
Year Built 1999
Annual Tax Amount $3,588
Tax Year 2019
Lot Size 1,600 Sqft
Acres 0.04
Property Description
Experience 'South River Colony living' with it's top-of-the-line amenities . Located just off of Rt. 2 and a couple miles from Route 50 and 97, you'll enjoy an easy commute creating more time to indulge in the private amenities. This award-winning community features 2 pools, a clubhouse, tennis courts, walking trails and a tot lot. Golf Membership is also available. This lovely, updated home offers beautiful finishes throughout. The gourmet kitchen marries form and function and creates the perfect gathering space, showcasing granite counter tops, 42" cabinetry, stainless-steel appliances and a large island. Flooded with natural light and recently refinished hardwood floors (2020), the main level embraces open concept. Off the dining room, step onto the Trex composite deck (with built-in lights and timer), which overlooks the beautiful landscaping and paver patio, and relax with a glass of wine or grill weekly family meals. Upstairs, the Master Suite offers a spacious walk-in closet, dual vanities, and vaulted ceilings. The lower level features a rec area with a gas fireplace, a full bath and a large storage room. Recent upgrades include HVAC (2013), water heater (2016), roof (2016) and windows (2016). Blue Ribbon Schools. Close to shopping, entertainment, and more.
Location
State MD
County Anne Arundel
Zoning R10
Rooms
Basement Fully Finished, Full
Interior
Interior Features Ceiling Fan(s), Dining Area, Family Room Off Kitchen, Floor Plan - Open, Kitchen - Gourmet, Kitchen - Island, Primary Bath(s), Recessed Lighting, Skylight(s), Soaking Tub, Walk-in Closet(s), Wood Floors
Hot Water Natural Gas
Heating Central
Cooling Central A/C
Flooring Hardwood
Fireplaces Number 1
Fireplaces Type Gas/Propane, Mantel(s)
Equipment Dishwasher, Disposal, Dryer, Energy Efficient Appliances, Exhaust Fan, Icemaker, Refrigerator, Stainless Steel Appliances, Stove, Washer
Fireplace Y
Window Features Bay/Bow,Screens,Skylights
Appliance Dishwasher, Disposal, Dryer, Energy Efficient Appliances, Exhaust Fan, Icemaker, Refrigerator, Stainless Steel Appliances, Stove, Washer
Heat Source Natural Gas
Exterior
Exterior Feature Deck(s), Patio(s)
Fence Rear
Amenities Available Bike Trail, Common Grounds, Golf Course Membership Available, Jog/Walk Path, Picnic Area, Pool - Outdoor, Tennis Courts, Tot Lots/Playground
Water Access N
Accessibility None
Porch Deck(s), Patio(s)
Garage N
Building
Lot Description Landscaping, Level, Premium
Story 3
Sewer Public Sewer
Water Public
Architectural Style Colonial
Level or Stories 3
Additional Building Above Grade, Below Grade
Structure Type Vaulted Ceilings
New Construction N
Schools
Middle Schools Central
High Schools South River
School District Anne Arundel County Public Schools
Others
HOA Fee Include Common Area Maintenance,Pool(s)
Senior Community No
Tax ID 020175390096946
Ownership Fee Simple
SqFt Source Assessor
Special Listing Condition Standard
Read Less
Want to know what your home might be worth? Contact us for a FREE valuation!

Our team is ready to help you sell your home for the highest possible price ASAP

Bought with Cynthia T Blackistone • EXIT By the Bay Realty





