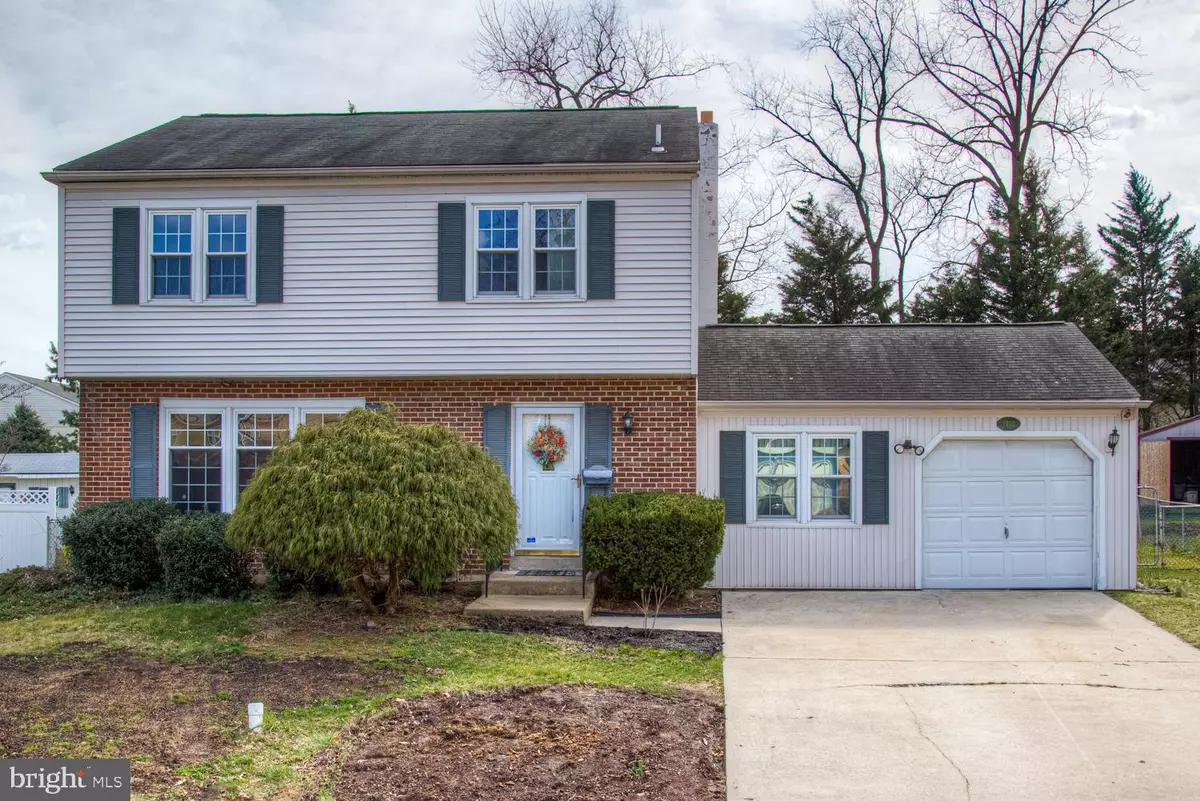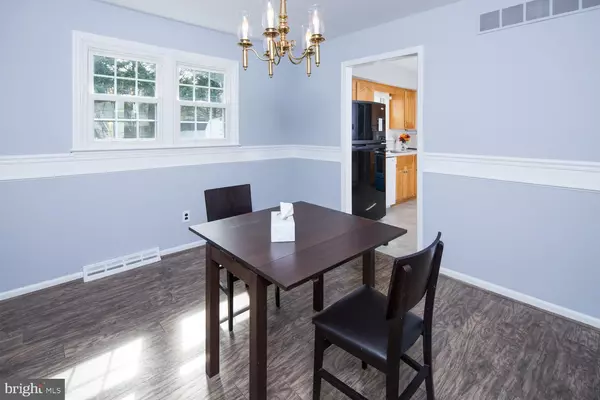$254,900
$254,900
For more information regarding the value of a property, please contact us for a free consultation.
1212 JANICE DR Newark, DE 19713
4 Beds
3 Baths
1,700 SqFt
Key Details
Sold Price $254,900
Property Type Single Family Home
Sub Type Detached
Listing Status Sold
Purchase Type For Sale
Square Footage 1,700 sqft
Price per Sqft $149
Subdivision Yorkshire
MLS Listing ID DENC497912
Sold Date 04/30/20
Style Colonial
Bedrooms 4
Full Baths 1
Half Baths 2
HOA Y/N N
Abv Grd Liv Area 1,700
Originating Board BRIGHT
Year Built 1976
Annual Tax Amount $2,372
Tax Year 2019
Lot Size 10,454 Sqft
Acres 0.24
Lot Dimensions 63.30 x 143.40
Property Description
Now available in the desirable community of Yorkshire in Newark! This well- maintained colonial is awaiting new owners ready to turn the key and move in. This is a 4 bedroom house, has 2 bathrooms and 1 full bath, is freshly painted in neutral gray and looks great. Entering the foyer to the left is a nicely sized living room with wood laminate flooring. From the full dining room, you enter into a large kitchen, showing all black appliances and a standing buffet. Step down into the family room, past the powder room and this completes this level. Open the door and you are in a large screened-in patio with a swing for those calm summer evenings. The backyard is huge, with a wire fence and a basketball court for the kids. Upstairs there are 4 nice sized bedrooms with the master bedroom having a private bath. There is an unfinished basement where the washer and dryer are located and can be finished for a man cave, or an office. This location is great, a few minutes walk to the Bob Carpenter Center and University of Delaware Sports Complex. Schedule your appointment today.
Location
State DE
County New Castle
Area Newark/Glasgow (30905)
Zoning 18RD
Rooms
Basement Full, Shelving, Sump Pump, Unfinished, Windows
Interior
Interior Features Attic/House Fan, Carpet, Ceiling Fan(s), Chair Railings, Dining Area, Floor Plan - Traditional, Kitchen - Eat-In
Hot Water 60+ Gallon Tank
Heating Hot Water
Cooling Attic Fan, Ceiling Fan(s), Central A/C
Flooring Carpet, Ceramic Tile, Laminated, Vinyl
Equipment Dishwasher, Dryer - Electric, Microwave, Oven - Self Cleaning, Oven/Range - Electric, Range Hood, Refrigerator, Washer, Water Heater
Fireplace N
Window Features Energy Efficient,Screens
Appliance Dishwasher, Dryer - Electric, Microwave, Oven - Self Cleaning, Oven/Range - Electric, Range Hood, Refrigerator, Washer, Water Heater
Heat Source Oil
Laundry Basement
Exterior
Exterior Feature Porch(es), Screened
Parking Features Garage - Front Entry
Garage Spaces 1.0
Fence Wire
Utilities Available Cable TV
Water Access N
Roof Type Shingle
Accessibility None
Porch Porch(es), Screened
Road Frontage City/County
Attached Garage 1
Total Parking Spaces 1
Garage Y
Building
Lot Description Front Yard
Story 2
Sewer Public Sewer
Water Public
Architectural Style Colonial
Level or Stories 2
Additional Building Above Grade, Below Grade
Structure Type Dry Wall
New Construction N
Schools
Elementary Schools Mcvey
Middle Schools Gauger-Cobbs
High Schools Glasgow
School District Christina
Others
Senior Community No
Tax ID 18-046.00-084
Ownership Fee Simple
SqFt Source Estimated
Security Features Smoke Detector
Acceptable Financing Cash, Conventional, FHA
Listing Terms Cash, Conventional, FHA
Financing Cash,Conventional,FHA
Special Listing Condition Standard
Read Less
Want to know what your home might be worth? Contact us for a FREE valuation!

Our team is ready to help you sell your home for the highest possible price ASAP

Bought with George W Manolakos • Patterson-Schwartz-Brandywine






