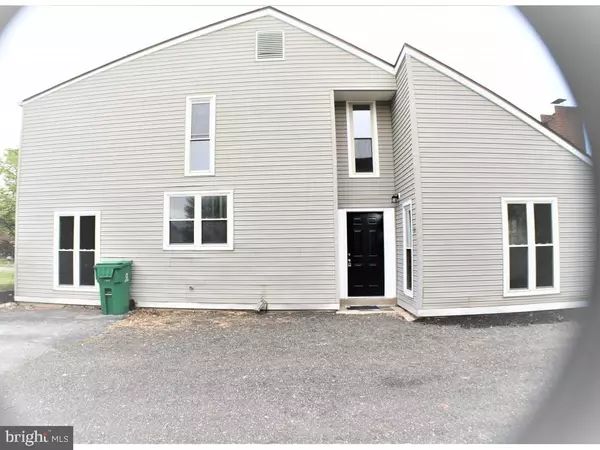$200,000
$199,900
0.1%For more information regarding the value of a property, please contact us for a free consultation.
21 VICTORIA CIR Dover, DE 19901
3 Beds
2 Baths
1,824 SqFt
Key Details
Sold Price $200,000
Property Type Single Family Home
Sub Type Detached
Listing Status Sold
Purchase Type For Sale
Square Footage 1,824 sqft
Price per Sqft $109
Subdivision Royal Grant
MLS Listing ID DEKT238010
Sold Date 07/01/20
Style Contemporary
Bedrooms 3
Full Baths 1
Half Baths 1
HOA Y/N N
Abv Grd Liv Area 1,824
Originating Board BRIGHT
Year Built 1976
Annual Tax Amount $940
Tax Year 2019
Lot Size 0.267 Acres
Acres 0.27
Lot Dimensions 69.80 x 166.61
Property Description
Welcome to your new home in the sought after neighborhood of Royal Grant. The only thing this freshly updated home needs is some personal touches from its new owner. Close to many amenities including: restaurants, schools, and Dover AFB. Only minutes to Route 1 and Route 13 making that commute from work even more convenient! Schedule your tour now because this is one that will not last long! Owner has a real estate license in DE.
Location
State DE
County Kent
Area N/A (N/A)
Zoning RS1
Rooms
Main Level Bedrooms 3
Interior
Interior Features Dining Area, Combination Kitchen/Living, Attic/House Fan, Ceiling Fan(s), Carpet
Heating Forced Air
Cooling Central A/C
Flooring Carpet, Vinyl, Laminated
Fireplaces Number 1
Fireplaces Type Brick, Fireplace - Glass Doors, Mantel(s)
Equipment Dishwasher, Dryer, Microwave, Oven/Range - Electric, Refrigerator, Washer, Stainless Steel Appliances
Fireplace Y
Appliance Dishwasher, Dryer, Microwave, Oven/Range - Electric, Refrigerator, Washer, Stainless Steel Appliances
Heat Source Electric, Oil
Laundry Main Floor
Exterior
Exterior Feature Patio(s)
Garage Spaces 2.0
Fence Rear
Utilities Available Electric Available
Water Access N
Roof Type Shingle
Accessibility None
Porch Patio(s)
Total Parking Spaces 2
Garage N
Building
Story 2
Foundation Slab
Sewer Public Sewer
Water Public
Architectural Style Contemporary
Level or Stories 2
Additional Building Above Grade, Below Grade
Structure Type Dry Wall,Vaulted Ceilings
New Construction N
Schools
Middle Schools Postlethwait
High Schools Caesar Rodney
School District Caesar Rodney
Others
Senior Community No
Tax ID NM-00-09509-02-0400-000
Ownership Fee Simple
SqFt Source Assessor
Acceptable Financing Cash, FHA, VA, Conventional
Listing Terms Cash, FHA, VA, Conventional
Financing Cash,FHA,VA,Conventional
Special Listing Condition Standard
Read Less
Want to know what your home might be worth? Contact us for a FREE valuation!

Our team is ready to help you sell your home for the highest possible price ASAP

Bought with kara Prince shelton • The Moving Experience Delaware Inc






