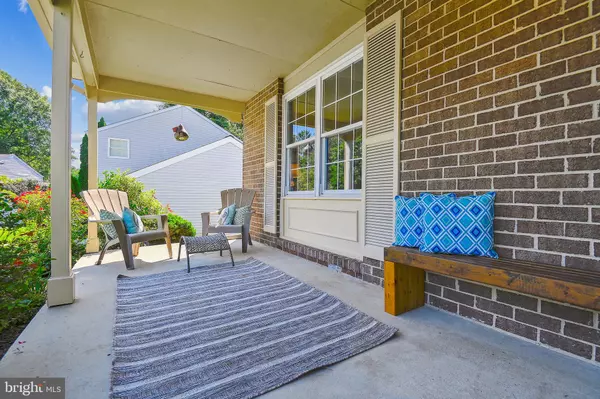$625,000
$625,000
For more information regarding the value of a property, please contact us for a free consultation.
8410 GLADE CT Columbia, MD 21046
4 Beds
4 Baths
1,839 SqFt
Key Details
Sold Price $625,000
Property Type Single Family Home
Sub Type Detached
Listing Status Sold
Purchase Type For Sale
Square Footage 1,839 sqft
Price per Sqft $339
Subdivision Pleasant Grove
MLS Listing ID MDHW2020046
Sold Date 10/03/22
Style Colonial
Bedrooms 4
Full Baths 3
Half Baths 1
HOA Fees $18/mo
HOA Y/N Y
Abv Grd Liv Area 1,839
Originating Board BRIGHT
Year Built 1984
Annual Tax Amount $6,000
Tax Year 2021
Lot Size 9,016 Sqft
Acres 0.21
Property Description
Simply the best lot in Columbia...why? It's at the end of a cul de sac in the most well hidden community, yet conveniently located to Rte 29 and Rte 32 for easy access to I-95. The front porch is just waiting for your rocking chair and the fenced rear level yard is very large for the area and it's ready for your outdoor cookouts.
This 4 bedroom colonial has 3 full baths, 1 half bath and a 2 car garage. Wood laminate flooring at the entroy foyer goes all the way to the updated powder room and kitchen with granite counters. Breakfast area for a table and a door leads to the expansive deck. There's a separate formal dining room and living room as well as a family room with wood burning fireplace. Upstairs are 4 bedrooms, 2 full baths and the primary bedroom bath is to die for! There is much more space in this bathroom as it has been updated with beautiful double sinks, a large walk in closet and spacious shower. The finished basement is complete with a recreation room, extra bonus room (think exercise room), full bathroom and exit to the rear yard.
You cannot tell me that there's a better floorplan and yard available in Columbia at this price. PLUS, there is NO Columbia fee!!! The HOA fee here is merely $220 per YEAR. HVAC replaced in 2018, Roof 2013, Water Heater 2015, Electrical Panel 2022
Please see this before it is gone!
Location
State MD
County Howard
Zoning R12
Direction Northeast
Rooms
Other Rooms Primary Bedroom, Kitchen, Primary Bathroom
Basement Fully Finished, Rear Entrance
Interior
Interior Features Ceiling Fan(s), Family Room Off Kitchen, Floor Plan - Traditional, Formal/Separate Dining Room, Kitchen - Table Space, Primary Bath(s)
Hot Water Electric
Heating Heat Pump(s)
Cooling Central A/C
Fireplaces Number 1
Fireplaces Type Wood
Equipment Built-In Microwave, Dishwasher, Disposal, Dryer, Exhaust Fan, Icemaker, Oven/Range - Electric, Refrigerator, Washer
Fireplace Y
Appliance Built-In Microwave, Dishwasher, Disposal, Dryer, Exhaust Fan, Icemaker, Oven/Range - Electric, Refrigerator, Washer
Heat Source Electric
Exterior
Exterior Feature Deck(s), Porch(es)
Garage Garage Door Opener
Garage Spaces 2.0
Fence Fully, Rear
Waterfront N
Water Access N
Accessibility None
Porch Deck(s), Porch(es)
Parking Type Attached Garage, Driveway
Attached Garage 2
Total Parking Spaces 2
Garage Y
Building
Story 3
Foundation Slab
Sewer Public Sewer
Water Public
Architectural Style Colonial
Level or Stories 3
Additional Building Above Grade, Below Grade
New Construction N
Schools
Elementary Schools Atholton
Middle Schools Hammond
High Schools Hammond
School District Howard County Public School System
Others
Senior Community No
Tax ID 1406475353
Ownership Fee Simple
SqFt Source Assessor
Special Listing Condition Standard
Read Less
Want to know what your home might be worth? Contact us for a FREE valuation!

Our team is ready to help you sell your home for the highest possible price ASAP

Bought with Amanda L Heflin • Keller Williams Integrity






