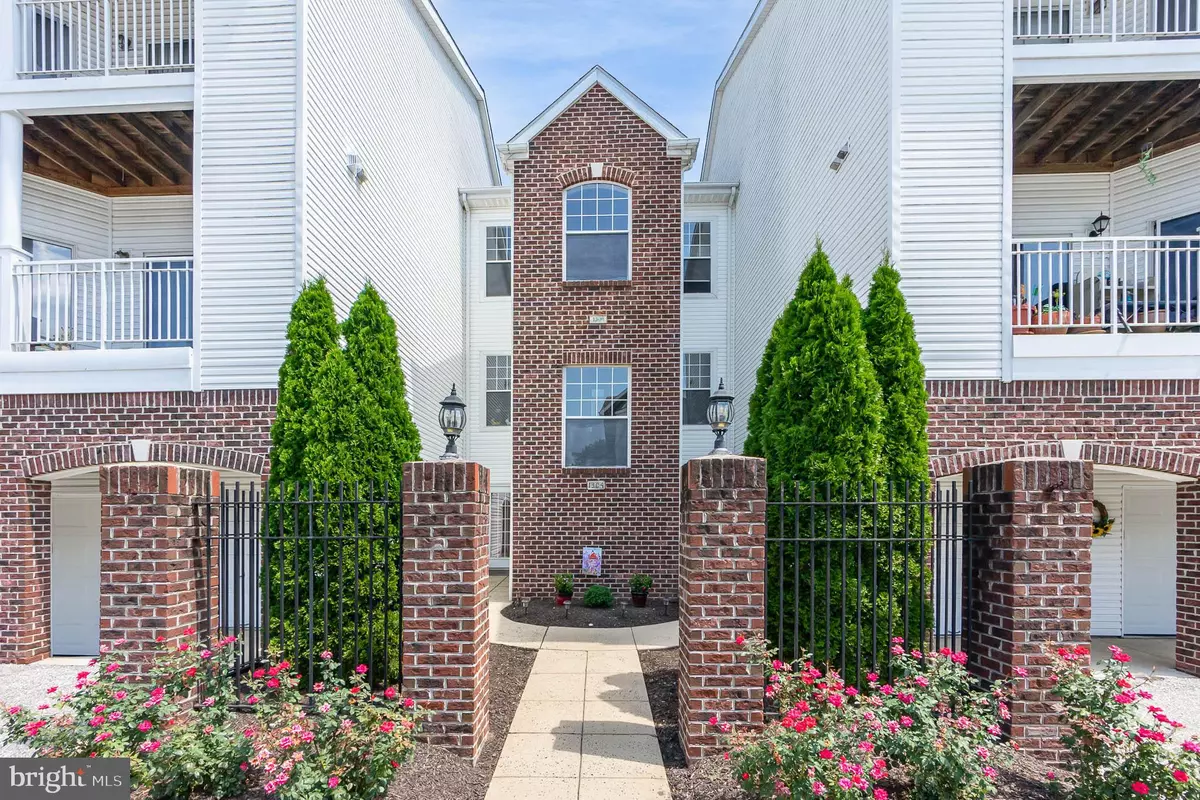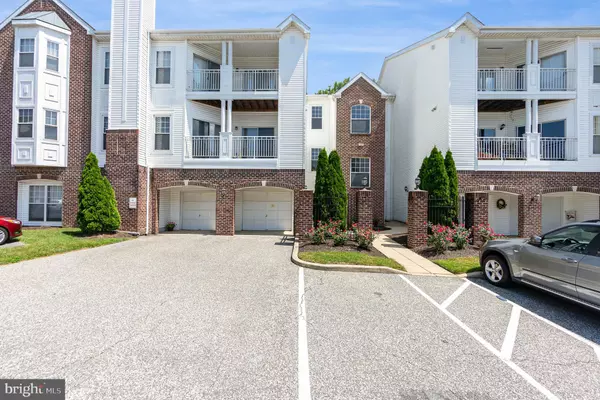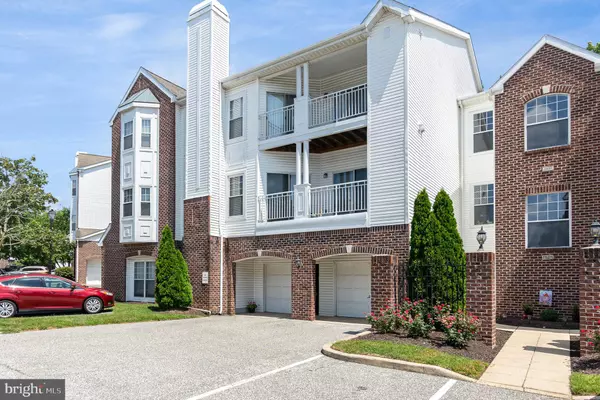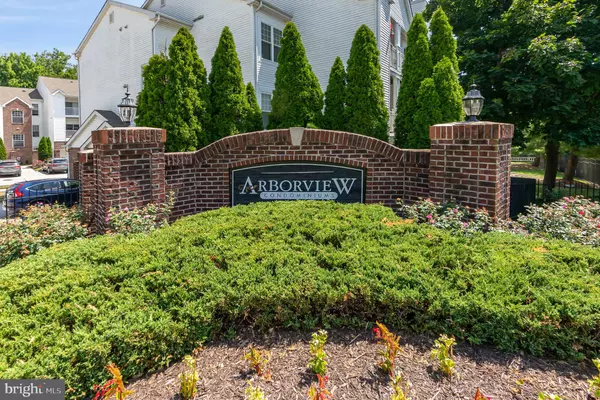$205,000
$180,000
13.9%For more information regarding the value of a property, please contact us for a free consultation.
1304 CRANESBILL CT #102 Belcamp, MD 21017
3 Beds
2 Baths
Key Details
Sold Price $205,000
Property Type Condo
Sub Type Condo/Co-op
Listing Status Sold
Purchase Type For Sale
Subdivision Arborview
MLS Listing ID MDHR2015510
Sold Date 08/31/22
Style Ranch/Rambler
Bedrooms 3
Full Baths 2
Condo Fees $320/mo
HOA Fees $15/qua
HOA Y/N Y
Originating Board BRIGHT
Year Built 1993
Annual Tax Amount $1,379
Tax Year 2021
Property Description
Multiple offers received- please submit all offers by 7pm Sunday 8/14/2022. RARELY AVAILABLE 3BR 2BA MAIN FLOOR UNIT W/GARAGE & BACKS TO WOODS!!! This lovingly maintained condominium is a true 3BR 2BA home with NO STEPS from the secure main entrance and just two steps from the garage entrance! The kitchen is equipped with all appliances and laundry, open to the family room and dining area! There is a wood-burning fireplace, and a Pella slider in the family room. The primary suite is equipped with a full bathroom, walk-in closet, and recessed lights. The 2nd Bedroom has a large closet and sliders to the patio. The 3rd bedroom has a large walk-in closet and access to the hall bath! The seller has replaced the sliding doors and windows. This property also comes with a one-car garage with entry into the unit. This unit also has a patio that backs to woods offering some privacy and an additional storage unit! This was the former model and has some ADA-compliant features. Seller prefers an as-is sale. Make your appointment today, this one is sure to quickly!
Location
State MD
County Harford
Zoning R4
Rooms
Main Level Bedrooms 3
Interior
Interior Features Breakfast Area, Carpet, Ceiling Fan(s), Combination Dining/Living, Entry Level Bedroom, Family Room Off Kitchen, Floor Plan - Open, Intercom, Kitchen - Country, Pantry, Recessed Lighting, Stall Shower, Tub Shower, Walk-in Closet(s), Window Treatments, Other
Hot Water Electric
Heating Forced Air, Heat Pump(s)
Cooling Ceiling Fan(s), Central A/C
Flooring Carpet, Ceramic Tile, Vinyl, Laminate Plank
Fireplaces Number 1
Fireplaces Type Mantel(s), Wood
Equipment Built-In Microwave, Washer, Water Heater, Refrigerator, Oven/Range - Electric, Dishwasher, Dryer, Disposal
Fireplace Y
Window Features Replacement,Vinyl Clad
Appliance Built-In Microwave, Washer, Water Heater, Refrigerator, Oven/Range - Electric, Dishwasher, Dryer, Disposal
Heat Source Electric
Laundry Dryer In Unit, Main Floor, Washer In Unit
Exterior
Parking Features Garage - Front Entry, Garage Door Opener, Inside Access
Garage Spaces 1.0
Utilities Available Cable TV, Phone Available, Phone
Amenities Available Reserved/Assigned Parking, Other
Water Access N
Roof Type Asphalt
Accessibility 32\"+ wide Doors, 36\"+ wide Halls, 2+ Access Exits, Doors - Lever Handle(s), Entry Slope <1', Level Entry - Main, No Stairs
Attached Garage 1
Total Parking Spaces 1
Garage Y
Building
Story 1
Unit Features Garden 1 - 4 Floors
Sewer Public Sewer
Water Public
Architectural Style Ranch/Rambler
Level or Stories 1
Additional Building Above Grade, Below Grade
New Construction N
Schools
School District Harford County Public Schools
Others
Pets Allowed Y
HOA Fee Include All Ground Fee,Common Area Maintenance,Ext Bldg Maint,Road Maintenance,Sewer,Snow Removal,Water
Senior Community No
Tax ID 1301264516
Ownership Condominium
Security Features Fire Detection System,Main Entrance Lock,Smoke Detector
Acceptable Financing Cash, Conventional, FHA
Listing Terms Cash, Conventional, FHA
Financing Cash,Conventional,FHA
Special Listing Condition Standard
Pets Allowed Size/Weight Restriction, Number Limit
Read Less
Want to know what your home might be worth? Contact us for a FREE valuation!

Our team is ready to help you sell your home for the highest possible price ASAP

Bought with Linda S Greco Rich • Long & Foster Real Estate, Inc.






