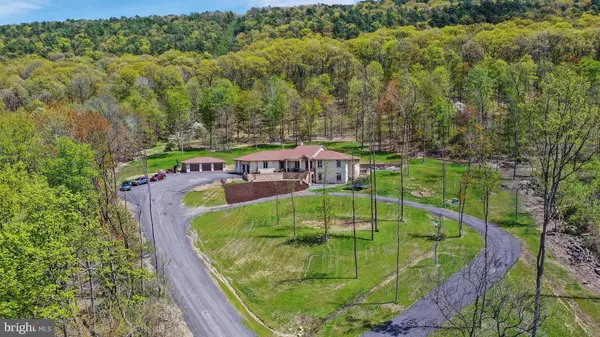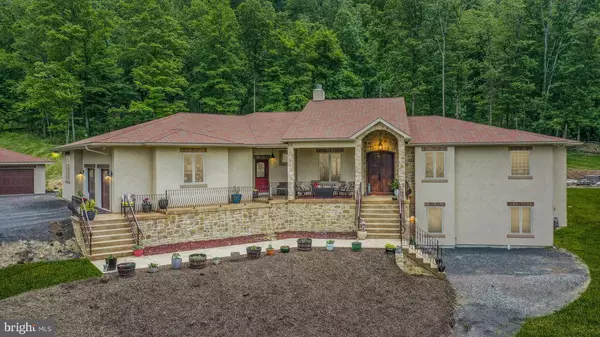$785,000
$799,000
1.8%For more information regarding the value of a property, please contact us for a free consultation.
37 MARTZ LN Lavale, MD 21502
4 Beds
5 Baths
6,724 SqFt
Key Details
Sold Price $785,000
Property Type Single Family Home
Sub Type Detached
Listing Status Sold
Purchase Type For Sale
Square Footage 6,724 sqft
Price per Sqft $116
Subdivision None Available
MLS Listing ID MDAL136668
Sold Date 07/12/21
Style Mediterranean
Bedrooms 4
Full Baths 3
Half Baths 2
HOA Y/N N
Abv Grd Liv Area 3,362
Originating Board BRIGHT
Year Built 2016
Annual Tax Amount $6,337
Tax Year 2021
Lot Size 8.503 Acres
Acres 8.5
Property Description
Complete tranquility, peace and relaxation is everything your new home has to offer. Ready to move away from the craziness of the big cities? This is the perfect location. It's private, but close to all the local amenities & just a quick drive to the Deep Creek Lake resort area or even Hagerstown, Altoona, Morgantown and so many other great areas. This home has so much to offer from the acreage, to the heated inground salt water pool, 2 primary suites with luxurious full bathrooms that feature marble and quartz top vanities, private office and unfinished areas in the lower level for storage or to expand further. The kitchen is every cooks dream kitchen. Marble kitchen countertops, top of the line appliances and more! Other features include reclaimed vintage oak and travertine flooring, solid walnut trim throughout, antique threshing ceilings, Superior Wall foundation, 4 zoned Lennox high efficiency natural gas forced air heating/cooling system, 21 SEER high efficiency heat pump, LED lighting throughout to just name a few! Call today to get your private showing scheduled.
Location
State MD
County Allegany
Area Lavale - Allegany County (Mdal4)
Zoning RESIDENTIAL
Rooms
Other Rooms Living Room, Dining Room, Primary Bedroom, Bedroom 2, Bedroom 3, Kitchen, Family Room, Laundry, Other, Bathroom 2, Primary Bathroom, Half Bath
Basement Daylight, Partial, Connecting Stairway, Front Entrance, Heated, Improved, Interior Access, Outside Entrance, Partially Finished, Poured Concrete, Walkout Level, Windows
Main Level Bedrooms 3
Interior
Interior Features Floor Plan - Open, Kitchen - Island, Kitchen - Gourmet, Primary Bath(s), Walk-in Closet(s), Wood Floors, Upgraded Countertops
Hot Water Electric
Heating Heat Pump(s)
Cooling Central A/C, Heat Pump(s)
Fireplaces Number 1
Heat Source Natural Gas
Laundry Main Floor
Exterior
Exterior Feature Patio(s), Enclosed, Porch(es), Screened, Roof
Parking Features Garage - Front Entry, Garage Door Opener, Inside Access
Garage Spaces 5.0
Pool Heated, In Ground, Saltwater
Water Access N
View Mountain, Trees/Woods
Roof Type Asphalt
Accessibility None
Porch Patio(s), Enclosed, Porch(es), Screened, Roof
Attached Garage 2
Total Parking Spaces 5
Garage Y
Building
Lot Description Partly Wooded, Secluded
Story 1
Sewer Public Sewer
Water Public
Architectural Style Mediterranean
Level or Stories 1
Additional Building Above Grade, Below Grade
Structure Type 9'+ Ceilings,Beamed Ceilings,Wood Ceilings
New Construction N
Schools
Elementary Schools Parkside
Middle Schools Braddock
High Schools Allegany
School District Allegany County Public Schools
Others
Senior Community No
Tax ID 0129022836
Ownership Fee Simple
SqFt Source Assessor
Security Features Security System
Acceptable Financing Cash, Conventional, FHA, USDA, VA
Listing Terms Cash, Conventional, FHA, USDA, VA
Financing Cash,Conventional,FHA,USDA,VA
Special Listing Condition Standard
Read Less
Want to know what your home might be worth? Contact us for a FREE valuation!

Our team is ready to help you sell your home for the highest possible price ASAP

Bought with Justin D Liller • Railey Realty, Inc.






