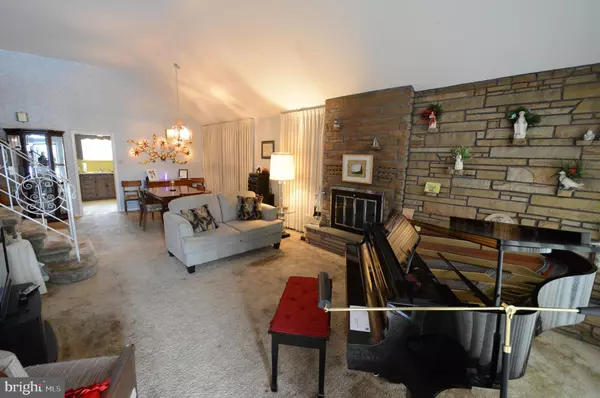$342,000
$324,900
5.3%For more information regarding the value of a property, please contact us for a free consultation.
9957 VERREE RD Philadelphia, PA 19115
3 Beds
3 Baths
1,714 SqFt
Key Details
Sold Price $342,000
Property Type Single Family Home
Sub Type Detached
Listing Status Sold
Purchase Type For Sale
Square Footage 1,714 sqft
Price per Sqft $199
Subdivision Pine Valley
MLS Listing ID PAPH986336
Sold Date 03/31/21
Style Colonial
Bedrooms 3
Full Baths 2
Half Baths 1
HOA Y/N N
Abv Grd Liv Area 1,714
Originating Board BRIGHT
Year Built 1955
Annual Tax Amount $3,435
Tax Year 2020
Lot Size 6,785 Sqft
Acres 0.16
Lot Dimensions 59.00 x 115.00
Property Description
Welcome to this well maintained 3 bedroom 2.5 bath single home in the Pine Valley section of northeast Philadelphia. This Brick Straight Thru home offers a large living room and dining room with vaulted ceiling, a full wall stone fireplace in the living room, and an eat in kitchen that completes the first floor. Upstairs there are 3 nice sized bedrooms and a hall bath. The Master bedroom has it own private bath. The lower level is used as a family room complete with its own half bath followed by the laundry area/mud room with outside entrance. There is a crawl space, entry from laundry area for additional storage.. Also an enclosed sun room off of the family room located in the rear of the house offers a great space to just sit and enjoy life. Additionally the driveway offer ample parking and the garage has been converted for additional storage. This home is sure to sell fast so set up your appointment today! All showings begin on Saturday Feb 13th... no exceptions.
Location
State PA
County Philadelphia
Area 19115 (19115)
Zoning RSD3
Rooms
Main Level Bedrooms 3
Interior
Hot Water Natural Gas
Heating Forced Air
Cooling Wall Unit, Window Unit(s)
Fireplace Y
Heat Source Natural Gas
Exterior
Garage Spaces 2.0
Water Access N
Accessibility None
Total Parking Spaces 2
Garage N
Building
Story 2
Sewer Public Sewer
Water Public
Architectural Style Colonial
Level or Stories 2
Additional Building Above Grade, Below Grade
New Construction N
Schools
School District The School District Of Philadelphia
Others
Senior Community No
Tax ID 581256300
Ownership Fee Simple
SqFt Source Assessor
Acceptable Financing Conventional, Cash, FHA
Listing Terms Conventional, Cash, FHA
Financing Conventional,Cash,FHA
Special Listing Condition Standard
Read Less
Want to know what your home might be worth? Contact us for a FREE valuation!

Our team is ready to help you sell your home for the highest possible price ASAP

Bought with zhibin xu • BY Real Estate





