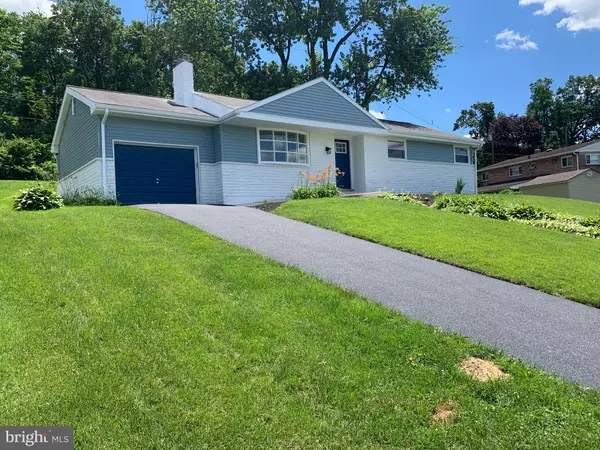$264,000
$269,900
2.2%For more information regarding the value of a property, please contact us for a free consultation.
2307 ALSACE RD Reading, PA 19604
3 Beds
3 Baths
1,755 SqFt
Key Details
Sold Price $264,000
Property Type Single Family Home
Sub Type Detached
Listing Status Sold
Purchase Type For Sale
Square Footage 1,755 sqft
Price per Sqft $150
Subdivision Oley
MLS Listing ID PABK379256
Sold Date 09/01/21
Style Ranch/Rambler
Bedrooms 3
Full Baths 2
Half Baths 1
HOA Y/N N
Abv Grd Liv Area 1,360
Originating Board BRIGHT
Year Built 1960
Annual Tax Amount $3,811
Tax Year 2020
Lot Size 10,454 Sqft
Acres 0.24
Lot Dimensions 0.00 x 0.00
Property Description
Come check out this amazing and beautifully renovated single with a slight touch of modern farm house design. From the ceilings to the garage and the walls to the floors, this home has been completely remodeled. This 3 bed, 2.5 bath home is in excellent condition with an open concept floor plan, wood burning fireplace, an additional family room and completely finished basement for an additional 625 sq. ft. of living space, an attached garage and a one of a kind, 30 handle/knob kitchen with a pot filler, slow close doors and drawers, glass tile backsplash and quartz countertops. This home also features recessed lighting, new vinyl, waterproof flooring and carpet throughout. It also features central A/C with a 1/2 bath/laundry room in the basement. Beautiful landscaping, a new driveway, new electric and plumbing all throughout and much more! A/C, furnace and water heater were just serviced and a home warranty will be included for peace of mind for the buyer! Schedule your showing before its gone!
Owner is a licensed real estate agent in PA & NY.
Location
State PA
County Berks
Area Alsace Twp (10222)
Zoning RES
Rooms
Other Rooms Living Room, Dining Room, Bedroom 2, Bedroom 3, Family Room, Basement, Bedroom 1
Basement Drain, Fully Finished
Main Level Bedrooms 3
Interior
Interior Features Attic/House Fan, Carpet, Ceiling Fan(s), Floor Plan - Open, Kitchen - Island, Primary Bath(s), Tub Shower, Upgraded Countertops
Hot Water Natural Gas
Heating Forced Air
Cooling Central A/C
Flooring Carpet, Vinyl
Fireplaces Number 1
Fireplaces Type Brick, Wood
Equipment Dishwasher, Range Hood, Refrigerator, Stove
Furnishings No
Fireplace Y
Window Features Bay/Bow,Double Hung,Sliding
Appliance Dishwasher, Range Hood, Refrigerator, Stove
Heat Source Natural Gas
Laundry Basement, Lower Floor
Exterior
Parking Features Garage - Front Entry
Garage Spaces 1.0
Utilities Available Cable TV Available, Electric Available, Natural Gas Available
Water Access N
View Trees/Woods, Street
Roof Type Shingle
Accessibility 2+ Access Exits, 32\"+ wide Doors
Road Frontage Boro/Township
Attached Garage 1
Total Parking Spaces 1
Garage Y
Building
Lot Description Backs to Trees, Front Yard, Landscaping, Rear Yard, SideYard(s), Sloping
Story 1
Foundation Block
Sewer Public Sewer
Water Public
Architectural Style Ranch/Rambler
Level or Stories 1
Additional Building Above Grade, Below Grade
Structure Type Dry Wall
New Construction N
Schools
School District Oley Valley
Others
Pets Allowed Y
Senior Community No
Tax ID 22-5318-15-62-1985
Ownership Fee Simple
SqFt Source Assessor
Security Features Carbon Monoxide Detector(s),Smoke Detector
Acceptable Financing Cash, Conventional, FHA, VA
Horse Property N
Listing Terms Cash, Conventional, FHA, VA
Financing Cash,Conventional,FHA,VA
Special Listing Condition Standard
Pets Allowed Case by Case Basis
Read Less
Want to know what your home might be worth? Contact us for a FREE valuation!

Our team is ready to help you sell your home for the highest possible price ASAP

Bought with Victoria L Commender • Century 21 Gold





