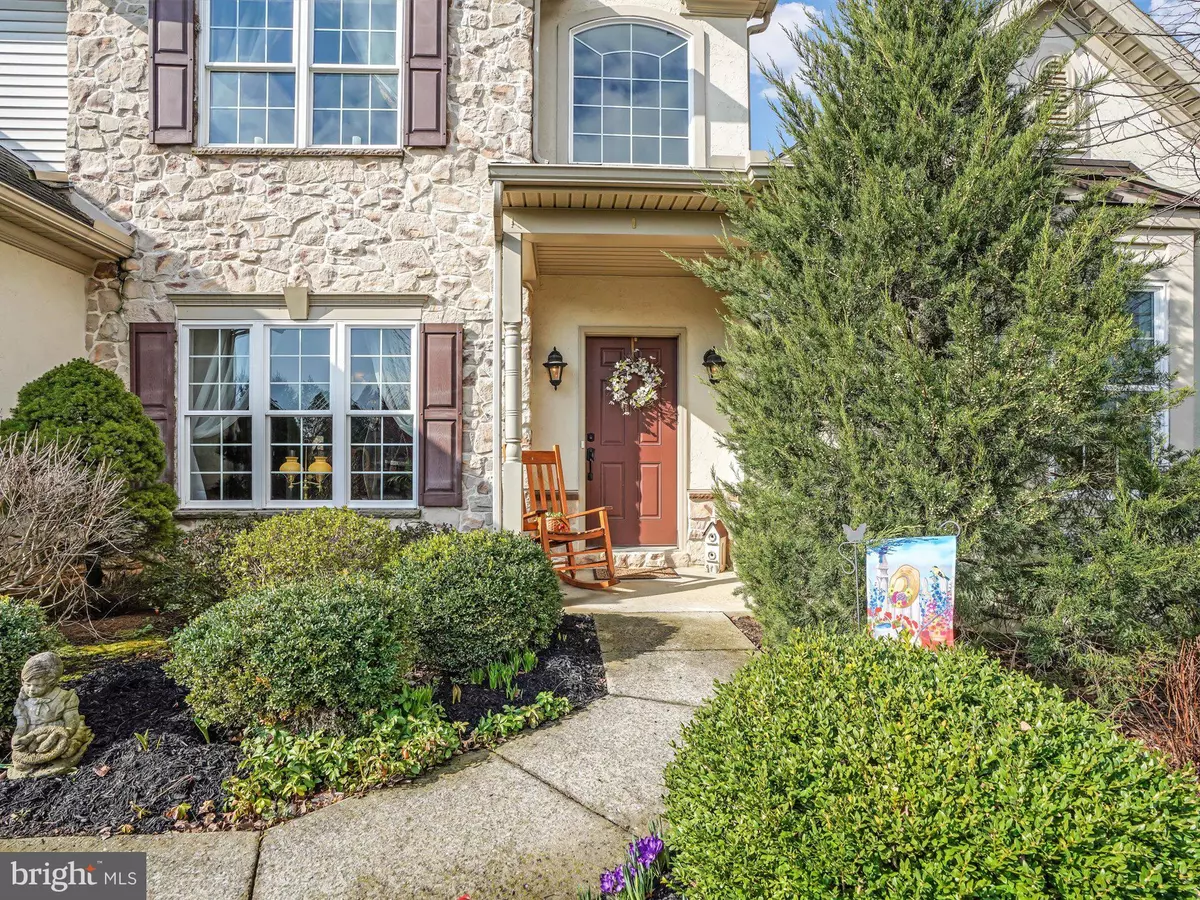$299,900
$299,900
For more information regarding the value of a property, please contact us for a free consultation.
36 THEA CT Womelsdorf, PA 19567
2 Beds
3 Baths
2,968 SqFt
Key Details
Sold Price $299,900
Property Type Single Family Home
Sub Type Detached
Listing Status Sold
Purchase Type For Sale
Square Footage 2,968 sqft
Price per Sqft $101
Subdivision Stonecroft Village
MLS Listing ID PABK374872
Sold Date 06/04/21
Style Traditional
Bedrooms 2
Full Baths 2
Half Baths 1
HOA Fees $85/mo
HOA Y/N Y
Abv Grd Liv Area 2,365
Originating Board BRIGHT
Year Built 2010
Annual Tax Amount $8,117
Tax Year 2020
Lot Size 0.270 Acres
Acres 0.27
Lot Dimensions 0.00 x 0.00
Property Description
A lovely two-story home in the over 55 community of Stonecroft Village. The exterior has incredible gardens and a beautifully landscaped bank. The hardwood entry way leads to the study with built in bookcases and the dining room with a beautiful tray ceiling, columns and an arched entryway. The living room has cathedral ceilings and a gas fireplace. Surrounding the fireplace are windows that provide a view of the large patio and the magnificent gardens in the backyard. The living room has an open floor plan to the breakfast nook and chef's kitchen with hardwood floors, glazed cabinets and Silestone countertops. The oven and dishwasher are new. Attached to the kitchen is a main floor laundry room. In addition, the master bedroom with en suite are on the main floor. The master bath has a double sink vanity and a large 5-foot shower. There is a spacious walk-in closet and a linen closet in the master bath as well. There is also a powder room on the main level. With a two car garage. The second floor includes a bedroom and a full bath, along with a sitting room with great views of the open living room. In addition, to the second floor the basement is partially finished with a family room and a game/craft room and plenty of storage space in the unfinished area and the crawl space. The home also includes a water softener. In the back yard there is an oversized patio with a lovely pergola, numerous perennial gardens and a charming custom shed whose look mirrors the house. Have a look at this beautiful property in an active community, close to shopping, farmer markets and hiking trails!
Location
State PA
County Berks
Area Marion Twp (10262)
Zoning RESIDENTIAL
Rooms
Other Rooms Living Room, Dining Room, Primary Bedroom, Bedroom 2, Kitchen, Game Room, Family Room, Study, Loft, Bathroom 2, Primary Bathroom, Half Bath
Basement Windows, Workshop, Partially Finished, Partial
Main Level Bedrooms 1
Interior
Interior Features Breakfast Area, Ceiling Fan(s), Floor Plan - Open, Built-Ins, Formal/Separate Dining Room, Kitchen - Eat-In, Pantry, Wainscotting, Walk-in Closet(s), Wood Floors
Hot Water Electric
Heating Forced Air
Cooling Central A/C
Flooring Carpet, Hardwood
Fireplaces Number 1
Fireplaces Type Gas/Propane
Fireplace Y
Heat Source Natural Gas
Laundry Main Floor
Exterior
Exterior Feature Patio(s)
Parking Features Garage - Front Entry, Inside Access
Garage Spaces 4.0
Amenities Available Club House
Water Access N
Roof Type Architectural Shingle
Accessibility None
Porch Patio(s)
Attached Garage 2
Total Parking Spaces 4
Garage Y
Building
Lot Description Cul-de-sac, Front Yard, Landscaping, Level, Rear Yard, SideYard(s)
Story 2
Sewer Public Sewer
Water Community
Architectural Style Traditional
Level or Stories 2
Additional Building Above Grade, Below Grade
New Construction N
Schools
School District Conrad Weiser Area
Others
HOA Fee Include Snow Removal,Trash
Senior Community Yes
Age Restriction 55
Tax ID 62-4337-00-28-0473
Ownership Fee Simple
SqFt Source Assessor
Acceptable Financing Cash, Conventional, FHA, VA
Listing Terms Cash, Conventional, FHA, VA
Financing Cash,Conventional,FHA,VA
Special Listing Condition Standard
Read Less
Want to know what your home might be worth? Contact us for a FREE valuation!

Our team is ready to help you sell your home for the highest possible price ASAP

Bought with NOAH THOMAS INGRAM • Realty ONE Group Unlimited





