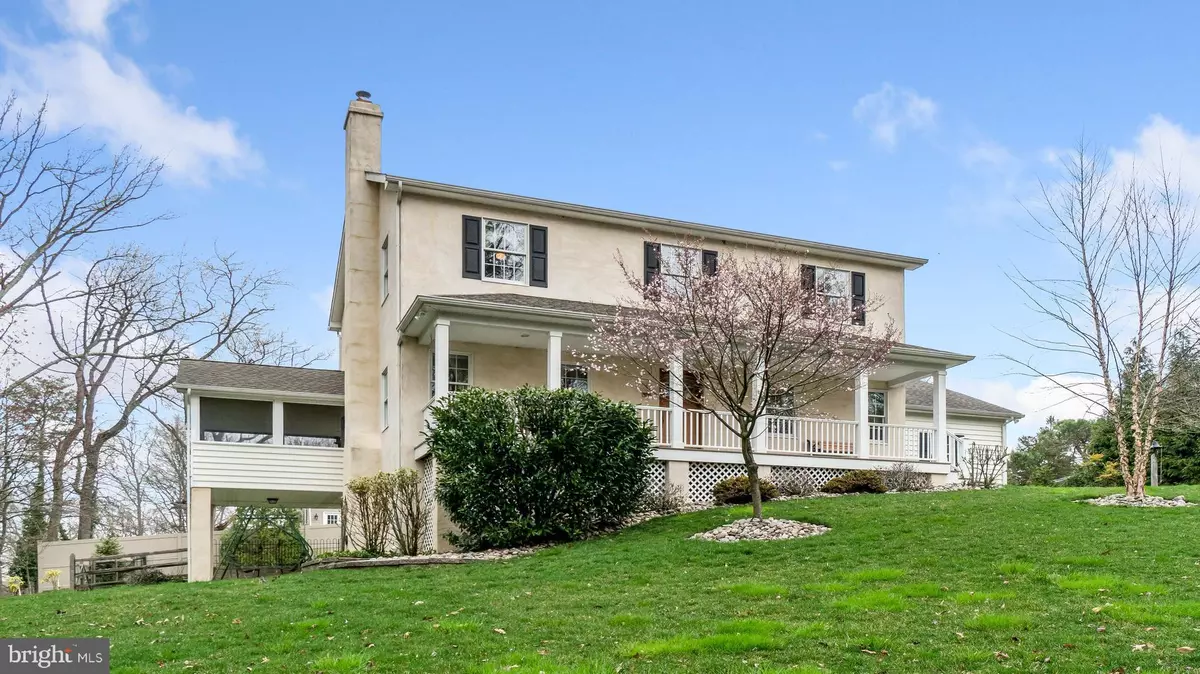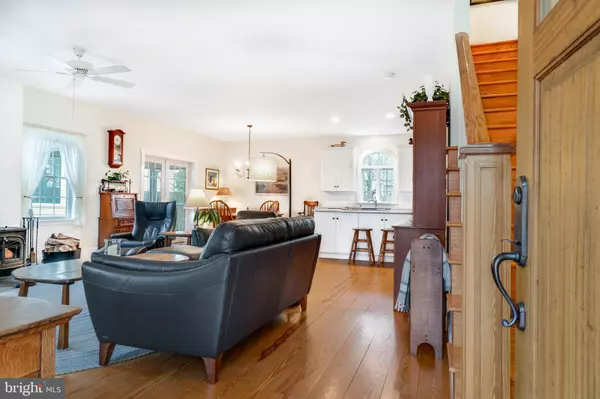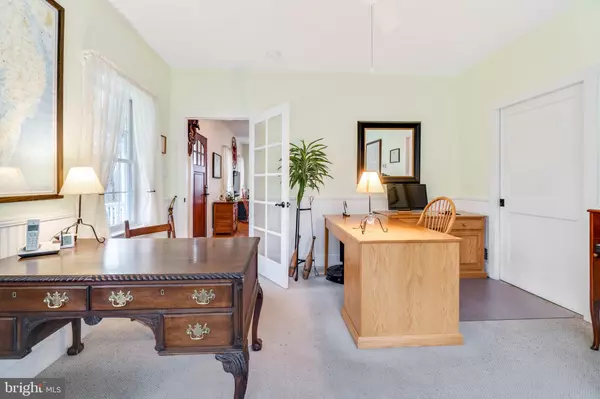$470,900
$469,900
0.2%For more information regarding the value of a property, please contact us for a free consultation.
49 ALGONQUIN RD North East, MD 21901
4 Beds
4 Baths
2,432 SqFt
Key Details
Sold Price $470,900
Property Type Single Family Home
Sub Type Detached
Listing Status Sold
Purchase Type For Sale
Square Footage 2,432 sqft
Price per Sqft $193
Subdivision North East Harbours
MLS Listing ID MDCC173998
Sold Date 06/30/21
Style Colonial
Bedrooms 4
Full Baths 2
Half Baths 2
HOA Y/N N
Abv Grd Liv Area 2,432
Originating Board BRIGHT
Year Built 2010
Annual Tax Amount $3,820
Tax Year 2021
Lot Size 0.560 Acres
Acres 0.56
Property Description
Custom built by highly sought after local Contractor as there personal residence, only a well deserved retirement makes this rare opportunity possible! This 4 Bedroom, 2 Full Bath, and 2 Half Bath solid core construction Colonial in water oriented North East Harbours is truly custom in every way, from the energy saving construction down to the automated shades through out the home. Enjoy winter water views and sunsets over the Northeast River from your screened porch always knowing that you are a short walk from the water, marina, local shops, restaurants, nightlife, and North East's 10 Acre waterfront community park featuring the Upper Bay Museum, Chesapeake Bay Boat Builders School, and the Cecil County Tourism Office (restored and remodeled by the owner of this home). Just some of the homes features that are not apparent in the photos include a 2 unit HVAC system with 5 zones, GAF lifetime roof shingles, lawn sprinklers, motion lights surrounding home, generator hook up, Holiday Package window lighting, porch shades, oversized garage and door, money saving 1000 gallon owned propane tank, walk out partially finished basement, workshop with direct access to garage, thermostatically controlled attic fans, precast r21 foundation walls, and so much more. Must see to truly appreciate.
Location
State MD
County Cecil
Zoning LDR
Rooms
Basement Combination, Connecting Stairway, Daylight, Partial, Heated, Full, Interior Access, Outside Entrance, Improved, Garage Access, Partially Finished, Space For Rooms, Walkout Level, Workshop
Main Level Bedrooms 1
Interior
Interior Features Attic, Additional Stairway, Attic/House Fan, Carpet, Ceiling Fan(s), Combination Kitchen/Living, Entry Level Bedroom, Floor Plan - Open, Kitchen - Gourmet, Kitchen - Island, Primary Bath(s), Recessed Lighting, Water Treat System, Window Treatments, Wood Floors, Wood Stove
Hot Water Bottled Gas
Heating Heat Pump(s)
Cooling Ceiling Fan(s), Central A/C
Flooring Hardwood, Carpet
Equipment Built-In Microwave, Built-In Range, Cooktop, Cooktop - Down Draft, Disposal, Extra Refrigerator/Freezer, Oven - Wall, Refrigerator, Water Conditioner - Owned, Water Heater
Window Features Double Pane,Screens
Appliance Built-In Microwave, Built-In Range, Cooktop, Cooktop - Down Draft, Disposal, Extra Refrigerator/Freezer, Oven - Wall, Refrigerator, Water Conditioner - Owned, Water Heater
Heat Source Propane - Owned
Laundry Main Floor, Hookup
Exterior
Parking Features Additional Storage Area, Built In, Garage - Side Entry, Garage Door Opener, Inside Access, Oversized
Garage Spaces 3.0
Fence Partially
Water Access N
View Water
Roof Type Shingle
Accessibility Other
Attached Garage 3
Total Parking Spaces 3
Garage Y
Building
Story 3
Sewer Public Sewer, Grinder Pump
Water Well
Architectural Style Colonial
Level or Stories 3
Additional Building Above Grade, Below Grade
Structure Type Dry Wall
New Construction N
Schools
School District Cecil County Public Schools
Others
Pets Allowed Y
Senior Community No
Tax ID 0805049261
Ownership Fee Simple
SqFt Source Assessor
Acceptable Financing Cash, Conventional, FHA, VA, USDA
Horse Property N
Listing Terms Cash, Conventional, FHA, VA, USDA
Financing Cash,Conventional,FHA,VA,USDA
Special Listing Condition Standard
Pets Allowed No Pet Restrictions
Read Less
Want to know what your home might be worth? Contact us for a FREE valuation!

Our team is ready to help you sell your home for the highest possible price ASAP

Bought with John A Ford • Integrity Real Estate






