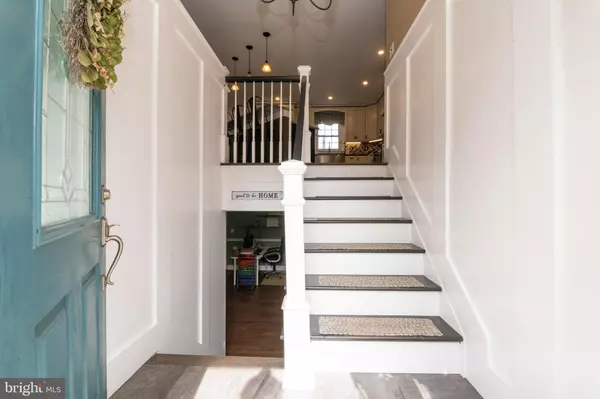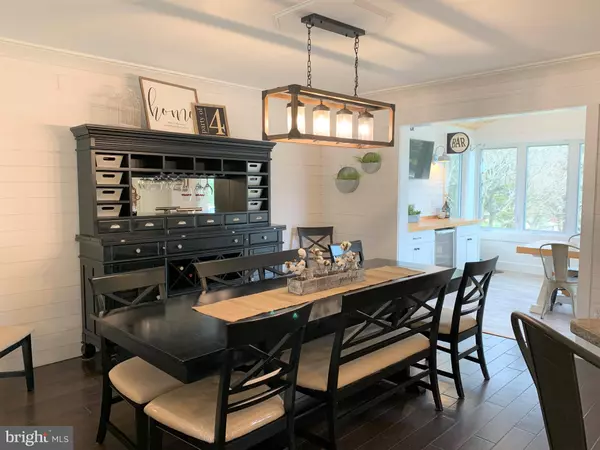$540,000
$499,000
8.2%For more information regarding the value of a property, please contact us for a free consultation.
3215 SUFFOLK LN Fallston, MD 21047
4 Beds
4 Baths
3,246 SqFt
Key Details
Sold Price $540,000
Property Type Single Family Home
Sub Type Detached
Listing Status Sold
Purchase Type For Sale
Square Footage 3,246 sqft
Price per Sqft $166
Subdivision None Available
MLS Listing ID MDHR257430
Sold Date 05/14/21
Style Split Foyer
Bedrooms 4
Full Baths 3
Half Baths 1
HOA Y/N N
Abv Grd Liv Area 2,146
Originating Board BRIGHT
Year Built 1970
Annual Tax Amount $4,479
Tax Year 2020
Lot Size 1.530 Acres
Acres 1.53
Lot Dimensions 220.00 x
Property Description
Need more space for a home office, aging parents, or your job hunting millennial? Look no further than this fabulous split foyer in Fallston that has been totally renovated throughout and shows like a page from a Pottery Barn Catalog. Check out this video tour: https://properties.myhouselens.com/ub/36842/3215%20Suffolk%20Lane,%20Fallston,%20MD%2021047 The Main House has an open floor plan with 3 bedrooms, 2.5 baths. The separate in-law suite has a living, dining, full kitchen, full bath, large bedroom, and its own separate entrance. Enjoy year-round entertaining indoors and out. The kitchen/dining opens to the beautiful sunroom and maintenance-free deck. The 1.5-acre lot has a fenced rear yard, 30' above-ground salt-water pool, fire pit area, and plenty of space for the dogs and kids to run and play! SO many recent updates; roof 2020, driveway 2021, decks 2018 & 2020, new windows in in-law suite, sunroom renovations, kitchen 2017, master bath 2021, electrical panel updated 2020, well pump 2019 and the list goes on! Don't Miss it!
Location
State MD
County Harford
Zoning RR
Direction South
Rooms
Basement Daylight, Full, Walkout Level
Main Level Bedrooms 4
Interior
Interior Features 2nd Kitchen, Carpet, Ceiling Fan(s), Chair Railings, Combination Kitchen/Dining, Crown Moldings, Floor Plan - Open, Floor Plan - Traditional, Kitchen - Island, Kitchen - Eat-In, Kitchen - Country, Primary Bath(s), Recessed Lighting, Upgraded Countertops, Tub Shower, Window Treatments, Wood Floors
Hot Water Natural Gas
Heating Forced Air, Heat Pump(s)
Cooling Central A/C, Ceiling Fan(s), Zoned
Fireplaces Number 1
Fireplaces Type Wood
Equipment Built-In Microwave, Dishwasher, Washer, Stove, Stainless Steel Appliances, Refrigerator, Oven/Range - Gas, Oven/Range - Electric, Oven - Wall, Exhaust Fan, Dryer
Fireplace Y
Window Features Double Pane
Appliance Built-In Microwave, Dishwasher, Washer, Stove, Stainless Steel Appliances, Refrigerator, Oven/Range - Gas, Oven/Range - Electric, Oven - Wall, Exhaust Fan, Dryer
Heat Source Natural Gas, Electric
Laundry Lower Floor
Exterior
Garage Basement Garage, Garage - Side Entry
Garage Spaces 9.0
Fence Rear, Other
Pool Above Ground, Saltwater
Waterfront N
Water Access N
Roof Type Asphalt
Accessibility None
Parking Type Attached Garage, Driveway, Off Street, On Street
Attached Garage 1
Total Parking Spaces 9
Garage Y
Building
Lot Description Landscaping
Story 3
Sewer Septic Exists, Private Sewer
Water Well
Architectural Style Split Foyer
Level or Stories 3
Additional Building Above Grade, Below Grade
New Construction N
Schools
Elementary Schools Youths Benefit
Middle Schools Fallston
High Schools Fallston
School District Harford County Public Schools
Others
Senior Community No
Tax ID 1304044487
Ownership Fee Simple
SqFt Source Assessor
Acceptable Financing FHA, Cash, Conventional, FHA 203(k), FHA 203(b), USDA
Horse Property N
Listing Terms FHA, Cash, Conventional, FHA 203(k), FHA 203(b), USDA
Financing FHA,Cash,Conventional,FHA 203(k),FHA 203(b),USDA
Special Listing Condition Standard
Read Less
Want to know what your home might be worth? Contact us for a FREE valuation!

Our team is ready to help you sell your home for the highest possible price ASAP

Bought with Thomas P Coard • Long & Foster Real Estate, Inc.






