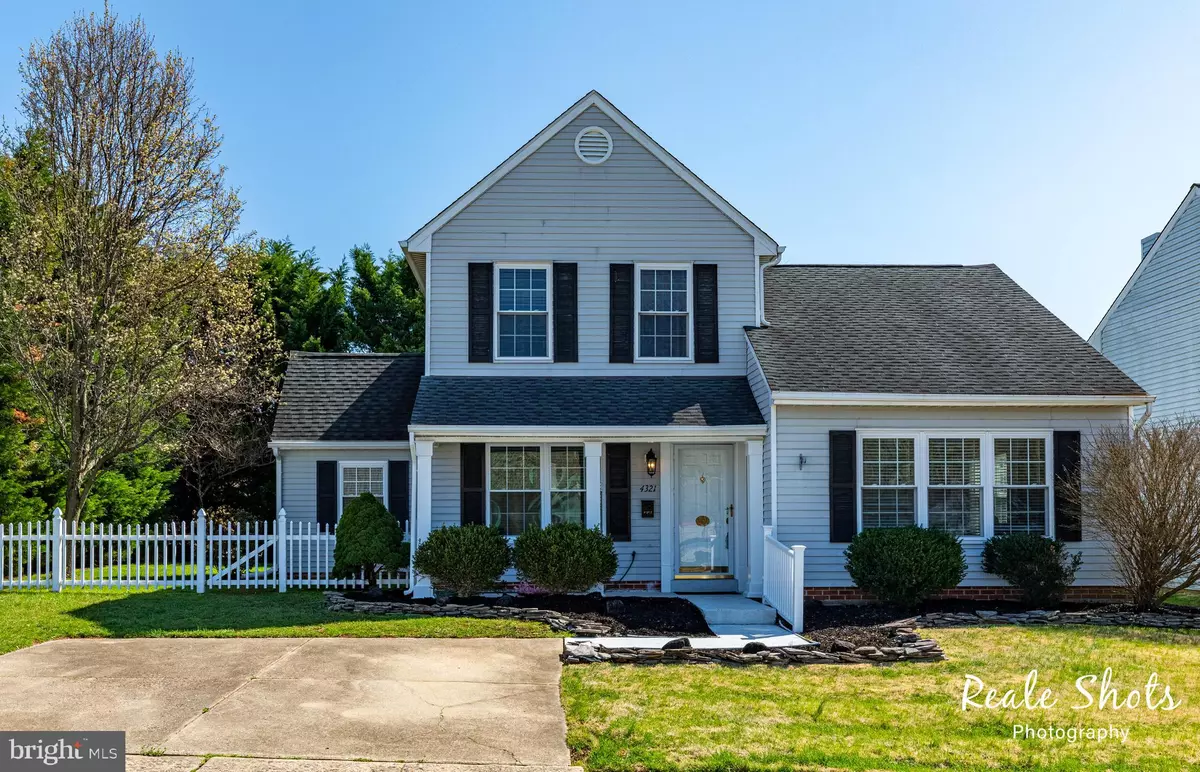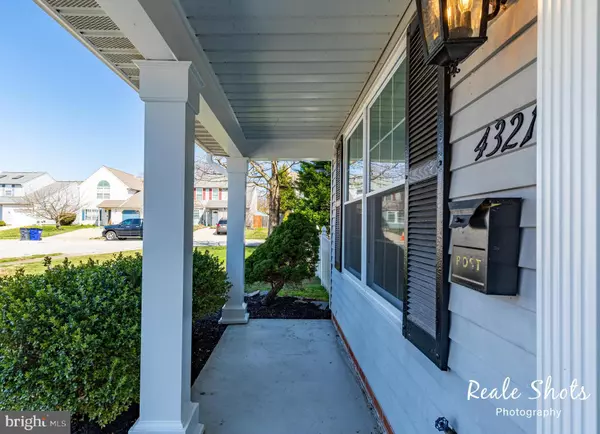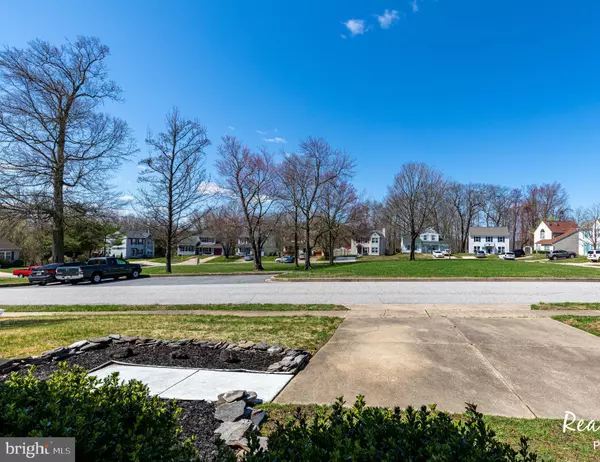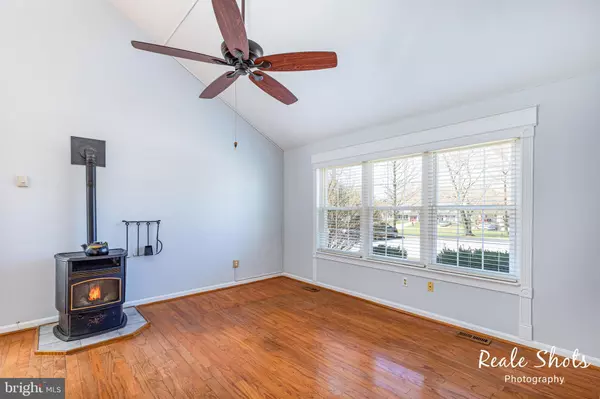$259,000
$239,900
8.0%For more information regarding the value of a property, please contact us for a free consultation.
4321 HAMPTON HALL CT Belcamp, MD 21017
3 Beds
2 Baths
1,312 SqFt
Key Details
Sold Price $259,000
Property Type Single Family Home
Sub Type Detached
Listing Status Sold
Purchase Type For Sale
Square Footage 1,312 sqft
Price per Sqft $197
Subdivision Riverside
MLS Listing ID MDHR257902
Sold Date 04/28/21
Style Colonial
Bedrooms 3
Full Baths 2
HOA Fees $23/qua
HOA Y/N Y
Abv Grd Liv Area 1,312
Originating Board BRIGHT
Year Built 1987
Annual Tax Amount $2,175
Tax Year 2020
Lot Size 7,797 Sqft
Acres 0.18
Property Description
The perfect starter home or downsize home with a first floor master with an addition for even more closet space. This home has been freshly painted and well cared for. Some of the homes feature include cathedral ceilings, gallery overlook, deck with retractable awning, fenced yard and two care off street parking.
Location
State MD
County Harford
Zoning R4
Rooms
Other Rooms Living Room, Dining Room, Primary Bedroom, Bedroom 2, Bedroom 3, Kitchen, Laundry, Bathroom 2, Primary Bathroom
Main Level Bedrooms 1
Interior
Hot Water Electric
Heating Heat Pump(s)
Cooling Central A/C
Equipment Disposal, Dishwasher, Dryer, Exhaust Fan, Microwave, Refrigerator, Stove, Washer
Appliance Disposal, Dishwasher, Dryer, Exhaust Fan, Microwave, Refrigerator, Stove, Washer
Heat Source Electric
Exterior
Garage Spaces 2.0
Water Access N
Accessibility Level Entry - Main
Total Parking Spaces 2
Garage N
Building
Story 2
Sewer Public Sewer
Water Public
Architectural Style Colonial
Level or Stories 2
Additional Building Above Grade, Below Grade
New Construction N
Schools
School District Harford County Public Schools
Others
Senior Community No
Tax ID 1301178008
Ownership Fee Simple
SqFt Source Assessor
Special Listing Condition Standard
Read Less
Want to know what your home might be worth? Contact us for a FREE valuation!

Our team is ready to help you sell your home for the highest possible price ASAP

Bought with Tonee Gannon • Exit Community Realty






