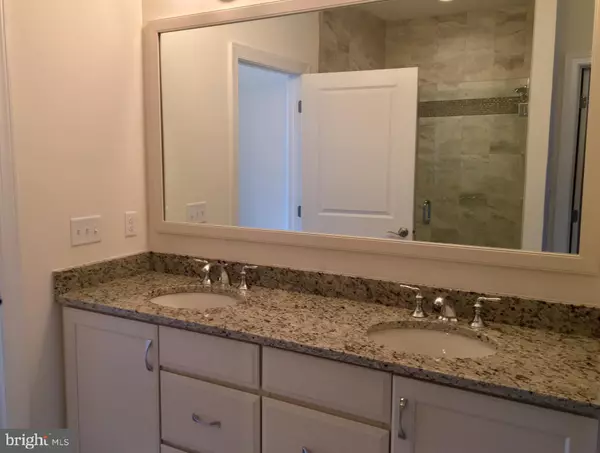$885,901
$674,995
31.2%For more information regarding the value of a property, please contact us for a free consultation.
105 LAVENDER DR Yardley, PA 19067
3 Beds
3 Baths
3,000 SqFt
Key Details
Sold Price $885,901
Property Type Townhouse
Sub Type End of Row/Townhouse
Listing Status Sold
Purchase Type For Sale
Square Footage 3,000 sqft
Price per Sqft $295
Subdivision Regency At Yardley
MLS Listing ID PABU518734
Sold Date 10/14/21
Style Traditional
Bedrooms 3
Full Baths 2
Half Baths 1
HOA Fees $347/mo
HOA Y/N Y
Abv Grd Liv Area 3,000
Originating Board BRIGHT
Tax Year 2020
Lot Dimensions 0.00 x 0.00
Property Description
Welcome home to this gorgeous end unt Bryn Athyn design. Featuring first floor living at its finest. Enjoy your beautiful sunroom addition overlooking the walking trail, full basement, expanded great room and primary suite, fireplace and so much more. Still time to pick your interior finishes. October delivery. Valued at $701,456 and $679,995. Pictures are of a different home.
Location
State PA
County Bucks
Area Lower Makefield Twp (10120)
Zoning C3
Direction South
Rooms
Basement Drainage System, Full
Main Level Bedrooms 1
Interior
Hot Water Natural Gas
Heating Forced Air
Cooling Central A/C
Flooring Ceramic Tile, Carpet, Hardwood
Fireplaces Number 1
Fireplaces Type Gas/Propane
Furnishings No
Fireplace Y
Heat Source Natural Gas
Laundry Main Floor
Exterior
Parking Features Garage - Front Entry
Garage Spaces 2.0
Utilities Available Natural Gas Available
Water Access N
View Park/Greenbelt
Roof Type Shingle
Accessibility Other
Attached Garage 2
Total Parking Spaces 2
Garage Y
Building
Story 2
Sewer No Sewer System
Water None
Architectural Style Traditional
Level or Stories 2
Additional Building Above Grade, Below Grade
Structure Type 2 Story Ceilings,9'+ Ceilings,Cathedral Ceilings,Vaulted Ceilings
New Construction Y
Schools
School District Pennsbury
Others
Pets Allowed Y
Senior Community Yes
Age Restriction 55
Tax ID 20-032-285
Ownership Fee Simple
SqFt Source Assessor
Security Features Monitored
Horse Property N
Special Listing Condition Standard
Pets Allowed No Pet Restrictions
Read Less
Want to know what your home might be worth? Contact us for a FREE valuation!

Our team is ready to help you sell your home for the highest possible price ASAP

Bought with Lisa Linn • Toll Brothers





