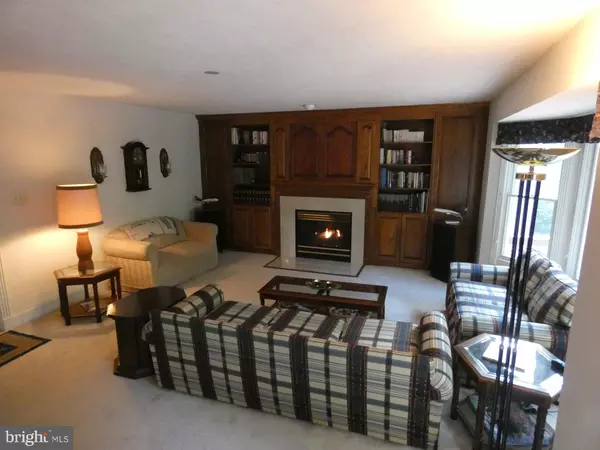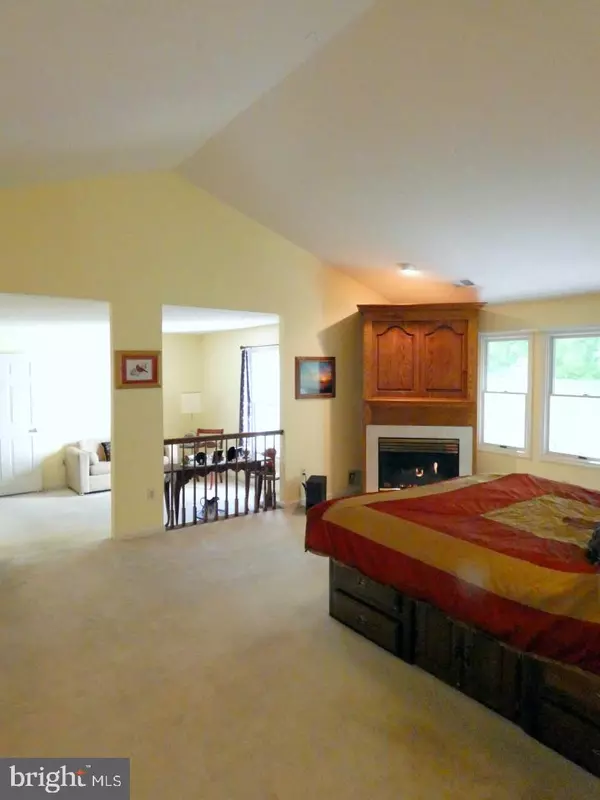$845,000
$845,000
For more information regarding the value of a property, please contact us for a free consultation.
43254 BROWNSTONE CT Ashburn, VA 20147
4 Beds
3 Baths
3,449 SqFt
Key Details
Sold Price $845,000
Property Type Single Family Home
Sub Type Detached
Listing Status Sold
Purchase Type For Sale
Square Footage 3,449 sqft
Price per Sqft $244
Subdivision Ashburn Farm
MLS Listing ID VALO440684
Sold Date 07/30/21
Style Colonial
Bedrooms 4
Full Baths 2
Half Baths 1
HOA Fees $69/mo
HOA Y/N Y
Abv Grd Liv Area 3,449
Originating Board BRIGHT
Year Built 1990
Annual Tax Amount $7,204
Tax Year 2021
Lot Size 10,454 Sqft
Acres 0.24
Property Description
Beautiful colonial home nestled on quiet cul-de-sac in Ashburn Farm. Guests will immediately be wowed by the exquisite architecture featuring an airy, towering foyer. Enter to find a wood-paneled office tucked behind French doors on your left, with the living room and formal dining room on your right. Continue on upgraded hardwood floors into the kitchen and remember to take a look at both the spacious walk-in pantry and butler's pantry with wine rack. The kitchen boasts a granite-topped center island, glass cabinets, cooktop, wall ovens, and beautiful granite countertops all around. Spend your mornings drinking coffee in the sun-filled breakfast room, with a view across a spacious and beautifully unique round deck, featuring brick lighted support pillars, and a great with a view into the verdant forest.Off the kitchen you'll find the spacious family room with a gas fireplace perfect for cooler months, and flanked by rich wood bookshelves. A stairway leads down to the unfinished basement, which has rough-in plumbing for future expansion, and plenty of space for growing families, along with plentiful windows and a door to the patio and back yard, all backed by the privacy of the forest.Continuing upstairs you'll find three bedrooms and a full bath to your left, along with the upstairs control for the dual-zone temperature control, allowing separate temperature adjustments for upstairs and downstairs venues. A right turn from the stair-top leads through the sitting room to the the signature master suite with vaulted ceilings and a gas fireplace. From here you may continue through the luxurious bath, complete with shower, a granite Jacuzzi tub, a massive double sink and a skylight. To cap it all off, the other end of the master bath leads to a huge walk-in closet with built-in shelves, along with a separate cedar closet. It's a beautiful home with a great location, and hopefully it can be yours soon!
Location
State VA
County Loudoun
Zoning 19
Rooms
Other Rooms Living Room, Dining Room, Primary Bedroom, Bedroom 2, Bedroom 3, Kitchen, Family Room, Library, Bedroom 1, Primary Bathroom
Basement Full, Daylight, Partial, Drainage System, Heated, Interior Access, Outside Entrance, Poured Concrete, Rear Entrance, Rough Bath Plumb, Space For Rooms, Sump Pump, Unfinished, Walkout Level, Windows, Other
Interior
Interior Features Butlers Pantry, Family Room Off Kitchen, Floor Plan - Open, Kitchen - Island, Recessed Lighting, Upgraded Countertops, Walk-in Closet(s), Wine Storage
Hot Water 60+ Gallon Tank, Natural Gas
Heating Central, Heat Pump - Gas BackUp
Cooling Central A/C, Heat Pump(s)
Flooring Carpet, Concrete, Ceramic Tile, Hardwood
Fireplaces Number 2
Fireplaces Type Corner, Gas/Propane, Fireplace - Glass Doors
Equipment Built-In Microwave, Built-In Range, Cooktop, Cooktop - Down Draft, Dishwasher, Dryer, Dryer - Electric, ENERGY STAR Clothes Washer, ENERGY STAR Dishwasher, ENERGY STAR Refrigerator, Exhaust Fan, Icemaker, Indoor Grill, Oven - Double, Oven - Self Cleaning, Oven/Range - Electric, Refrigerator, Washer, Water Dispenser, Water Heater
Fireplace Y
Appliance Built-In Microwave, Built-In Range, Cooktop, Cooktop - Down Draft, Dishwasher, Dryer, Dryer - Electric, ENERGY STAR Clothes Washer, ENERGY STAR Dishwasher, ENERGY STAR Refrigerator, Exhaust Fan, Icemaker, Indoor Grill, Oven - Double, Oven - Self Cleaning, Oven/Range - Electric, Refrigerator, Washer, Water Dispenser, Water Heater
Heat Source Electric, Natural Gas
Exterior
Parking Features Built In, Inside Access, Covered Parking, Garage - Front Entry, Garage Door Opener
Garage Spaces 2.0
Utilities Available Cable TV, Electric Available, Multiple Phone Lines, Natural Gas Available, Phone, Phone Connected, Sewer Available, Under Ground, Water Available
Amenities Available Bank / Banking On-site, Baseball Field, Basketball Courts, Bike Trail, Common Grounds, Community Center, Jog/Walk Path, Lake, Soccer Field, Swimming Pool
Water Access N
Roof Type Pitched,Architectural Shingle
Accessibility None
Attached Garage 2
Total Parking Spaces 2
Garage Y
Building
Story 2
Sewer Public Sewer
Water Public
Architectural Style Colonial
Level or Stories 2
Additional Building Above Grade, Below Grade
New Construction N
Schools
Middle Schools Trailside
High Schools Stone Bridge
School District Loudoun County Public Schools
Others
Pets Allowed Y
HOA Fee Include Custodial Services Maintenance,Pool(s),Management,Recreation Facility,Road Maintenance,Trash
Senior Community No
Tax ID 117175366000
Ownership Fee Simple
SqFt Source Assessor
Acceptable Financing Assumption, FHVA, FHLMC, FNMA, Cash, FHA 203(b), Conventional
Listing Terms Assumption, FHVA, FHLMC, FNMA, Cash, FHA 203(b), Conventional
Financing Assumption,FHVA,FHLMC,FNMA,Cash,FHA 203(b),Conventional
Special Listing Condition Standard
Pets Allowed No Pet Restrictions
Read Less
Want to know what your home might be worth? Contact us for a FREE valuation!

Our team is ready to help you sell your home for the highest possible price ASAP

Bought with Lorrie Penn Hunter • Pearson Smith Realty, LLC




