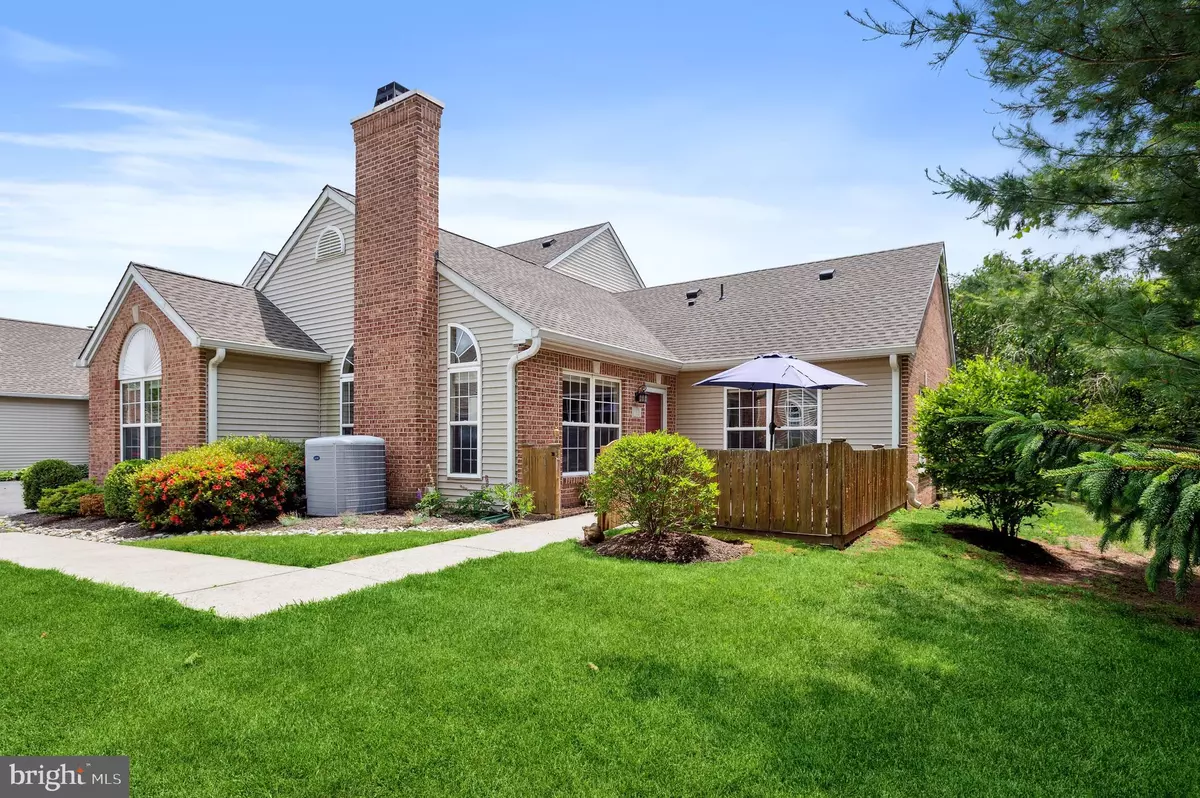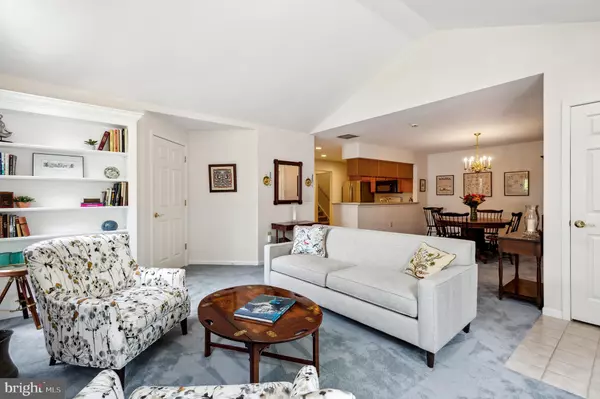$385,000
$379,000
1.6%For more information regarding the value of a property, please contact us for a free consultation.
32 WOOLSEY CT Pennington, NJ 08534
3 Beds
3 Baths
1,458 SqFt
Key Details
Sold Price $385,000
Property Type Townhouse
Sub Type End of Row/Townhouse
Listing Status Sold
Purchase Type For Sale
Square Footage 1,458 sqft
Price per Sqft $264
Subdivision Pennington Point
MLS Listing ID NJME2018420
Sold Date 07/30/22
Style Traditional
Bedrooms 3
Full Baths 2
Half Baths 1
HOA Fees $433/mo
HOA Y/N Y
Abv Grd Liv Area 1,458
Originating Board BRIGHT
Year Built 1995
Annual Tax Amount $8,301
Tax Year 2021
Lot Dimensions 0.00 x 0.00
Property Description
No need to head south to find exactly what you are seeking in an active adult community! Pennington Point is the place to be for its neighborhood atmosphere, community amenities, convenience to trains and roadways, and all the advantages of living in town. This lovely home features one of the largest floor plans and includes 3 bedrooms and 2 1/2 baths. Well-situated, the Clubhouse is just a stone's throw away for fitness and socializing. The courtyard entry, bordered by garden beds has plenty of space for al fresco dining or afternoon tea. Inside, naturally bright living and dining rooms look upon the fireplace flanked by sidelight windows and newly added built in bookshelves. Use the first-floor guest room as a den or home office, if desired, right off the dining room with a powder room tucked in between. The well equipped kitchen includes stainless steel appliances, pantry and plenty of prep space to whip up a meal. Laundry and indoor access to the two-car garage are adjacent. Ascend the stairs to the private loft bedroom and full bath with extra storage. The main level primary suite with vaulted ceiling, walk-in closet and accommodating ensuite bath completes this welcoming home!
Location
State NJ
County Mercer
Area Hopewell Twp (21106)
Zoning R6
Rooms
Other Rooms Living Room, Dining Room, Primary Bedroom, Bedroom 2, Bedroom 3, Kitchen
Main Level Bedrooms 2
Interior
Interior Features Built-Ins, Carpet, Floor Plan - Open, Kitchen - Galley, Stall Shower, Tub Shower
Hot Water Natural Gas
Heating Central, Forced Air
Cooling Central A/C
Flooring Carpet, Tile/Brick
Fireplaces Number 1
Fireplaces Type Mantel(s)
Equipment Built-In Microwave, Built-In Range, Dishwasher, Washer, Refrigerator, Dryer
Furnishings No
Fireplace Y
Appliance Built-In Microwave, Built-In Range, Dishwasher, Washer, Refrigerator, Dryer
Heat Source Natural Gas
Laundry Main Floor
Exterior
Parking Features Garage - Front Entry
Garage Spaces 4.0
Utilities Available Cable TV Available, Electric Available, Natural Gas Available, Sewer Available, Water Available
Amenities Available Club House, Fitness Center
Water Access N
Roof Type Asphalt
Accessibility None
Attached Garage 2
Total Parking Spaces 4
Garage Y
Building
Story 2
Foundation Concrete Perimeter
Sewer Public Sewer
Water Public
Architectural Style Traditional
Level or Stories 2
Additional Building Above Grade, Below Grade
New Construction N
Schools
Elementary Schools Toll Gate/Grammar E.S.
Middle Schools Timberlane M.S.
High Schools Hvchs
School District Hopewell Valley Regional Schools
Others
HOA Fee Include Common Area Maintenance,Snow Removal,Sewer,Lawn Maintenance,Trash
Senior Community Yes
Age Restriction 55
Tax ID 06-00047 01-00001-C32
Ownership Condominium
Special Listing Condition Standard
Read Less
Want to know what your home might be worth? Contact us for a FREE valuation!

Our team is ready to help you sell your home for the highest possible price ASAP

Bought with Heidi Heyman • BHHS Fox & Roach Hopewell Valley





