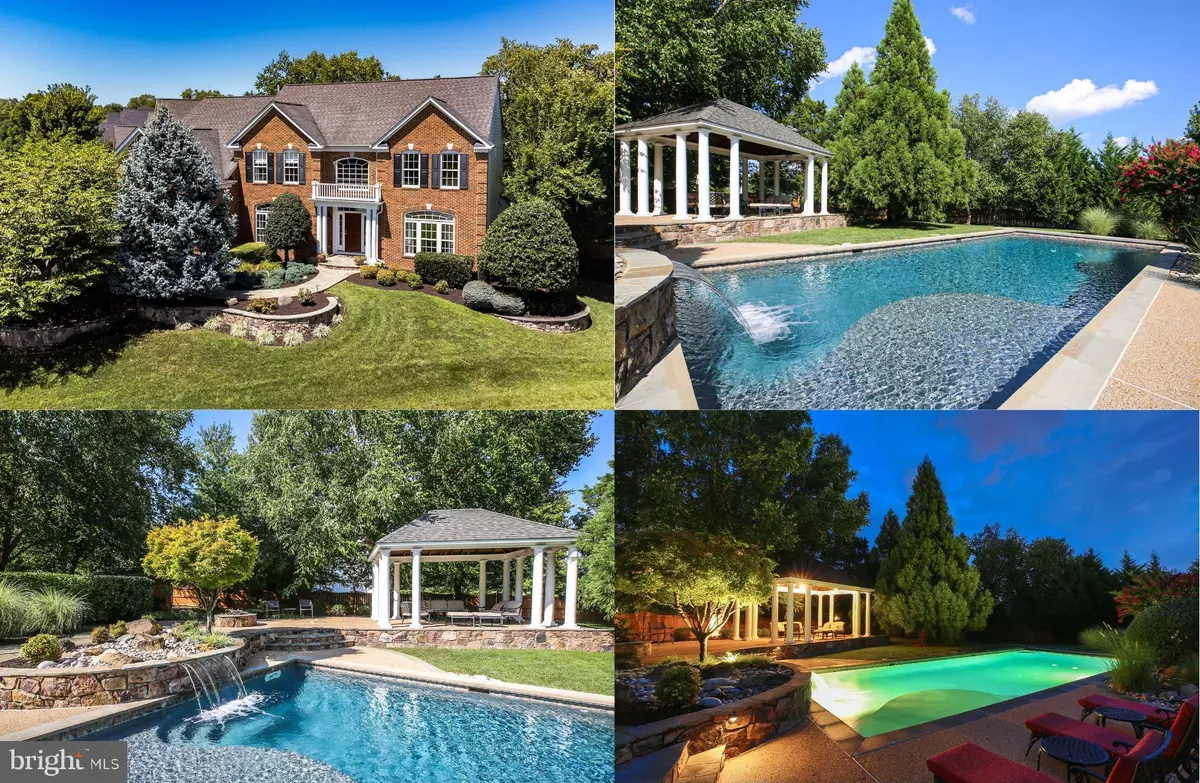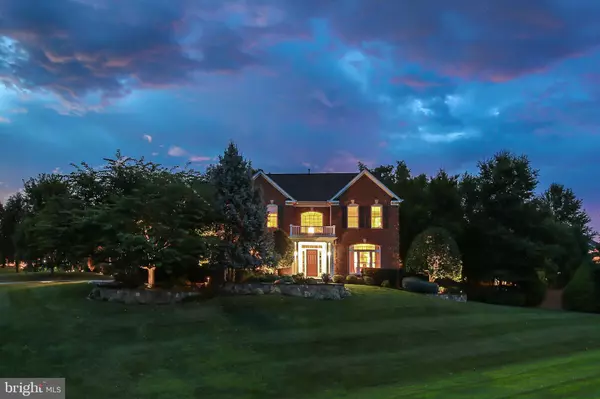$1,565,000
$1,499,900
4.3%For more information regarding the value of a property, please contact us for a free consultation.
43048 LAGO STELLA PL Ashburn, VA 20148
5 Beds
5 Baths
6,507 SqFt
Key Details
Sold Price $1,565,000
Property Type Single Family Home
Sub Type Detached
Listing Status Sold
Purchase Type For Sale
Square Footage 6,507 sqft
Price per Sqft $240
Subdivision Lakes At Belle Terra
MLS Listing ID VALO2034148
Sold Date 09/26/22
Style Colonial
Bedrooms 5
Full Baths 4
Half Baths 1
HOA Fees $80/mo
HOA Y/N Y
Abv Grd Liv Area 4,587
Originating Board BRIGHT
Year Built 2004
Annual Tax Amount $11,373
Tax Year 2022
Lot Size 0.800 Acres
Acres 0.8
Property Description
Tucked in sought-after Lakes at Belle Terra, this is the house your family will want to call home, where your family and friends will gather together for those memory-making parties. This is a very special home among a small enclave of special homes, offering close to 7,000 square feet on three finished levels with thoughtful updates and finishes throughout the interior and exterior living areas alike. The outdoor living and entertaining areas are breathtaking, with a beautiful saltwater pool, numerous patios, elevated gazebo and built-in firepit, plus expertly-designed landscaping and hardscaping elements. The two-story foyer greets you as you pass through the covered entrance, flanked by the formal living room and dining room with tray ceiling and extensive molding package. The updated kitchen offers 42" white cabinetry with brand new quartz countertops & under-mount sink, large center island for gathering around and elevated breakfast bar for casual dining. Enjoy an open floor plan from the kitchen to the two-story family room with its soaring windows that allow natural sunlight to pour in & cozy gas fireplace with floor-to-ceiling stone profile. A main-level library, accessed by glass-panel French doors, offers built-in cabinetry and recessed lighting. The upper level offers a spacious owners' suite with separate sitting area, dual walk-in closets and an en-suite luxury bath with dual vanities, large soaking tub and separate shower. The second and third bedrooms are generously-sized and share a second full "Jack-and-Jill" bath, while a fourth bedroom serves as a princess suite with its walk-in closet and en-suite private third full bathroom. The lower level checks all the boxes with a recreation room, handsome wet bar, theatre area with equipment that conveys, game room, home gym plus 5th full bedroom/den along with a fourth full bathroom. Once outside, take in the thoughtful design of the different hardscape and landscaping elements offering several different entertaining areas, beginning with the intimate patios close by the home. Stepping stones then lead out to the main attraction: a stunning saltwater pool with waterfall feature, patio, elevated firepit plus covered & lighted portico gazebo for memorable get-togethers with family and friends alike. All situated on a private lot offering plenty of yard space for outdoor games or gardening, while just minutes from the soon-to-be open Silver Line Metro, easy access to Dulles International Airport and minutes to downtown Brambleton with its shopping, theatre, beautiful library and great restaurants. Numerous updates include new HVAC systems in 2018 & 2019, new driveway in 2019, new quartz counters in 2022 and so much more!
Location
State VA
County Loudoun
Zoning R1
Rooms
Other Rooms Living Room, Dining Room, Primary Bedroom, Sitting Room, Bedroom 2, Bedroom 3, Bedroom 4, Bedroom 5, Kitchen, Game Room, Family Room, Library, Foyer, Breakfast Room, Sun/Florida Room, Exercise Room, Laundry, Mud Room, Recreation Room, Storage Room, Media Room, Full Bath, Half Bath
Basement Full, Fully Finished, Walkout Stairs
Interior
Interior Features Breakfast Area, Butlers Pantry, Family Room Off Kitchen, Kitchen - Gourmet, Kitchen - Island, Kitchen - Table Space, Dining Area, Built-Ins, Chair Railings, Crown Moldings, Double/Dual Staircase, Window Treatments, Upgraded Countertops, Primary Bath(s), Wood Floors, WhirlPool/HotTub, Floor Plan - Traditional, Ceiling Fan(s), Formal/Separate Dining Room, Recessed Lighting, Soaking Tub, Stall Shower, Tub Shower, Walk-in Closet(s), Wet/Dry Bar
Hot Water Natural Gas
Heating Forced Air, Humidifier, Zoned
Cooling Ceiling Fan(s), Central A/C, Zoned
Flooring Hardwood, Luxury Vinyl Plank, Carpet
Fireplaces Number 1
Fireplaces Type Fireplace - Glass Doors, Mantel(s), Screen
Equipment Cooktop, Dishwasher, Disposal, Dryer, Exhaust Fan, Humidifier, Icemaker, Microwave, Oven - Wall, Refrigerator, Washer, Built-In Microwave, Extra Refrigerator/Freezer, Stainless Steel Appliances
Fireplace Y
Window Features Palladian
Appliance Cooktop, Dishwasher, Disposal, Dryer, Exhaust Fan, Humidifier, Icemaker, Microwave, Oven - Wall, Refrigerator, Washer, Built-In Microwave, Extra Refrigerator/Freezer, Stainless Steel Appliances
Heat Source Natural Gas
Laundry Main Floor
Exterior
Exterior Feature Patio(s)
Parking Features Garage Door Opener
Garage Spaces 3.0
Fence Rear
Pool In Ground, Saltwater
Water Access N
Roof Type Composite
Accessibility None
Porch Patio(s)
Attached Garage 3
Total Parking Spaces 3
Garage Y
Building
Lot Description Landscaping
Story 3
Foundation Other
Sewer Public Sewer
Water Public
Architectural Style Colonial
Level or Stories 3
Additional Building Above Grade, Below Grade
Structure Type 2 Story Ceilings,9'+ Ceilings,Cathedral Ceilings,Tray Ceilings
New Construction N
Schools
Elementary Schools Moorefield Station
Middle Schools Eagle Ridge
High Schools Briar Woods
School District Loudoun County Public Schools
Others
Senior Community No
Tax ID 120155487000
Ownership Fee Simple
SqFt Source Assessor
Security Features Electric Alarm
Special Listing Condition Standard
Read Less
Want to know what your home might be worth? Contact us for a FREE valuation!

Our team is ready to help you sell your home for the highest possible price ASAP

Bought with Sri H Meka • Franklin Realty LLC






