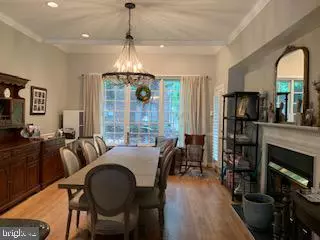$1,295,000
$1,295,000
For more information regarding the value of a property, please contact us for a free consultation.
1 TOWN GATE CT Bethesda, MD 20817
5 Beds
4 Baths
3,740 SqFt
Key Details
Sold Price $1,295,000
Property Type Single Family Home
Sub Type Detached
Listing Status Sold
Purchase Type For Sale
Square Footage 3,740 sqft
Price per Sqft $346
Subdivision Avenel
MLS Listing ID MDMC761336
Sold Date 07/23/21
Style Colonial
Bedrooms 5
Full Baths 3
Half Baths 1
HOA Fees $362/mo
HOA Y/N Y
Abv Grd Liv Area 3,040
Originating Board BRIGHT
Year Built 1989
Annual Tax Amount $11,549
Tax Year 2021
Lot Size 0.284 Acres
Acres 0.28
Property Description
New Windows installed. New Hardwoods installed Upstairs. Main level and Stairs just sanded to match Walnut color floors Upstairs, New Carpet installed Downstairs, and Kitchen Demoed (New Kitchen Cabinets delivery 7/15
Newly designed kitchen completed by July 22 (Plans / Layout available on site)
Exterior wood repairs and painting to be completed by July 22
Settlement no later than July 31st
Location
State MD
County Montgomery
Zoning RE2C
Rooms
Basement Partially Finished, Sump Pump, Daylight, Partial, Heated, Improved, Interior Access, Poured Concrete
Interior
Interior Features Built-Ins, Breakfast Area, Carpet, Chair Railings, Combination Dining/Living, Combination Kitchen/Living, Crown Moldings, Dining Area, Family Room Off Kitchen, Floor Plan - Open, Formal/Separate Dining Room, Kitchen - Eat-In, Kitchen - Island, Kitchen - Table Space, Primary Bath(s), Recessed Lighting, Tub Shower, Wainscotting, Walk-in Closet(s), Window Treatments, Wine Storage, Wood Floors
Hot Water Natural Gas
Heating Heat Pump - Gas BackUp
Cooling Central A/C, Ceiling Fan(s), Attic Fan, Heat Pump(s)
Flooring Hardwood, Carpet
Fireplaces Number 4
Fireplaces Type Double Sided, Fireplace - Glass Doors, Mantel(s)
Equipment Cooktop, Cooktop - Down Draft, Dishwasher, Disposal, Dryer - Electric, Dryer - Front Loading, Dual Flush Toilets, Exhaust Fan, Freezer, Icemaker, Microwave, Oven - Double, Oven - Self Cleaning, Oven - Wall, Refrigerator, Six Burner Stove, Stainless Steel Appliances, Washer - Front Loading, Water Heater
Furnishings No
Fireplace Y
Window Features Bay/Bow,Double Hung,ENERGY STAR Qualified,Insulated,Palladian,Screens,Vinyl Clad
Appliance Cooktop, Cooktop - Down Draft, Dishwasher, Disposal, Dryer - Electric, Dryer - Front Loading, Dual Flush Toilets, Exhaust Fan, Freezer, Icemaker, Microwave, Oven - Double, Oven - Self Cleaning, Oven - Wall, Refrigerator, Six Burner Stove, Stainless Steel Appliances, Washer - Front Loading, Water Heater
Heat Source Natural Gas
Laundry Upper Floor
Exterior
Parking Features Garage - Side Entry, Garage Door Opener, Inside Access, Oversized
Garage Spaces 6.0
Utilities Available Cable TV Available, Electric Available, Multiple Phone Lines, Natural Gas Available, Water Available, Phone Connected
Amenities Available Baseball Field, Basketball Courts, Bike Trail, Club House, Common Grounds, Golf Course Membership Available, Jog/Walk Path, Horse Trails, Pool - Outdoor, Riding/Stables, Soccer Field, Tennis Courts, Tot Lots/Playground
Water Access N
View Street, Garden/Lawn
Roof Type Shingle,Wood
Street Surface Black Top
Accessibility None
Road Frontage Public
Attached Garage 2
Total Parking Spaces 6
Garage Y
Building
Lot Description Front Yard, Landscaping, Rear Yard, SideYard(s)
Story 3
Foundation Block, Slab
Sewer Public Sewer
Water Public
Architectural Style Colonial
Level or Stories 3
Additional Building Above Grade, Below Grade
Structure Type 9'+ Ceilings,Dry Wall
New Construction N
Schools
Elementary Schools Seven Locks
Middle Schools Cabin John
High Schools Winston Churchill
School District Montgomery County Public Schools
Others
Pets Allowed Y
HOA Fee Include Lawn Care Front,Lawn Care Rear,Lawn Care Side,Lawn Maintenance,Pool(s),Recreation Facility,Snow Removal,Trash
Senior Community No
Tax ID 161002524494
Ownership Fee Simple
SqFt Source Assessor
Security Features Monitored
Acceptable Financing Cash, Conventional, FHA, VA
Horse Property N
Listing Terms Cash, Conventional, FHA, VA
Financing Cash,Conventional,FHA,VA
Special Listing Condition Standard
Pets Allowed Cats OK, Dogs OK
Read Less
Want to know what your home might be worth? Contact us for a FREE valuation!

Our team is ready to help you sell your home for the highest possible price ASAP

Bought with Guilian Wiant • Fairfax Realty of Tysons





