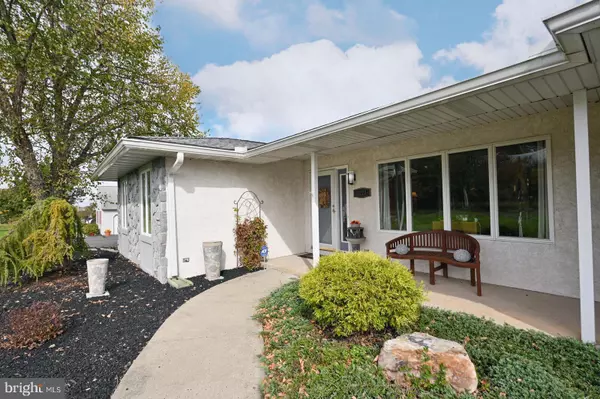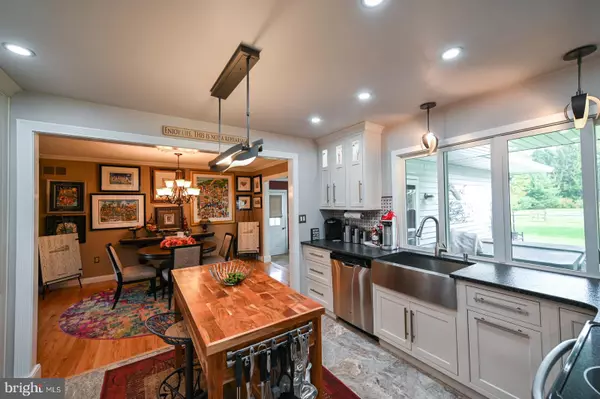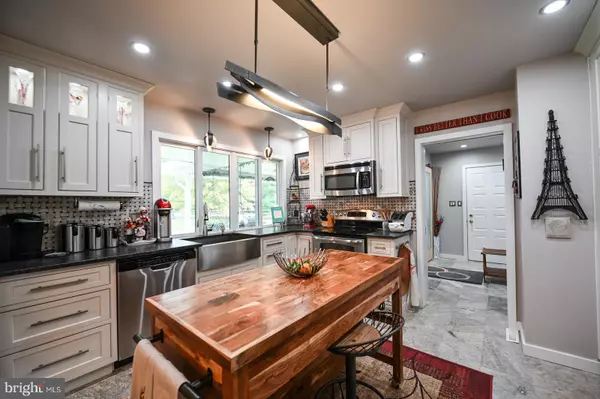$469,900
$479,900
2.1%For more information regarding the value of a property, please contact us for a free consultation.
4223 LANDIS RD Collegeville, PA 19426
4 Beds
3 Baths
2,686 SqFt
Key Details
Sold Price $469,900
Property Type Single Family Home
Sub Type Detached
Listing Status Sold
Purchase Type For Sale
Square Footage 2,686 sqft
Price per Sqft $174
Subdivision None Available
MLS Listing ID PAMC629828
Sold Date 02/14/20
Style Ranch/Rambler
Bedrooms 4
Full Baths 3
HOA Y/N N
Abv Grd Liv Area 2,686
Originating Board BRIGHT
Year Built 1992
Annual Tax Amount $8,616
Tax Year 2020
Lot Size 1.225 Acres
Acres 1.23
Lot Dimensions 150.00 x 0.00
Property Description
Welcome to 4223 Landis Rd, a beautifully updated 4 bedroom 3 full bath ranch home in Skippack Twp. This home was custom built and meticulously maintained and is now offered by its original owner. Enter through the large formal living room with a vaulted ceiling, crown moldings and hardwood floors that extend through the dining room and library/3rd bedroom. The gorgeous gourmet kitchen was completely renovated in 2018 with white soft close cabinets that feature shelf genies throughout, leathered granite countertops, stainless steel appliances, stainless steel farmhouse sink, recessed lighting and Marvin windows. Worried about reaching those high shelves? The owner had custom step stools designed to pull out from the cabinetry. Travertine marble floors extend throughout the kitchen, hallway and laundry room. Walk from the kitchen through the hallway and you will find leaded glass barn doors that lead to newly renovated laundry with white cabinets and a brand new LG front loading washer and dryer. Another hidden custom step stool awaits to assist you in here too. Need to relax after a long day? Cozy up in the family room with vaulted ceiling, crown molding, newer carpet and skylight with remote operated motorized shades. A floor to ceiling honed marble gas fireplace is the centerpiece to this wonderful room. The large master bedroom features a vaulted ceiling with crown molding, 2 double closets and a double vanity master bath. A 2nd bedroom and another full bath complete this wing of the home. The library/3rd bedroom has hardwood floors and beveled glass pocket doors. Head back through the kitchen and the other wing of the home boasts a full in-law suite complete with living room, dining area, full kitchen with newer appliances, bedroom and another full bath. The options for this space is only limited by your imagination. With access from the main part of the home, this suite also has a private front entrance and rear entrance from the patio. This beautiful home sits on 1.23 acres of level usable yard perfect for your gardens, a playground or even a pool. The property goes all the way back to the tree line behind the weeping willow. The beds in the front yard have black rubber mulch that lasts 10+ years. The beds in the backyard contain natural undyed mulch. Relax with family and friends on the large partially covered patio complete with a newer hot tub. The large storage shed was rebuilt and painted in 2015. If you are looking for a home that is truly turnkey don't let this one pass you by...New roof in 2012 and 2 new HVAC systems in 2018, one for the main house and one for the in-law suite. Located in beautiful Skippack Township, this home is minutes from the quaint shops and restaurants in Skippack Village and also convenient to main st in Collegeville, the shopping and dining in Providence Town Center and rt. 422. Schedule your private tour today!
Location
State PA
County Montgomery
Area Skippack Twp (10651)
Zoning R1
Rooms
Other Rooms Living Room, Dining Room, Primary Bedroom, Bedroom 2, Bedroom 3, Bedroom 4, Kitchen, Basement, In-Law/auPair/Suite, Laundry, Bathroom 1, Bathroom 2, Bathroom 3
Basement Full
Main Level Bedrooms 4
Interior
Interior Features 2nd Kitchen, Carpet, Ceiling Fan(s), Crown Moldings, Entry Level Bedroom, Family Room Off Kitchen, Floor Plan - Traditional, Kitchen - Gourmet, Recessed Lighting, Skylight(s), Upgraded Countertops, WhirlPool/HotTub, Wood Floors
Hot Water Electric
Heating Heat Pump - Electric BackUp
Cooling Central A/C
Flooring Hardwood, Marble, Carpet
Fireplaces Type Gas/Propane, Marble
Equipment Cooktop, Built-In Microwave, Dishwasher, Disposal, Oven - Self Cleaning, Oven/Range - Electric, Refrigerator, Stainless Steel Appliances, Washer - Front Loading, Dryer - Front Loading, Water Heater
Fireplace Y
Window Features Double Hung,Screens,Skylights,Sliding
Appliance Cooktop, Built-In Microwave, Dishwasher, Disposal, Oven - Self Cleaning, Oven/Range - Electric, Refrigerator, Stainless Steel Appliances, Washer - Front Loading, Dryer - Front Loading, Water Heater
Heat Source Electric
Laundry Main Floor
Exterior
Exterior Feature Patio(s)
Parking Features Garage - Front Entry, Garage Door Opener
Garage Spaces 8.0
Water Access N
Roof Type Architectural Shingle
Accessibility Level Entry - Main
Porch Patio(s)
Attached Garage 2
Total Parking Spaces 8
Garage Y
Building
Lot Description Level
Story 1
Sewer Public Sewer
Water Public
Architectural Style Ranch/Rambler
Level or Stories 1
Additional Building Above Grade, Below Grade
New Construction N
Schools
School District Perkiomen Valley
Others
Senior Community No
Tax ID 51-00-02246-304
Ownership Fee Simple
SqFt Source Assessor
Acceptable Financing Cash, Conventional, FHA
Listing Terms Cash, Conventional, FHA
Financing Cash,Conventional,FHA
Special Listing Condition Standard
Read Less
Want to know what your home might be worth? Contact us for a FREE valuation!

Our team is ready to help you sell your home for the highest possible price ASAP

Bought with Crista De Grazio • Realty One Group Restore - Collegeville





