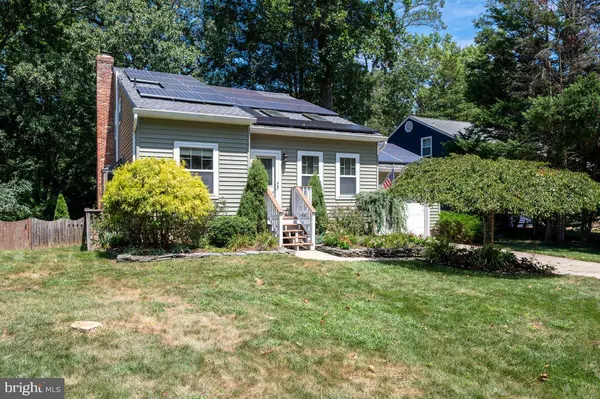$625,000
$625,000
For more information regarding the value of a property, please contact us for a free consultation.
632 THOMAS WAY Severna Park, MD 21146
3 Beds
3 Baths
2,204 SqFt
Key Details
Sold Price $625,000
Property Type Single Family Home
Sub Type Detached
Listing Status Sold
Purchase Type For Sale
Square Footage 2,204 sqft
Price per Sqft $283
Subdivision Cool Pond
MLS Listing ID MDAA2042092
Sold Date 09/22/22
Style Contemporary
Bedrooms 3
Full Baths 2
Half Baths 1
HOA Y/N N
Abv Grd Liv Area 1,790
Originating Board BRIGHT
Year Built 1983
Annual Tax Amount $4,805
Tax Year 2021
Lot Size 7,000 Sqft
Acres 0.16
Property Description
Wonderfully upgraded, family-friendly home, centrally located in the Cool Pond neighborhood of Severna Park--within walking distance to top-ranked area schools, shopping, restaurants, coffee shops, gyms, and the B&A Trail. This beautiful 3-level contemporary home has 3 bedrooms, 2.5 baths, a home office, and finished lower level perfect for an extra bedroom or family gathering spaceplus brand-new main-level carpet, freshly painted throughout, and numerous upgrades! This home has fabulous entertainment spaces in a renovated kitchen, dining room, and adjoining front gathering room featuring hardwood floors, a stunning shiplap wood vaulted cathedral ceiling, and skylights. Retreat to the cozy family room with its large fireplace as the perfect spot for movie watching or catching the big game. Enjoy time outside on a full-length screened porch off the family room, overlooking a private fenced-in backyard with its own Amish-built shed (a $2200 value, perfect for storing outdoor games and extra yard items). The main-level mudroom leads to an attached garage and long driveway. A finished basement offers plenty of lifestyle flexibility: a home gym, additional bedroom, playroomthe possibilities are endless! The upper level has a large primary suite with an upgraded walk-in closet and en-suite bathroom, plus 2 additional bedrooms that share a full bath. Enjoy the benefits of reduced utility costs with solar panels that have provided an average monthly savings of 78% over current electricity rates. The current homeowner has made numerous value-added upgrades since 2013: a new washer and dryer, closet system, and lighting upgrade for the mudroom; new carpeting and interior doors for the lower level; new closet organizing systems for all bedroom closets; new HVAC and leased solar panels from SunRun; a full kitchen renovation including new hardwood flooring, cabinet refinishing, all appliances, wine rack, and garbage disposal; shiplap cathedral ceiling installation; refinishing of existing hardwood floors. Outside, the front door and porch slider door are new; back porch stained and ceiling painted; new siding, gutters, downspouts, and roof installed in 2019; and extensive landscaping improvements made. This home is move-in ready! Welcome home, and start enjoying the Severna Park family lifestyle in a top-rated school district.
Location
State MD
County Anne Arundel
Zoning R5
Rooms
Other Rooms Living Room, Dining Room, Bedroom 2, Bedroom 3, Kitchen, Game Room, Family Room, Den, Foyer, Mud Room
Basement Other
Interior
Interior Features Dining Area, Kitchen - Eat-In, Primary Bath(s), Chair Railings, Upgraded Countertops, Window Treatments, Wainscotting, Wood Floors
Hot Water Electric
Heating Heat Pump(s)
Cooling Central A/C
Flooring Ceramic Tile, Solid Hardwood, Wood, Tile/Brick, Partially Carpeted
Fireplaces Number 1
Fireplaces Type Fireplace - Glass Doors, Mantel(s)
Equipment Washer/Dryer Hookups Only, Dishwasher, Disposal, Dryer, Icemaker, Microwave, Oven/Range - Electric, Refrigerator, Washer
Furnishings No
Fireplace Y
Window Features Screens,Skylights
Appliance Washer/Dryer Hookups Only, Dishwasher, Disposal, Dryer, Icemaker, Microwave, Oven/Range - Electric, Refrigerator, Washer
Heat Source Electric
Laundry Main Floor
Exterior
Exterior Feature Screened, Porch(es)
Parking Features Garage Door Opener
Garage Spaces 3.0
Fence Rear
Utilities Available Phone Available, Sewer Available, Water Available, Cable TV, Cable TV Available, Electric Available
Water Access N
View Trees/Woods, Other
Roof Type Architectural Shingle
Street Surface Black Top
Accessibility None
Porch Screened, Porch(es)
Road Frontage City/County
Attached Garage 1
Total Parking Spaces 3
Garage Y
Building
Lot Description Level, No Thru Street, Premium, Private, Rear Yard, Secluded, Trees/Wooded
Story 3
Foundation Block
Sewer Public Sewer
Water Public
Architectural Style Contemporary
Level or Stories 3
Additional Building Above Grade, Below Grade
Structure Type Vaulted Ceilings,Dry Wall,Wood Ceilings,Beamed Ceilings,Cathedral Ceilings,Other
New Construction N
Schools
Elementary Schools Severna Park
Middle Schools Severna Park
High Schools Severna Park
School District Anne Arundel County Public Schools
Others
Pets Allowed Y
Senior Community No
Tax ID 020321190025734
Ownership Fee Simple
SqFt Source Assessor
Acceptable Financing FHA, Conventional, Cash, VA, Other
Horse Property N
Listing Terms FHA, Conventional, Cash, VA, Other
Financing FHA,Conventional,Cash,VA,Other
Special Listing Condition Standard
Pets Allowed No Pet Restrictions
Read Less
Want to know what your home might be worth? Contact us for a FREE valuation!

Our team is ready to help you sell your home for the highest possible price ASAP

Bought with Alma C Hansford • Long & Foster Real Estate, Inc.





