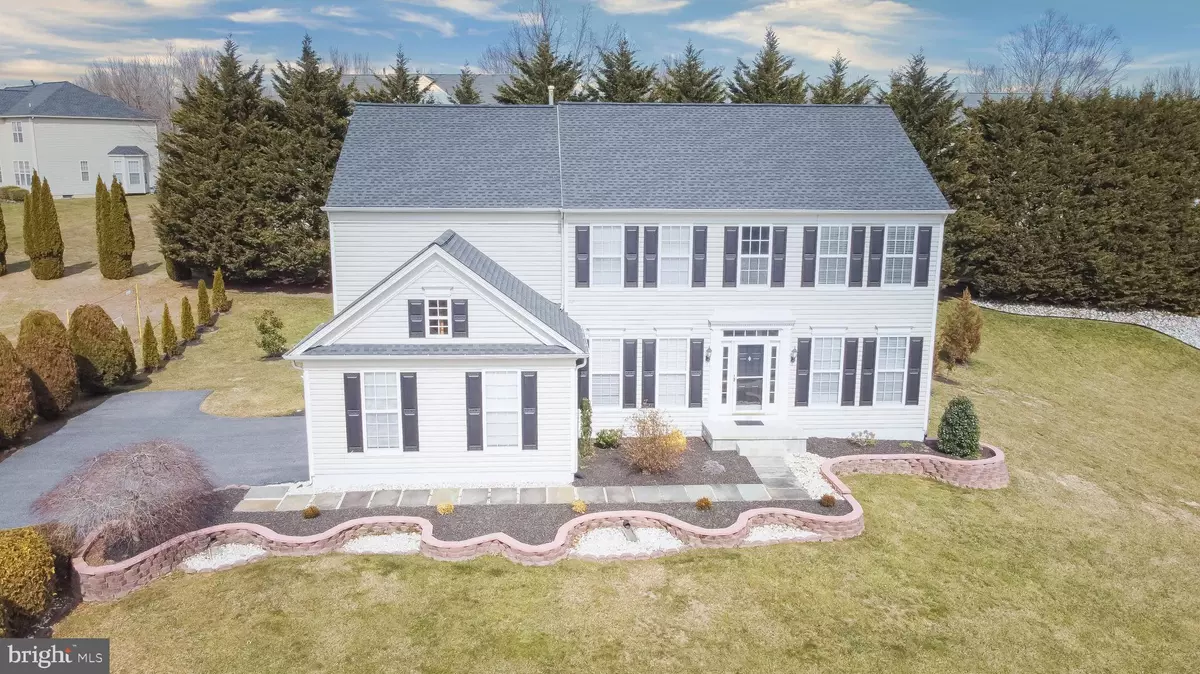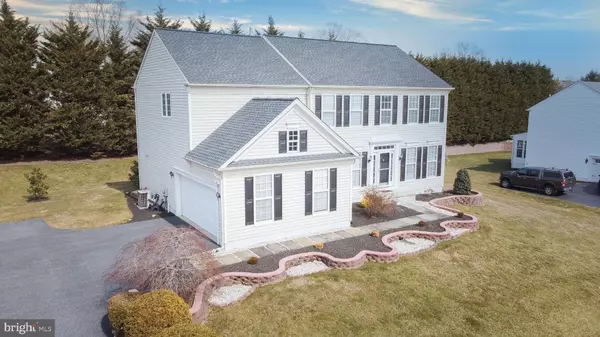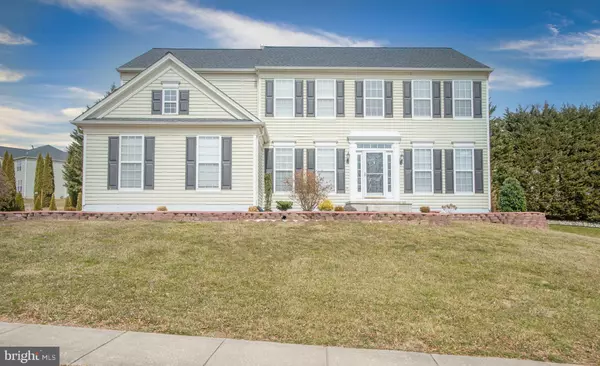$540,000
$539,900
For more information regarding the value of a property, please contact us for a free consultation.
100 W MISTLETOE CT Newark, DE 19711
5 Beds
3 Baths
2,675 SqFt
Key Details
Sold Price $540,000
Property Type Single Family Home
Sub Type Detached
Listing Status Sold
Purchase Type For Sale
Square Footage 2,675 sqft
Price per Sqft $201
Subdivision Woods At Louviers
MLS Listing ID DENC522228
Sold Date 04/19/21
Style Colonial
Bedrooms 5
Full Baths 3
HOA Y/N N
Abv Grd Liv Area 2,675
Originating Board BRIGHT
Year Built 2001
Annual Tax Amount $5,091
Tax Year 2020
Lot Size 0.350 Acres
Acres 0.35
Lot Dimensions 0.00 x 0.00
Property Description
SHOWINGS START SUNDAY 3/14 at 1PM at the OPEN HOUSE!! ALL OFFERS ARE DUE BY WEDNESDAY, March 17th at 5pm!!! Classy & elegant best describe this 5 bedroom beauty located in 1 of New Castle County's most sought after communities. Situated on a cul-de-sac, the beautifully manicured landscape and exterior set the tone of what to expect when you enter the home. At first glance, you'll notice the gorgeous mahogany hardwood floors in the foyer that lead the way. The dining and living rooms have carpeting and stately columns that separate each room from the foyer to give them a little more definition in space. The current owner has been hard at work the last few years with remodeling the home inside & out. In 2017, a new triple sliding glass door was installed in the kitchen, brand new hardwood floors & upgraded carpeting were put in each room from top to bottom (including the laundry room), the windows received new 2 inch blinds, and the interior walls & trim were painted throughout with neutral color tones. Crown molding, chair rail or wainscoting can be found in most of the rooms and are the perfect touch that adds to the elegance of the design choices and tastefully complements the paint colors chosen. The 2 story hallway and family room makes it feel so open and airy. The family room offers a gas fireplace and has several windows to draw in lots of sunlight. It directs you into the eat-in kitchen featuring a breakfast nook, island, and mini bar for extra counter and cabinet space. The newly updated stainless steel appliances, hardwood floors, and refinished white cabinetry with updated hardware in the kitchen makes it pop! The laundry room is on the main level right off of the kitchen and takes you to the double car, side entry garage. The kitchen appliances & updated front loader washer & dryer are included. In 2018, a new roof was installed as well as a new paver patio off of the kitchen and leads to the backyard that boasts mature Evergreens and tree line landscape across the rear property line for added privacy between neighbors. The landscape was upgraded to include new exterior lighting and freshly painted shutters and exterior doors. In 2020, all 3 bathrooms received brand new vanities with double sinks. The Primary bath & 2nd floor hall bath display beautiful Quartz countertops and the 3rd full bath has a Carrara marble countertop. Your eyes are drawn to the tray ceiling in the Primary bedroom as soon as you enter through the double doors, and a triple window for extra sunlight overlooks the backyard. The Primary bath features a soaking tub, an oversized double vanity, and a separate toilet area. Tile flooring is found in all 3 bathrooms. Bedrooms 2, 3, 4 & 5 are generous in size and have carpet flooring. The 2nd floor hallway overlooks the 2 story family room and the mahogany hardwood floors continue up the stairs and throughout the 2nd floor hallway as well. The full unfinished basement is insulated and offers high ceilings and a sump pump. This home is just so lovely and super clean that it could honestly be mistaken for a model home. As if everything I mentioned wasn't already amazing enough, Seller is offering a 1 year home warranty with a full price offer. I could go on and on, but I think you get the idea! I promise, you won't be disappointed. Schedule your tour today! Again, showings start on Sunday, March 14th at 1PM at the open house. Don’t delay because this gem won't last long in this market!!
Location
State DE
County New Castle
Area Newark/Glasgow (30905)
Zoning 18RT
Rooms
Other Rooms Living Room, Dining Room, Primary Bedroom, Bedroom 2, Bedroom 3, Bedroom 4, Bedroom 5, Kitchen, Family Room, Foyer, Laundry, Primary Bathroom, Full Bath
Basement Full, Unfinished, Drainage System
Main Level Bedrooms 1
Interior
Interior Features Carpet, Ceiling Fan(s), Chair Railings, Crown Moldings, Efficiency, Entry Level Bedroom, Family Room Off Kitchen, Floor Plan - Open, Floor Plan - Traditional, Formal/Separate Dining Room, Kitchen - Eat-In, Kitchen - Island, Pantry, Primary Bath(s), Recessed Lighting, Soaking Tub, Stall Shower, Tub Shower, Upgraded Countertops, Wainscotting
Hot Water Natural Gas
Heating Forced Air
Cooling Central A/C
Flooring Hardwood, Carpet, Ceramic Tile
Fireplaces Number 1
Fireplaces Type Gas/Propane, Mantel(s)
Equipment Built-In Microwave, Dishwasher, Disposal, Dryer - Front Loading, Energy Efficient Appliances, Exhaust Fan, Extra Refrigerator/Freezer, Icemaker, Oven/Range - Gas
Fireplace Y
Window Features Screens,Energy Efficient,Double Pane,Double Hung
Appliance Built-In Microwave, Dishwasher, Disposal, Dryer - Front Loading, Energy Efficient Appliances, Exhaust Fan, Extra Refrigerator/Freezer, Icemaker, Oven/Range - Gas
Heat Source Natural Gas
Exterior
Parking Features Garage - Side Entry, Garage Door Opener
Garage Spaces 2.0
Utilities Available Cable TV Available, Electric Available, Natural Gas Available, Phone Available
Water Access N
Roof Type Asphalt,Shingle
Accessibility Level Entry - Main
Attached Garage 2
Total Parking Spaces 2
Garage Y
Building
Lot Description Backs to Trees, Cul-de-sac, Open, No Thru Street, Front Yard, Rear Yard
Story 2
Foundation Concrete Perimeter
Sewer Public Sewer
Water Public
Architectural Style Colonial
Level or Stories 2
Additional Building Above Grade, Below Grade
Structure Type Dry Wall,9'+ Ceilings,Tray Ceilings,2 Story Ceilings,High
New Construction N
Schools
Elementary Schools Downes
Middle Schools Shue-Medill
High Schools Newark
School District Christina
Others
Pets Allowed Y
Senior Community No
Tax ID 18-059.00-060
Ownership Fee Simple
SqFt Source Assessor
Acceptable Financing Conventional, VA, Cash
Horse Property N
Listing Terms Conventional, VA, Cash
Financing Conventional,VA,Cash
Special Listing Condition Standard
Pets Allowed Cats OK, Dogs OK
Read Less
Want to know what your home might be worth? Contact us for a FREE valuation!

Our team is ready to help you sell your home for the highest possible price ASAP

Bought with Patrick L Williams • KW Greater West Chester






