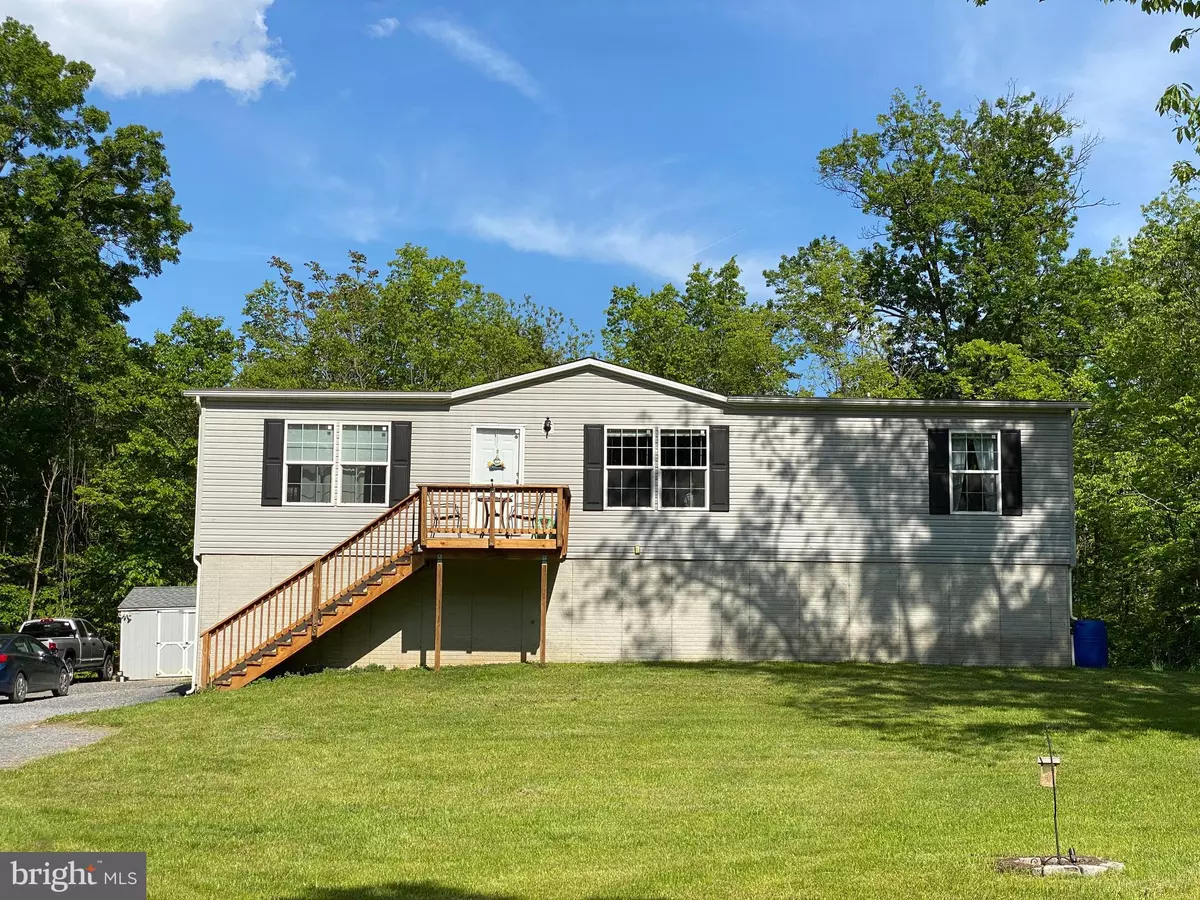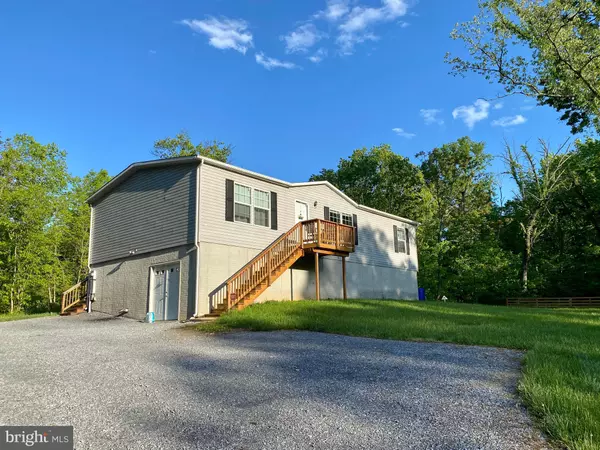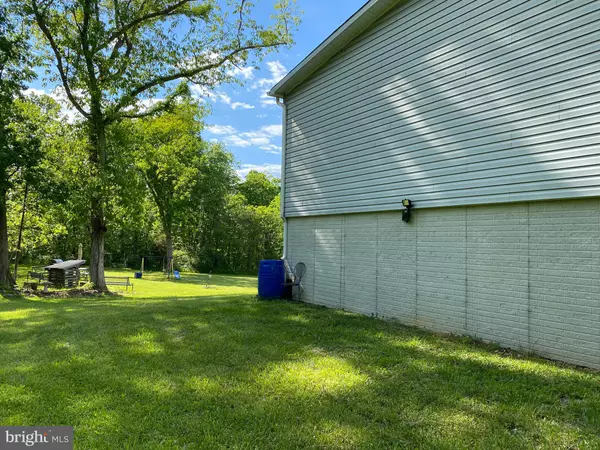$275,000
$275,000
For more information regarding the value of a property, please contact us for a free consultation.
205 TRIPLE OAK DR Falling Waters, WV 25419
3 Beds
3 Baths
1,404 SqFt
Key Details
Sold Price $275,000
Property Type Manufactured Home
Sub Type Manufactured
Listing Status Sold
Purchase Type For Sale
Square Footage 1,404 sqft
Price per Sqft $195
Subdivision Red Hawk
MLS Listing ID WVBE186100
Sold Date 07/09/21
Style Other
Bedrooms 3
Full Baths 3
HOA Y/N N
Abv Grd Liv Area 1,404
Originating Board BRIGHT
Year Built 2016
Annual Tax Amount $1,075
Tax Year 2020
Lot Size 5.050 Acres
Acres 5.05
Property Description
This 2016 manufactured home will certainly impress! Almost 3000 square feet if you include the fully finished basement. Tucked away on a private 5+ acres in Falling Waters you will feel as if you're in the country, yet only moments away from Route 11 with proximity to MD via I-81. This home features an open floor plan in the kitchen/dining/living rooms. The country kitchen features large kitchen island and plenty of cabinetry for storage. The split bedroom plan is perfect in today's market. Downstairs is completely finished with a "bonus room" that could be an office or den. Open spaces with family room, dining area, sitting area and a cute kitchenette. There's also a full bath downstairs, utility room and mud room as well. Outdoors doesn't disappoint as there is a small deck at the front door, but in the back you can enjoy the spacious covered deck overlooking the backyard. The land is a mix of cleared areas and woods, and outbuildings. Already set up for a horse, or a cow, or even chickens too! The owner has painstakingly created meandering paths through the woods circling the property for those days you feel a tad adventurous. It's worth your time to take a look at this beautiful property in Falling Waters. This one won't last long because once you take a look, you will fall in love with it. Schedule your showing today.
Location
State WV
County Berkeley
Zoning 101
Rooms
Other Rooms Living Room, Dining Room, Primary Bedroom, Sitting Room, Bedroom 2, Bedroom 3, Kitchen, Family Room, Mud Room, Bathroom 1, Bathroom 2, Bathroom 3, Bonus Room
Basement Full, Connecting Stairway, Heated, Improved, Interior Access, Outside Entrance, Side Entrance, Walkout Level, Fully Finished
Main Level Bedrooms 3
Interior
Interior Features Carpet, Ceiling Fan(s), Combination Kitchen/Dining, Floor Plan - Open, Floor Plan - Traditional, Kitchen - Country, Kitchen - Island, Kitchenette, Primary Bath(s), Recessed Lighting, Soaking Tub, Spiral Staircase, Stall Shower, Tub Shower, Walk-in Closet(s), Water Treat System, Wood Stove
Hot Water Electric
Heating Heat Pump(s)
Cooling Central A/C
Fireplaces Number 1
Fireplace Y
Heat Source Electric, Wood
Laundry Main Floor
Exterior
Exterior Feature Deck(s), Roof
Garage Spaces 6.0
Fence Partially
Utilities Available Cable TV Available, Phone Available
Water Access N
View Mountain, Trees/Woods
Street Surface Gravel
Accessibility None
Porch Deck(s), Roof
Total Parking Spaces 6
Garage N
Building
Story 2
Foundation Permanent
Sewer On Site Septic
Water Well
Architectural Style Other
Level or Stories 2
Additional Building Above Grade, Below Grade
New Construction N
Schools
School District Berkeley County Schools
Others
Senior Community No
Tax ID 0210009700420000
Ownership Fee Simple
SqFt Source Assessor
Acceptable Financing Cash, Conventional, FHA, USDA, VA
Horse Property Y
Listing Terms Cash, Conventional, FHA, USDA, VA
Financing Cash,Conventional,FHA,USDA,VA
Special Listing Condition Standard
Read Less
Want to know what your home might be worth? Contact us for a FREE valuation!

Our team is ready to help you sell your home for the highest possible price ASAP

Bought with Amy Cooper • Century 21 Sterling Realty





