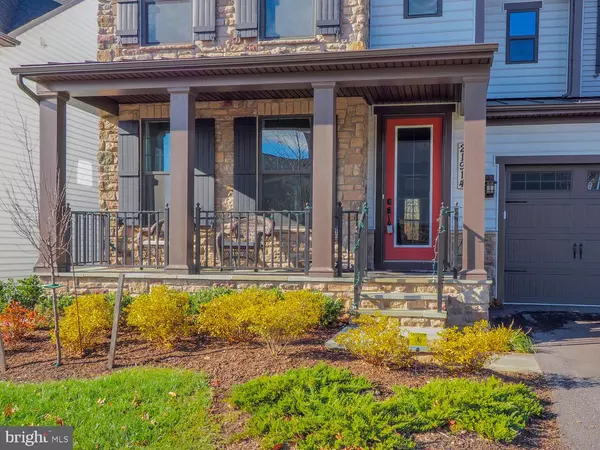$830,000
$799,900
3.8%For more information regarding the value of a property, please contact us for a free consultation.
21914 FULMER AVE Clarksburg, MD 20871
5 Beds
6 Baths
5,487 SqFt
Key Details
Sold Price $830,000
Property Type Single Family Home
Sub Type Detached
Listing Status Sold
Purchase Type For Sale
Square Footage 5,487 sqft
Price per Sqft $151
Subdivision Cabin Branch
MLS Listing ID MDMC736470
Sold Date 01/08/21
Style Colonial
Bedrooms 5
Full Baths 5
Half Baths 1
HOA Fees $115/mo
HOA Y/N Y
Abv Grd Liv Area 4,012
Originating Board BRIGHT
Year Built 2018
Annual Tax Amount $8,528
Tax Year 2020
Lot Size 5,600 Sqft
Acres 0.13
Property Description
Spacious and Gracious best describe this 5 bedroom 5.5 Bath home! This home boasts over 5500 finished sq feet. Premium lot backing to treed area and trails. Awesome views as you relax on cover deck overlooking trees. There are so many updates throughout the home that you really have to see to appreciate including: 10 FT Ceilings, first floor En-Suite bedroom, spacious great room with gourmet chef's kitchen with granite tops, top of the line designer 48" cabinets, stainless steal appliances large seating island, breakfast area and more! Mud room off kit/garage areas with built-ins! The Second floor has 4 large bedrooms, 3 full bathrooms, a spacious laundry room with plenty of cabinet room, Large loft area for 2nd floor family room or play area and completed by a generous sized master bedroom with tray ceilings and a spa like master bath that includes a soaking tub! The fully finished basement walks out to yard and features a full bathroom, tons of storage, 9' ceilings! Walk to parks, rec area community pool & more!
Location
State MD
County Montgomery
Zoning CRT0.
Rooms
Other Rooms Dining Room, Primary Bedroom, Bedroom 2, Bedroom 3, Bedroom 4, Bedroom 5, Kitchen, Family Room, Great Room, Loft, Mud Room, Bathroom 2, Bathroom 3, Primary Bathroom
Basement Connecting Stairway, Daylight, Partial, Full, Fully Finished, Heated, Improved, Outside Entrance, Rear Entrance, Windows
Main Level Bedrooms 1
Interior
Interior Features Breakfast Area, Carpet, Dining Area, Entry Level Bedroom, Family Room Off Kitchen, Floor Plan - Open, Formal/Separate Dining Room, Kitchen - Eat-In, Kitchen - Gourmet, Kitchen - Island, Kitchen - Table Space, Pantry, Recessed Lighting, Soaking Tub, Upgraded Countertops, Walk-in Closet(s), Wood Floors
Hot Water Natural Gas
Heating Forced Air
Cooling Central A/C
Flooring Hardwood, Carpet, Ceramic Tile, Partially Carpeted
Equipment Built-In Microwave, Cooktop, Dishwasher, Disposal, Icemaker, Oven - Double, Oven - Wall, Refrigerator, Range Hood, Stainless Steel Appliances
Appliance Built-In Microwave, Cooktop, Dishwasher, Disposal, Icemaker, Oven - Double, Oven - Wall, Refrigerator, Range Hood, Stainless Steel Appliances
Heat Source Natural Gas
Exterior
Exterior Feature Deck(s), Porch(es)
Parking Features Garage Door Opener, Garage - Front Entry
Garage Spaces 4.0
Water Access N
Roof Type Architectural Shingle
Accessibility Other
Porch Deck(s), Porch(es)
Attached Garage 2
Total Parking Spaces 4
Garage Y
Building
Lot Description Backs - Parkland, Landscaping
Story 3
Sewer Public Sewer
Water Public
Architectural Style Colonial
Level or Stories 3
Additional Building Above Grade, Below Grade
Structure Type 9'+ Ceilings
New Construction N
Schools
School District Montgomery County Public Schools
Others
Senior Community No
Tax ID 160203784738
Ownership Fee Simple
SqFt Source Assessor
Special Listing Condition Standard
Read Less
Want to know what your home might be worth? Contact us for a FREE valuation!

Our team is ready to help you sell your home for the highest possible price ASAP

Bought with Kerry A Roth • RE/MAX Realty Group





