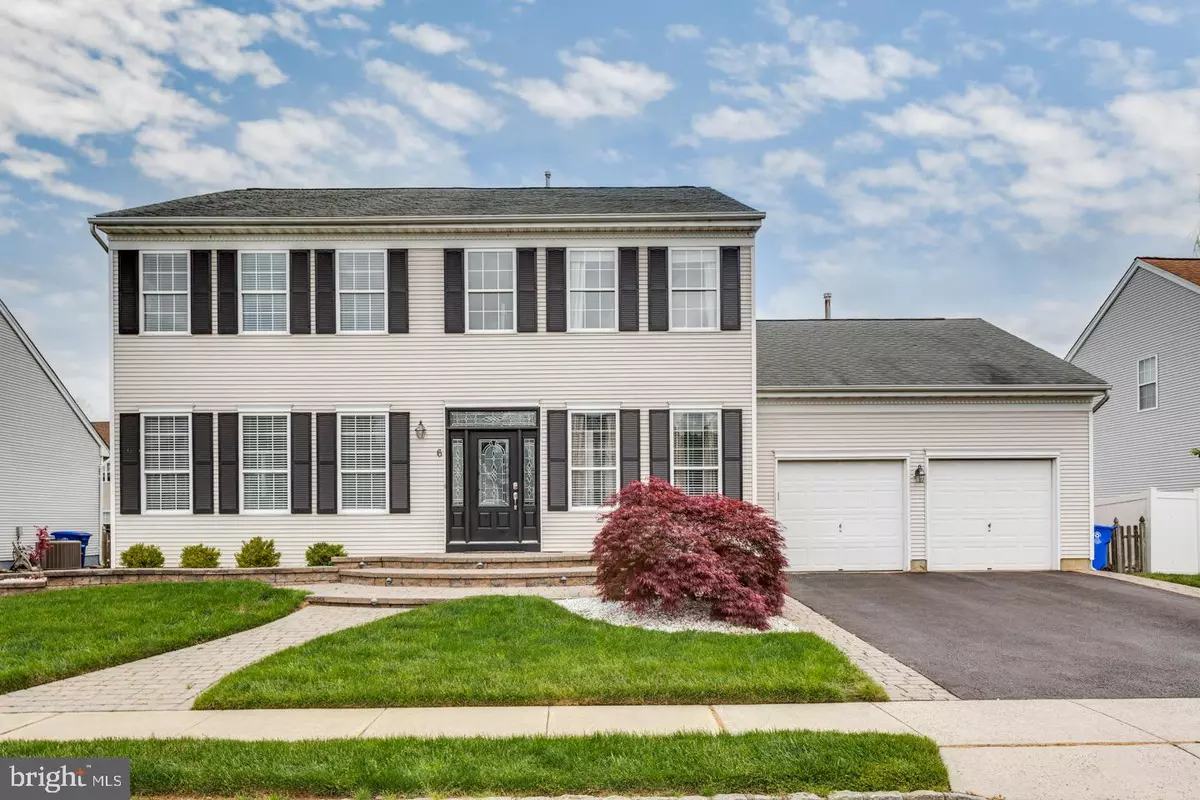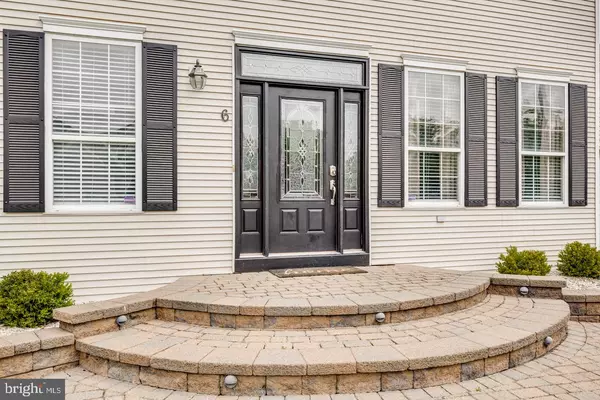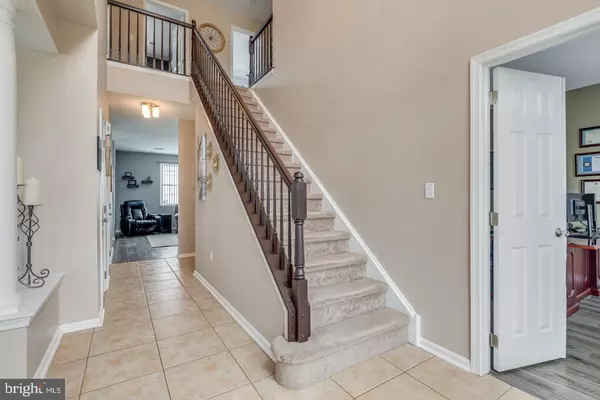$541,000
$515,000
5.0%For more information regarding the value of a property, please contact us for a free consultation.
6 SURREY LN Burlington, NJ 08016
4 Beds
3 Baths
2,777 SqFt
Key Details
Sold Price $541,000
Property Type Single Family Home
Sub Type Detached
Listing Status Sold
Purchase Type For Sale
Square Footage 2,777 sqft
Price per Sqft $194
Subdivision Oxmead Crossing
MLS Listing ID NJBL397588
Sold Date 06/30/21
Style Colonial
Bedrooms 4
Full Baths 2
Half Baths 1
HOA Y/N N
Abv Grd Liv Area 2,777
Originating Board BRIGHT
Year Built 1998
Annual Tax Amount $11,047
Tax Year 2020
Lot Size 7,500 Sqft
Acres 0.17
Lot Dimensions 75.00 x 100.00
Property Description
Step into this wonderful and gracious Oxmead Crossing home and you will feel like you have been taken into a warm embrace. Located in one of Burlington's most desirable and well established neighborhoods… this home is the perfect fit if you are looking to plant some roots in this great town. You are greeted by the amazing curb appeal and the elegant paver hardscaping of this traditional colonial style home. The center entrance foyer is bright, cheery and inviting, preparing you for what's to come! The foyer opens to the elegant living room on the left, complete with plenty of windows, crown moldings, and fresh neutral paint. On the opposite side of the foyer is the spacious, sunny & bright 1st floor office which offers tons of space for your work from home needs plus double doors if needed for privacy. The formal dining room adjoins the living room and has crown moldings and chair rail. All of these rooms feature 3 year old engineered hardwood. The 3 year old eat-in kitchen is beautifully re-done with 42” cabinets and tons of counter space for cooking and baking. There is a an undermounted microwave, separate beverage fridge, a large pantry closet, granite counter tops, a glass tile backsplash, an oversized kitchen island and stainless steel appliances all which make this a fabulous kitchen to cook and hang out in. There is a sliding glass door that leads out to the backyard deck with retractable awning overlooking the inground pool. Adjacent to the kitchen is the charming family room where you will find a slate framed gas fireplace with a finished painted mantel great for creating ambience during any season. A recently updated powder room, a large laundry room with laundry tub and plenty of cabinets and garage access completes the main level. Upstairs you will find the incredible primary bedroom with two large walk in closets and a beautiful en suite bathroom complete with sunken tub, two sinks and ample space. The other three nicely sized bedrooms share the hall bathroom. The entire upstairs has hardwood like flooring, neutral popular colors and ceiling fans. Head out back to a fabulous, fully fenced yard with a custom patio & shed and an in-ground saltwater pool! The pool heater is 2 seasons old. An added feature is the full finished basement – ready for your immediate entertaining enjoyment. The basement is equipped with a pool table, poker table and chairs and a bar all of which will convey with the sale. The basement also includes a second office area or gym area separated from the festivities of the other room. Some of the most current improvements include 2018: 1st floor flooring, kitchen remodel, powder room update and pool heater 2019: new hot water heater and new dual zone HVAC 2020: pool converted to salt water, all hardware replaced with brushed nickel, hall bath on 2nd floor redone. This home is in move-in ready condition and is waiting for you to make it yours! Come enjoy cozy fall evenings with a cup of hot cocoa or a glass of wine by the fireplace or on the back patio of this Hovnanian Barclay A model. Start packing and move into a fabulous community. You can't ask for a better location – easy commute to Philadelphia or Trenton, highly rated schools, minimal drive times to all of the sporting fields for kids activities, easy access to major roadways including 295 and the NJ Turnpike, close to tons of dining, shopping.
Location
State NJ
County Burlington
Area Burlington Twp (20306)
Zoning R-20
Rooms
Other Rooms Living Room, Dining Room, Primary Bedroom, Bedroom 2, Bedroom 3, Bedroom 4, Kitchen, Family Room, Basement, Study, Laundry, Office, Utility Room
Basement Fully Finished
Interior
Interior Features Attic, Bar, Breakfast Area, Carpet, Ceiling Fan(s), Family Room Off Kitchen, Kitchen - Eat-In, Kitchen - Island, Pantry, Soaking Tub, Upgraded Countertops, Walk-in Closet(s), Wet/Dry Bar, Window Treatments
Hot Water Natural Gas
Heating Forced Air
Cooling Central A/C
Fireplaces Type Gas/Propane
Equipment Built-In Microwave, Dishwasher, Disposal, Dryer, Extra Refrigerator/Freezer, Freezer, Oven - Self Cleaning, Refrigerator, Washer, Water Heater
Fireplace Y
Appliance Built-In Microwave, Dishwasher, Disposal, Dryer, Extra Refrigerator/Freezer, Freezer, Oven - Self Cleaning, Refrigerator, Washer, Water Heater
Heat Source Natural Gas
Laundry Main Floor
Exterior
Exterior Feature Deck(s)
Parking Features Additional Storage Area, Garage - Front Entry, Garage Door Opener, Oversized
Garage Spaces 6.0
Pool Saltwater, Heated
Water Access N
Roof Type Pitched,Shingle
Accessibility None
Porch Deck(s)
Attached Garage 2
Total Parking Spaces 6
Garage Y
Building
Story 2
Sewer Public Sewer
Water Public
Architectural Style Colonial
Level or Stories 2
Additional Building Above Grade, Below Grade
New Construction N
Schools
Elementary Schools B. Bernice Young E.S.
Middle Schools Burlington Township
High Schools Burlington Township H.S.
School District Burlington Township
Others
Senior Community No
Tax ID 06-00129 08-00017
Ownership Fee Simple
SqFt Source Assessor
Acceptable Financing Cash, Conventional, FHA
Listing Terms Cash, Conventional, FHA
Financing Cash,Conventional,FHA
Special Listing Condition Standard
Read Less
Want to know what your home might be worth? Contact us for a FREE valuation!

Our team is ready to help you sell your home for the highest possible price ASAP

Bought with Donna DeSisto • Weichert Realtors-Burlington





