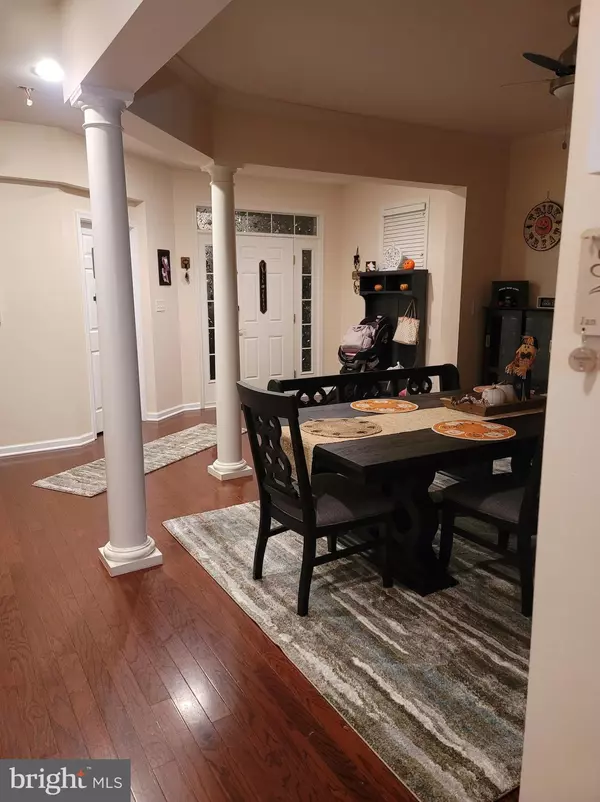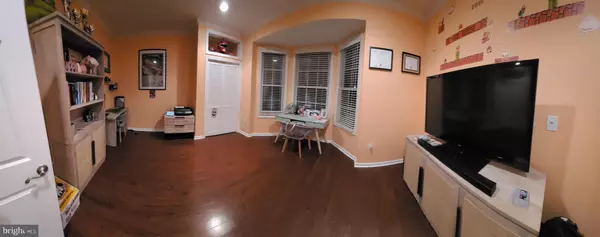$340,000
$340,000
For more information regarding the value of a property, please contact us for a free consultation.
44 SADDLE WAY Chesterfield, NJ 08515
3 Beds
3 Baths
2,200 SqFt
Key Details
Sold Price $340,000
Property Type Townhouse
Sub Type End of Row/Townhouse
Listing Status Sold
Purchase Type For Sale
Square Footage 2,200 sqft
Price per Sqft $154
Subdivision Chesterfield Downs
MLS Listing ID NJBL376214
Sold Date 12/08/20
Style Colonial,Traditional
Bedrooms 3
Full Baths 2
Half Baths 1
HOA Fees $110/mo
HOA Y/N Y
Abv Grd Liv Area 2,200
Originating Board BRIGHT
Year Built 2007
Annual Tax Amount $9,412
Tax Year 2020
Lot Size 4,704 Sqft
Acres 0.11
Property Description
This large Patio home in desirable Chesterfield Downs is conveniently located backing to school facilities and a short walk to the park. The kitchen is open to the family room and features granite countertops and cherry cabinets. The first floor feels open an airy with its 9 foot ceilings. There is also an enclosed den/office or fourt bedroom. Versitle floor plan, many uses. Upstairs features great master retreat and two other nice sized bedrooms. This house has been lovingly maintained and is nicely appointed. All you need to do is unpack and move in. Pictures of this beautiful home coming soon.
Location
State NJ
County Burlington
Area Chesterfield Twp (20307)
Zoning PVD2
Rooms
Other Rooms Dining Room, Primary Bedroom, Bedroom 2, Bedroom 3, Kitchen, Family Room, Office
Interior
Interior Features Attic, Ceiling Fan(s), Family Room Off Kitchen, Kitchen - Island, Primary Bath(s), Recessed Lighting, Upgraded Countertops, Walk-in Closet(s)
Hot Water Natural Gas
Heating Forced Air
Cooling Other
Fireplace N
Heat Source Natural Gas
Exterior
Water Access N
Roof Type Shingle
Accessibility None
Garage N
Building
Lot Description Level
Story 2
Sewer Private Sewer
Water Public
Architectural Style Colonial, Traditional
Level or Stories 2
Additional Building Above Grade, Below Grade
New Construction N
Schools
School District Northern Burlington Count Schools
Others
HOA Fee Include Ext Bldg Maint,Common Area Maintenance
Senior Community No
Tax ID 07-00202 105-00007
Ownership Fee Simple
SqFt Source Assessor
Acceptable Financing Cash, Conventional
Listing Terms Cash, Conventional
Financing Cash,Conventional
Special Listing Condition Standard
Read Less
Want to know what your home might be worth? Contact us for a FREE valuation!

Our team is ready to help you sell your home for the highest possible price ASAP

Bought with James Murray • BHHS Fox & Roach-Princeton Junction





