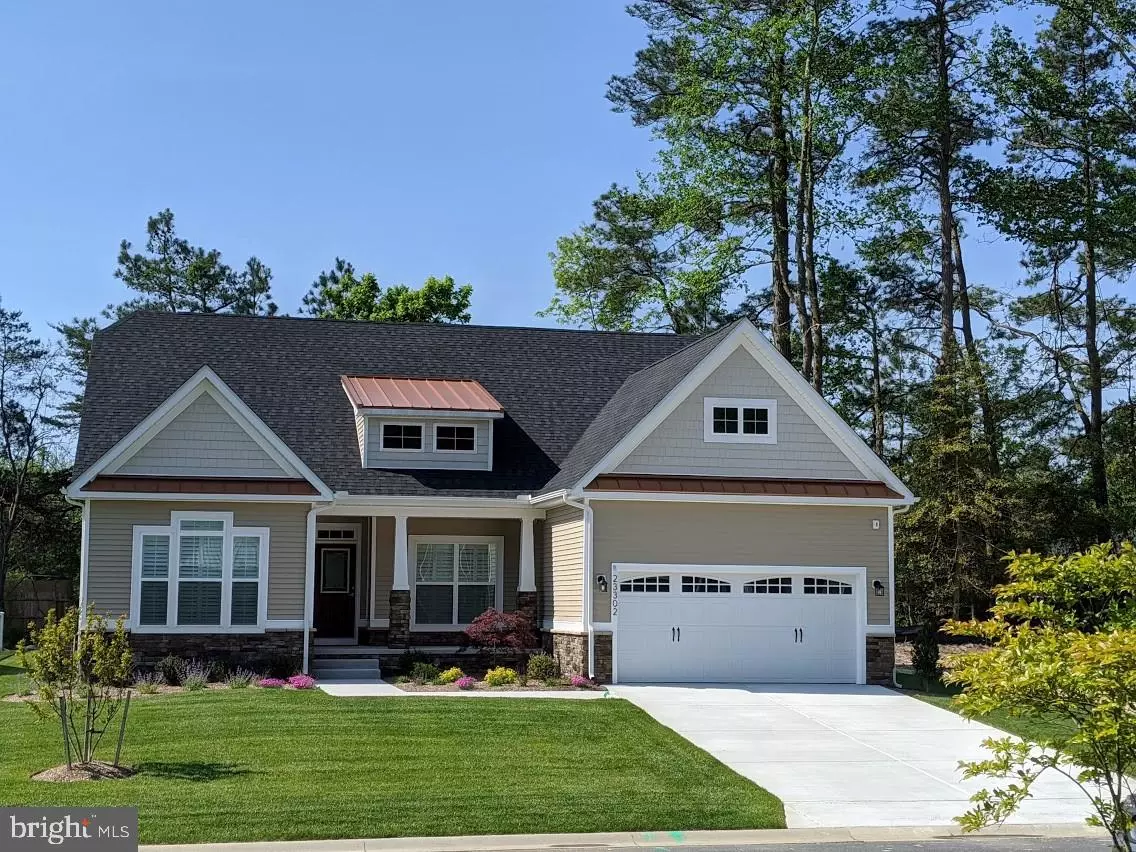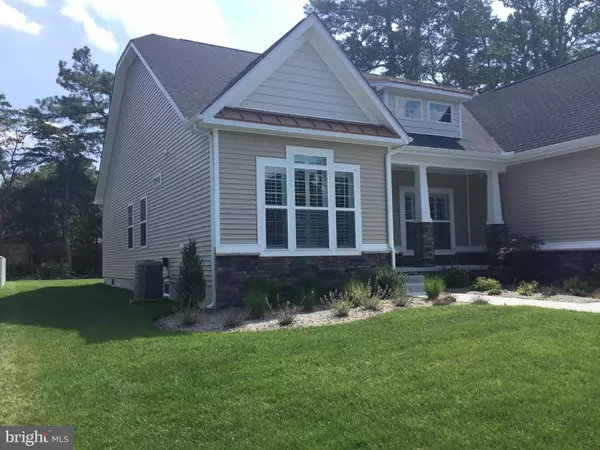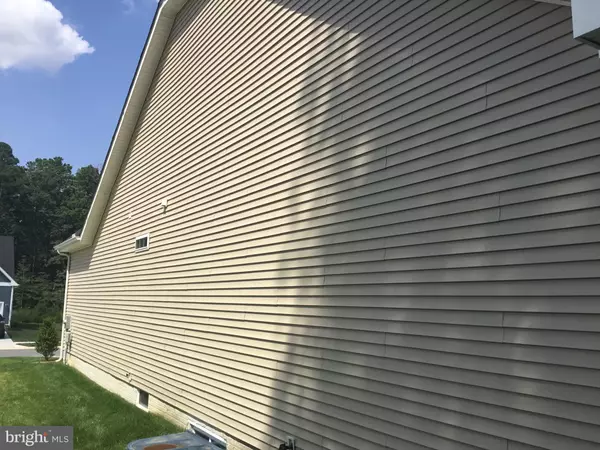$395,000
$389,900
1.3%For more information regarding the value of a property, please contact us for a free consultation.
23302 BLUEWATER WAY Lewes, DE 19958
3 Beds
2 Baths
2,300 SqFt
Key Details
Sold Price $395,000
Property Type Single Family Home
Sub Type Detached
Listing Status Sold
Purchase Type For Sale
Square Footage 2,300 sqft
Price per Sqft $171
Subdivision Bay Pines
MLS Listing ID DESU165270
Sold Date 09/02/20
Style Ranch/Rambler
Bedrooms 3
Full Baths 2
HOA Fees $33/ann
HOA Y/N Y
Abv Grd Liv Area 2,300
Originating Board BRIGHT
Year Built 2019
Annual Tax Amount $1,272
Tax Year 2020
Lot Size 7,841 Sqft
Acres 0.18
Lot Dimensions 75.00 x 113.00
Property Description
The Juliet, one of Capstone Homes most popular floor plan. Located in Bay Pines, a quaint 35 homesite community with a wooded backdrop just minutes to Lewes and Rehoboth Beach. This home is almost new! Never occupied. 3 bedrooms, 2 baths. Neutral gray carpet, plantation shutters in every room; office/den with French doors, Sun/Florida room with side door to rear yard, tankless hot water heater, granite kitchen counters, tile floors in the master & hall bathrooms, 42 inch cabinets, gas cooking, 3 foot extra extension in garage, concrete driveway, gutter guards, and extra windows in the basement for more natural light. Separate laundry room and a full, unfinished basement just waiting for you to furnish. Every room has a ceiling light but are wired to have ceiling fans. Low HOA fee and just minutes to either Rehoboth Beach or downtown Lewes. No need to wait for a new build; this is ready for immediate occupancy. See this one today before it's gone!
Location
State DE
County Sussex
Area Indian River Hundred (31008)
Zoning AR-1
Rooms
Other Rooms Primary Bedroom, Bedroom 2, Kitchen, Basement, Bedroom 1, Sun/Florida Room, Laundry, Office, Bathroom 1, Primary Bathroom
Basement Full
Main Level Bedrooms 3
Interior
Interior Features Carpet, Combination Kitchen/Dining, Entry Level Bedroom, Family Room Off Kitchen, Floor Plan - Open, Kitchen - Island, Primary Bath(s), Pantry, Recessed Lighting, Bathroom - Tub Shower, Upgraded Countertops, Walk-in Closet(s), Window Treatments
Hot Water Tankless
Heating Forced Air, Heat Pump(s)
Cooling Heat Pump(s), Programmable Thermostat
Flooring Carpet, Ceramic Tile, Vinyl
Equipment Built-In Microwave, Dishwasher, Disposal, Dryer, Microwave, Oven - Self Cleaning, Oven/Range - Gas, Refrigerator, Washer, Water Heater - Tankless
Furnishings No
Fireplace N
Window Features Insulated,Screens
Appliance Built-In Microwave, Dishwasher, Disposal, Dryer, Microwave, Oven - Self Cleaning, Oven/Range - Gas, Refrigerator, Washer, Water Heater - Tankless
Heat Source Electric
Laundry Dryer In Unit, Main Floor, Washer In Unit
Exterior
Parking Features Garage - Front Entry, Garage Door Opener, Inside Access, Oversized
Garage Spaces 4.0
Utilities Available Cable TV Available, Propane
Amenities Available None
Water Access N
Roof Type Architectural Shingle
Accessibility None
Attached Garage 2
Total Parking Spaces 4
Garage Y
Building
Lot Description Backs to Trees, Private
Story 1
Sewer Public Sewer
Water Public
Architectural Style Ranch/Rambler
Level or Stories 1
Additional Building Above Grade, Below Grade
Structure Type Dry Wall
New Construction N
Schools
High Schools Cape Henlopen
School District Cape Henlopen
Others
Pets Allowed Y
HOA Fee Include Common Area Maintenance
Senior Community No
Tax ID 234-12.00-347.00
Ownership Fee Simple
SqFt Source Assessor
Acceptable Financing Cash, Conventional
Horse Property N
Listing Terms Cash, Conventional
Financing Cash,Conventional
Special Listing Condition Standard
Pets Allowed Cats OK, Dogs OK
Read Less
Want to know what your home might be worth? Contact us for a FREE valuation!

Our team is ready to help you sell your home for the highest possible price ASAP

Bought with KYLE LOGAN SALMON • Lester Realty





