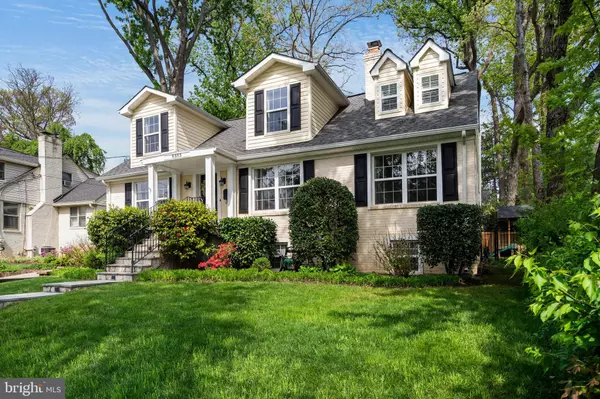$1,410,000
$1,199,900
17.5%For more information regarding the value of a property, please contact us for a free consultation.
9303 ADELAIDE DR Bethesda, MD 20817
5 Beds
4 Baths
3,208 SqFt
Key Details
Sold Price $1,410,000
Property Type Single Family Home
Sub Type Detached
Listing Status Sold
Purchase Type For Sale
Square Footage 3,208 sqft
Price per Sqft $439
Subdivision Wyngate
MLS Listing ID MDMC2048738
Sold Date 05/31/22
Style Cape Cod
Bedrooms 5
Full Baths 4
HOA Y/N N
Abv Grd Liv Area 2,308
Originating Board BRIGHT
Year Built 1952
Annual Tax Amount $9,460
Tax Year 2022
Lot Size 6,593 Sqft
Acres 0.15
Property Description
Welcome to 9303 Adelaide Drive, a stunningly updated and expanded Cape Cod. The charming curb appeal is just a glimpse of the beauty you will find once you enter this spectacular home. The house is located in the acclaimed Wyngate community of Bethesda. The house boasts 5 bedrooms and 4 full updated baths on three levels. The paver driveway can hold up to 4 vehicles. The backyard has a flagstone patio just off the great room. This home is mere minutes from excellent shopping, restaurants, trails, and bike paths. A commuters dream with quick access to Washington DC and Northern Virginia. Please act quickly, if you want to make this house your home. The seller needs post occupancy until 7/4
Location
State MD
County Montgomery
Zoning R60
Rooms
Other Rooms Living Room, Dining Room, Primary Bedroom, Kitchen, Family Room, Office, Recreation Room, Primary Bathroom
Basement Connecting Stairway, Full, Fully Finished
Main Level Bedrooms 1
Interior
Interior Features Combination Kitchen/Dining, Dining Area, Entry Level Bedroom, Kitchen - Eat-In, Primary Bath(s), Recessed Lighting, Upgraded Countertops
Hot Water Natural Gas
Heating Forced Air
Cooling Central A/C, Ceiling Fan(s)
Flooring Ceramic Tile, Hardwood, Carpet
Fireplaces Number 2
Fireplace Y
Heat Source Natural Gas
Laundry Lower Floor
Exterior
Exterior Feature Patio(s)
Garage Spaces 2.0
Water Access N
Accessibility None
Porch Patio(s)
Total Parking Spaces 2
Garage N
Building
Story 3
Foundation Other
Sewer Public Sewer
Water Public
Architectural Style Cape Cod
Level or Stories 3
Additional Building Above Grade, Below Grade
New Construction N
Schools
School District Montgomery County Public Schools
Others
Senior Community No
Tax ID 160700576931
Ownership Fee Simple
SqFt Source Assessor
Special Listing Condition Standard
Read Less
Want to know what your home might be worth? Contact us for a FREE valuation!

Our team is ready to help you sell your home for the highest possible price ASAP

Bought with Scott Sachs • Compass






