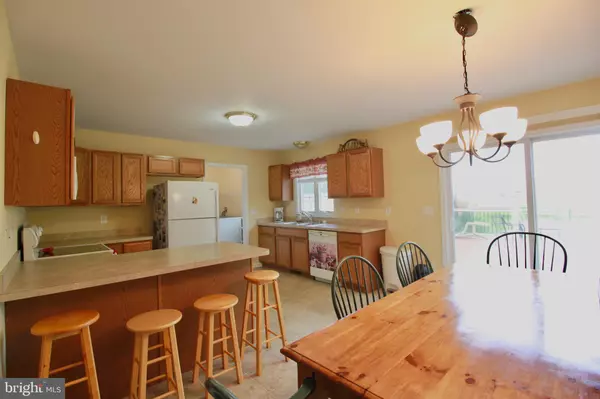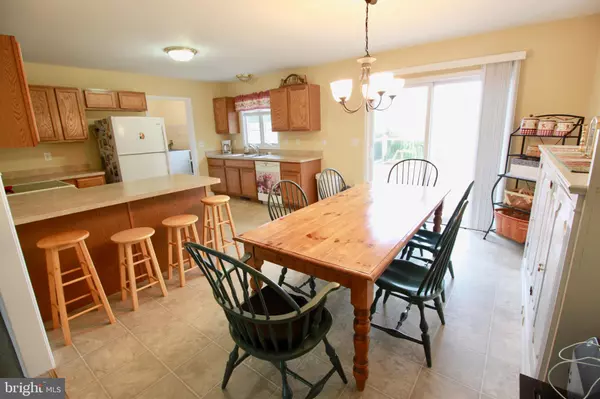$285,000
$299,900
5.0%For more information regarding the value of a property, please contact us for a free consultation.
17082 WEBBS RD Ellendale, DE 19941
3 Beds
2 Baths
1,500 SqFt
Key Details
Sold Price $285,000
Property Type Single Family Home
Sub Type Detached
Listing Status Sold
Purchase Type For Sale
Square Footage 1,500 sqft
Price per Sqft $190
Subdivision None Available
MLS Listing ID DESU169580
Sold Date 12/11/20
Style Cape Cod
Bedrooms 3
Full Baths 2
HOA Y/N N
Abv Grd Liv Area 1,500
Originating Board BRIGHT
Year Built 2007
Annual Tax Amount $1,073
Tax Year 2020
Lot Size 0.760 Acres
Acres 0.76
Lot Dimensions 150.00 x 223.00
Property Description
This Amazing home will be available shortly as the Seller is having entire home professionally painted! Home will be available momentarily !! But as you wait, Let me tell you about some of the features such as the vertical wheelchair lift in the oversized (24 x24) garage with a ramp and double-hinged door extenders (for Wheelchair) that leads directly in the home! The Master bedroom includes a ceiling lift for Handicap accessibility as well a in suite bathroom with roll-in shower and wheelchair accessible sink! This home has an open floorplan with a eat in Kitchen fit for a king! The Kitchen includes appliances, ample counter space that will accommodate bar chairs and lots of cabinets. The appliances were recently updated. The kitchen opens to the spacious Living room and hallway that leads the 2 addition room that both include walk in closets and ceiling fans. Upstairs of this Cape Cod has tons of potential! This huge Upper area is totally insulated and can easily be 2 extra bedroom and a full bathroom because the rough-in is already installed! This space matches the entire first floor! The Kitchen open to a Beautiful 24x19 Composite Deck for family events. Enjoy family time as you enjoy your .77 acre fenced in yard! This home backs to agricultural area which makes for a very peaceful setting! Seller recently black topped driveway that easily 40 ft long to accommodate any recreational vehicle! Don't miss out on this amazing home!
Location
State DE
County Sussex
Area Cedar Creek Hundred (31004)
Zoning AR-1
Rooms
Other Rooms Living Room, Bedroom 2, Bedroom 3, Kitchen, Breakfast Room, Bedroom 1, Laundry, Bonus Room
Main Level Bedrooms 3
Interior
Interior Features Walk-in Closet(s), Kitchen - Table Space
Hot Water Propane
Heating Forced Air
Cooling Central A/C
Equipment Dishwasher, Dryer - Front Loading, Refrigerator, Stove, Washer - Front Loading, Water Heater - Tankless, Oven/Range - Electric, Oven - Self Cleaning
Furnishings No
Appliance Dishwasher, Dryer - Front Loading, Refrigerator, Stove, Washer - Front Loading, Water Heater - Tankless, Oven/Range - Electric, Oven - Self Cleaning
Heat Source Propane - Leased
Laundry Main Floor
Exterior
Exterior Feature Deck(s)
Parking Features Garage - Side Entry, Garage Door Opener
Garage Spaces 2.0
Fence Fully, Wood, Rear
Utilities Available Cable TV
Water Access N
View Pasture, Panoramic
Accessibility 2+ Access Exits, Chairlift, Low Bathroom Mirrors, Roll-in Shower, Roll-under Vanity, Wheelchair Mod
Porch Deck(s)
Attached Garage 2
Total Parking Spaces 2
Garage Y
Building
Lot Description Backs - Open Common Area, Front Yard, Rural
Story 1.5
Sewer On Site Septic
Water Well
Architectural Style Cape Cod
Level or Stories 1.5
Additional Building Above Grade, Below Grade
New Construction N
Schools
School District Milford
Others
Senior Community No
Tax ID 230-26.00-8.16
Ownership Fee Simple
SqFt Source Assessor
Horse Property N
Special Listing Condition Standard
Read Less
Want to know what your home might be worth? Contact us for a FREE valuation!

Our team is ready to help you sell your home for the highest possible price ASAP

Bought with Keith R Spanarelli • BHHS Fox & Roach - Smyrna






