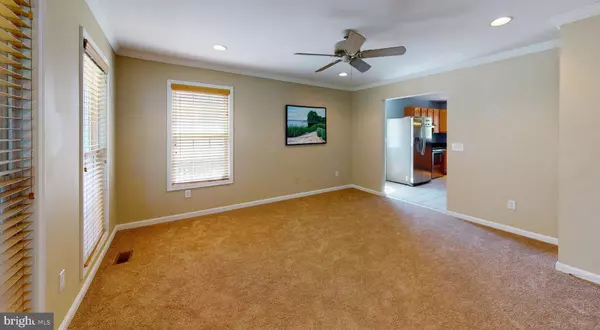$355,000
$359,900
1.4%For more information regarding the value of a property, please contact us for a free consultation.
1203 OAK AVE Shady Side, MD 20764
4 Beds
3 Baths
1,800 SqFt
Key Details
Sold Price $355,000
Property Type Single Family Home
Sub Type Detached
Listing Status Sold
Purchase Type For Sale
Square Footage 1,800 sqft
Price per Sqft $197
Subdivision Cedarhurst On The Bay
MLS Listing ID MDAA438420
Sold Date 09/25/20
Style Colonial,Coastal,Traditional
Bedrooms 4
Full Baths 2
Half Baths 1
HOA Y/N N
Abv Grd Liv Area 1,800
Originating Board BRIGHT
Year Built 2003
Annual Tax Amount $3,489
Tax Year 2019
Lot Size 5,000 Sqft
Acres 0.11
Property Description
NEW PRICE! OUTSTANDING VALUE AWAITS in this pristine Southern Coastal styled 2 Story located in sought after Cedarhurst On The Bay neighborhood. Just a quick 1 block stroll lands you at the water's edge where the community house, beach & pier are located. This well-kept 4 BR, 2.5 BA home features a Bedroom on main level with an attached, private 1/2 BA. The Kitchen will WOW you with granite, stainless, pantry, storage closet, breakfast bar, pendant & recessed lighting and ceramic tile flooring. Dining area offers decorative trim molding and a patio door that opens to the recently added screen porch. Natural light floods in the over-sized windows along with recessed lighting & ceiling fan in the Living Room. Owner's BR offers an Ensuite Bath, many windows and a Walk In Closet. Additional 2 upper level BR are nicely sized with ample closet space. Time saving upper level washer & dryer. New Carpet throughout entire home. Ceiling Fans in most rooms and screened in porch. Recent upgrades within the last year include: screened in porch with ceiling fan, deck, well pump, and heat pump. Also, French drain with sump pump in crawl, water filtration system, water softener, huge backyard walk in shed with ramp and washer/dryer all installed after 5/ 2014. Shady fenced in rear yard ready for pets or play. Swing set is new, however it can be removed if not wanted. Flood ins runs approx. $800-1000 per yr. Elevation Certificate available. Small partial water view from deck and MST BR window. Off street parking. Google "Cedarhurst on the Bay" for info and photos of community house, pier, wetlands, playgrounds, ball fields, benches & picnic areas. Boat slips are available to residents. Sought after neighborhood and great commuter location. CHECK OUT THE 3D VIRTUAL TOUR TO 'WALK' THROUGH THE HOME.
Location
State MD
County Anne Arundel
Zoning R5
Rooms
Other Rooms Living Room, Primary Bedroom, Bedroom 2, Bedroom 3, Bedroom 4, Kitchen, Bathroom 2, Primary Bathroom, Half Bath
Main Level Bedrooms 1
Interior
Interior Features Entry Level Bedroom, Floor Plan - Traditional, Primary Bath(s), Walk-in Closet(s), Ceiling Fan(s), Carpet, Chair Railings, Crown Moldings, Dining Area, Pantry, Recessed Lighting, Water Treat System
Hot Water Electric
Heating Heat Pump(s)
Cooling Heat Pump(s)
Flooring Carpet, Ceramic Tile
Equipment Dishwasher, Disposal, Dryer - Electric, Exhaust Fan, Oven/Range - Electric, Range Hood, Refrigerator, Washer, Water Conditioner - Owned, Water Heater
Fireplace N
Appliance Dishwasher, Disposal, Dryer - Electric, Exhaust Fan, Oven/Range - Electric, Range Hood, Refrigerator, Washer, Water Conditioner - Owned, Water Heater
Heat Source Electric
Laundry Upper Floor
Exterior
Exterior Feature Deck(s), Porch(es), Screened
Garage Spaces 3.0
Fence Rear
Waterfront N
Water Access Y
Water Access Desc Private Access
View Street
Accessibility None
Porch Deck(s), Porch(es), Screened
Parking Type Driveway
Total Parking Spaces 3
Garage N
Building
Lot Description Level, Rear Yard, Front Yard
Story 2
Foundation Crawl Space
Sewer Public Sewer
Water Well
Architectural Style Colonial, Coastal, Traditional
Level or Stories 2
Additional Building Above Grade, Below Grade
New Construction N
Schools
Elementary Schools Shady Side
Middle Schools Southern
High Schools Southern
School District Anne Arundel County Public Schools
Others
Senior Community No
Tax ID 020715590213824
Ownership Fee Simple
SqFt Source Assessor
Special Listing Condition Standard
Read Less
Want to know what your home might be worth? Contact us for a FREE valuation!

Our team is ready to help you sell your home for the highest possible price ASAP

Bought with Steven R Belinky • RE/MAX United Real Estate






