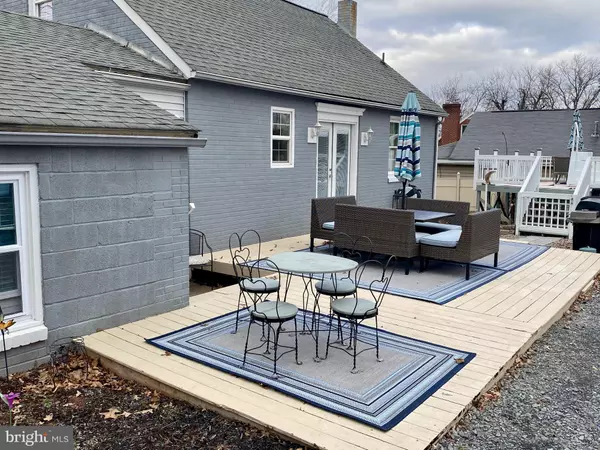$299,900
$299,900
For more information regarding the value of a property, please contact us for a free consultation.
2790 N CHARLOTTE ST Gilbertsville, PA 19525
4 Beds
1 Bath
1,760 SqFt
Key Details
Sold Price $299,900
Property Type Single Family Home
Sub Type Detached
Listing Status Sold
Purchase Type For Sale
Square Footage 1,760 sqft
Price per Sqft $170
Subdivision None Available
MLS Listing ID PAMC681672
Sold Date 03/26/21
Style Cape Cod
Bedrooms 4
Full Baths 1
HOA Y/N N
Abv Grd Liv Area 1,560
Originating Board BRIGHT
Year Built 1955
Annual Tax Amount $4,104
Tax Year 2021
Lot Size 0.459 Acres
Acres 0.46
Lot Dimensions 100.00 x 0.00
Property Description
Attractive, updated, and expanded Brick Cape Cod. Welcoming front porch. Large rear deck for outdoor entertaining. Huge 2+ car pole barn garage, great for vehicles, projects, & hobbies. An inviting and bright Living Room opens to a great, modern Kitchen with granite counters, oversized sink, tiled backsplash, upgraded appliances, breakfast area, and patio doors to the back deck. Two Bedrooms and a beautifully remodeled Bathroom with pedestal sink are also on the ground floor of the main home. Upstairs are 2 additional nice-sized Bedrooms. A finished lower level with recessed lighting is great for large gatherings. Currently accessed by its own entrance is a spacious bonus living space - ideal for an office, recreation area, or guest area, this stylish modern area with barn style sliding door, vaulted ceiling, and a painted brick wall in a galley area can serve a multitude of purposes. New HVAC and central air in 2018. Replacement windows and replacement exterior doors. Above ground pool. Awesome 24' x 32' pole building ideal for large scale projects and vehicle storage. Convenient location close to parks, recreation, & major commuter routes.
Location
State PA
County Montgomery
Area New Hanover Twp (10647)
Zoning R25
Rooms
Other Rooms Living Room, Primary Bedroom, Bedroom 2, Bedroom 3, Bedroom 4, Kitchen, Family Room, Mud Room, Bonus Room
Basement Outside Entrance, Partially Finished
Main Level Bedrooms 2
Interior
Interior Features Carpet, Ceiling Fan(s), Entry Level Bedroom, Tub Shower, Upgraded Countertops
Hot Water Electric
Heating Forced Air
Cooling Central A/C
Equipment Built-In Microwave, Dishwasher, Oven - Double, Oven/Range - Electric, Refrigerator
Fireplace N
Window Features Replacement
Appliance Built-In Microwave, Dishwasher, Oven - Double, Oven/Range - Electric, Refrigerator
Heat Source Propane - Leased
Laundry Basement
Exterior
Exterior Feature Deck(s), Porch(es)
Parking Features Oversized
Garage Spaces 10.0
Pool Above Ground
Water Access N
Roof Type Shingle
Accessibility None
Porch Deck(s), Porch(es)
Total Parking Spaces 10
Garage Y
Building
Lot Description Level
Story 1.5
Sewer Public Sewer
Water Well
Architectural Style Cape Cod
Level or Stories 1.5
Additional Building Above Grade, Below Grade
New Construction N
Schools
School District Boyertown Area
Others
Senior Community No
Tax ID 47-00-03504-004
Ownership Fee Simple
SqFt Source Assessor
Acceptable Financing Cash, Conventional
Listing Terms Cash, Conventional
Financing Cash,Conventional
Special Listing Condition Standard
Read Less
Want to know what your home might be worth? Contact us for a FREE valuation!

Our team is ready to help you sell your home for the highest possible price ASAP

Bought with Jeanne M Ciociola • BHHS Fox & Roach-Collegeville





