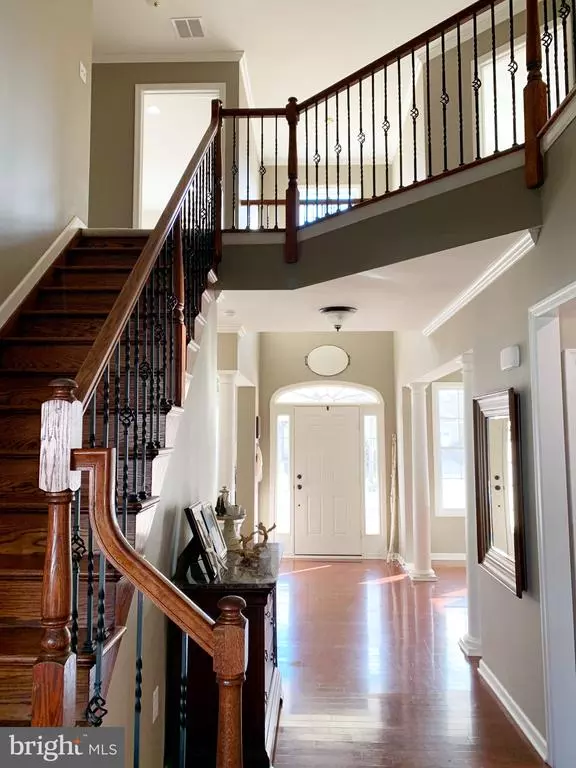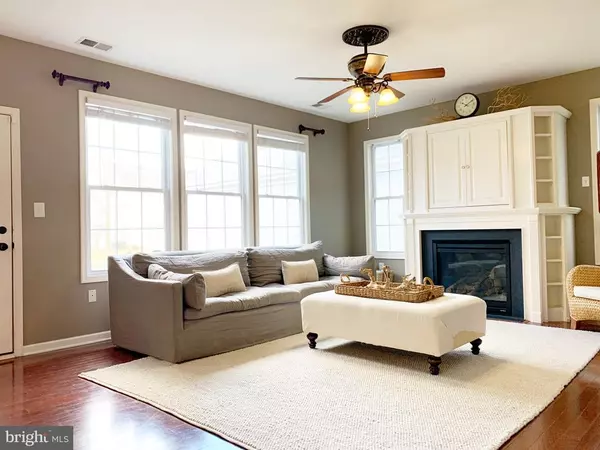$435,000
$450,000
3.3%For more information regarding the value of a property, please contact us for a free consultation.
227 RECKLESSTOWN WAY Chesterfield, NJ 08515
4 Beds
3 Baths
3,091 SqFt
Key Details
Sold Price $435,000
Property Type Single Family Home
Sub Type Detached
Listing Status Sold
Purchase Type For Sale
Square Footage 3,091 sqft
Price per Sqft $140
Subdivision Chesterfield Downs
MLS Listing ID NJBL390156
Sold Date 03/18/21
Style Colonial
Bedrooms 4
Full Baths 2
Half Baths 1
HOA Y/N N
Abv Grd Liv Area 3,091
Originating Board BRIGHT
Year Built 2008
Annual Tax Amount $11,943
Tax Year 2020
Lot Size 5,625 Sqft
Acres 0.13
Lot Dimensions 0.00 x 0.00
Property Description
INVESTMENT OPPORTUNITY! No Occupancy until June 2023. Pride of Ownership! Beautiful and Spacious is this 4 Bedroom, 2 1/2 Bath Colonial! This Estate Colonial is nestled on a Premium Lot in the Desirable Chesterfield Downs Development. Beautiful curb appeal! Grand Two-Story Foyer introduces you to the gleaming hardwood floor which is found throughout the First Floor. Gourmet Eat-In Kitchen with Breakfast Room offers granite countertops, Island with granite overhang for barstool seating with upgraded pendulum lighting above, upgraded cherry cabinetry with hardware accents, Stainless Steel Appliances, tile backsplash, upgraded recessed lighting, double stainless steel sink with upgraded faucet plus Door access to your Backyard. Off the Kitchen, the nicely sized Office/Study with French Doors offers Great Space to Work from Home! The Living Room offers hardwood floors and recessed lighting with lots of room for furniture. The Large Dining Room area features pillar accents and offers hardwood floors, and upgraded chandelier. The Spacious Family Room area includes hardwood floors, ceiling fan, gas fireplace with built-in around and plenty of windows offering natural lighting into the home . 2nd Floor Master Suite features two generously sized walk-in-closets and recessed lighting plus access to the Gorgeous Private Master Bath. Three other nicely sized Bedroom's are in close proximity to the 2nd Full Bath & Upstairs Laundry. Backyard Patio offers endless opportunities for Relaxing & Entertaining! Great Location! Close to Major Highways, Military Base, Schools, Parks, Shopping & Restaurants. Worth a Look!
Location
State NJ
County Burlington
Area Chesterfield Twp (20307)
Zoning RESIDENTIAL
Rooms
Other Rooms Living Room, Dining Room, Primary Bedroom, Bedroom 2, Bedroom 3, Bedroom 4, Kitchen, Family Room, Laundry, Office, Primary Bathroom, Full Bath, Half Bath
Interior
Interior Features Breakfast Area, Carpet, Ceiling Fan(s), Crown Moldings, Dining Area, Family Room Off Kitchen, Floor Plan - Traditional, Kitchen - Eat-In, Kitchen - Island, Primary Bath(s), Recessed Lighting, Upgraded Countertops, Walk-in Closet(s), Built-Ins, Wood Floors
Hot Water Natural Gas
Heating Forced Air
Cooling Central A/C, Ceiling Fan(s)
Flooring Hardwood, Carpet, Ceramic Tile
Fireplaces Number 1
Equipment Stainless Steel Appliances, Refrigerator, Microwave, Oven/Range - Gas, Range Hood, Dishwasher, Washer, Dryer
Fireplace Y
Appliance Stainless Steel Appliances, Refrigerator, Microwave, Oven/Range - Gas, Range Hood, Dishwasher, Washer, Dryer
Heat Source Natural Gas
Laundry Upper Floor
Exterior
Parking Features Garage - Rear Entry, Built In
Garage Spaces 4.0
Water Access N
Roof Type Pitched,Shingle
Accessibility None
Attached Garage 2
Total Parking Spaces 4
Garage Y
Building
Story 2
Sewer Public Sewer
Water Public
Architectural Style Colonial
Level or Stories 2
Additional Building Above Grade, Below Grade
New Construction N
Schools
Elementary Schools Chesterfield E.S.
Middle Schools Northern Burl. Co. Reg. Jr. M.S.
High Schools Northern Burlington County Regional
School District Northern Burlington Count Schools
Others
Senior Community No
Tax ID 07-00202 113-00004
Ownership Fee Simple
SqFt Source Assessor
Special Listing Condition Standard
Read Less
Want to know what your home might be worth? Contact us for a FREE valuation!

Our team is ready to help you sell your home for the highest possible price ASAP

Bought with Jeffrey R Hickman • EXP Realty, LLC





