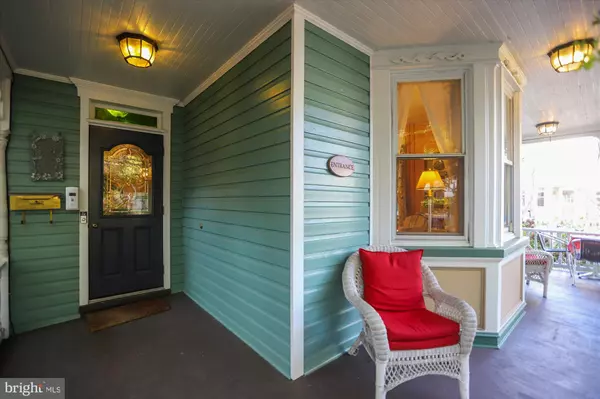$1,700,000
$1,790,000
5.0%For more information regarding the value of a property, please contact us for a free consultation.
100 CHESAPEAKE AVE Annapolis, MD 21403
9 Beds
8 Baths
4,677 SqFt
Key Details
Sold Price $1,700,000
Property Type Single Family Home
Sub Type Detached
Listing Status Sold
Purchase Type For Sale
Square Footage 4,677 sqft
Price per Sqft $363
Subdivision Eastport
MLS Listing ID MDAA441158
Sold Date 03/15/21
Style Victorian
Bedrooms 9
Full Baths 8
HOA Y/N N
Abv Grd Liv Area 4,677
Originating Board BRIGHT
Year Built 1926
Annual Tax Amount $12,076
Tax Year 2021
Lot Size 9,110 Sqft
Acres 0.21
Property Description
Showings commence on Oct. 13th. Wellness Questionnaire must be completed prior to all showings. Impeccably restored 9 bedroom, 8 bath home located in the most desirable section of lower Eastport at the corner of Chesapeake Ave. & First St. Located just 1 block from the water's edge, this home is convenient to 2 yacht clubs, 15 marinas, Eastport's famed restaurant row and other top rated entertainment venues in downtown Annapolis. The original structure, dating back to approximately 1902, was completely gutted and renovated in 2001 which included a 3 story rear addition. All upgraded plumbing, electrical, wall insulation & 25 year architectural shingle roof was also completed at that time. Renovations also included refinishing of the existing heart pine flooring and new red oak flooring. The addition of central A/C completed the major portion of the replacement and upgrade of the mechanical systems. The German lap siding was restored on the original structure and hardiplank siding was installed on the rear addition. Also included is the Tesla destination charger with custom adapter, 4 main level porches for dining or entertaining, plenty of storage in the attic & rear garden shed plus ample off street and curb parking. See documents for detailed floor plans. This magnificent property is also home to The Inn At Horn Point (See MDAA441192 for sale of business and real estate). With a few modification, this home would make a grand single family residence. For instance, the B&B linen room was designed to be converted to a continuation of the 2nd floor hallway. 2 of the adjacent 2nd floor guest suites could be combined for a larger single en-suite bedroom. Similarly, 2 adjacent guest suites with direct exterior access on the main level could be combined to include a larger en-suite guest room, home office, work out room or an "age in place" primary bedroom. Showings are by appointment only with 4 hour advance notice required.
Location
State MD
County Anne Arundel
Zoning R2
Direction Southeast
Rooms
Other Rooms Living Room, Dining Room, Primary Bedroom, Bedroom 2, Bedroom 3, Bedroom 4, Bedroom 5, Kitchen, Family Room, Den, Bedroom 1, Laundry, Bedroom 6
Basement Interior Access, Partial, Unfinished
Main Level Bedrooms 2
Interior
Interior Features Additional Stairway, Air Filter System, Attic, Breakfast Area, Built-Ins, Ceiling Fan(s), Entry Level Bedroom, Family Room Off Kitchen, Formal/Separate Dining Room, Kitchen - Gourmet, Primary Bath(s), Recessed Lighting, Soaking Tub, Sprinkler System, Stall Shower, Upgraded Countertops, Walk-in Closet(s), Window Treatments, Wood Floors
Hot Water Natural Gas
Heating Hot Water, Radiant, Radiator, Zoned
Cooling Air Purification System, Ceiling Fan(s), Central A/C, Zoned
Flooring Hardwood
Fireplaces Number 3
Fireplaces Type Gas/Propane
Equipment Air Cleaner, Built-In Microwave, Cooktop, Dishwasher, Disposal, Dryer, Exhaust Fan, Extra Refrigerator/Freezer, Oven - Double, Oven - Wall, Range Hood, Refrigerator, Stainless Steel Appliances, Washer, Water Heater
Furnishings No
Fireplace Y
Window Features Double Hung,Double Pane,Screens,Vinyl Clad
Appliance Air Cleaner, Built-In Microwave, Cooktop, Dishwasher, Disposal, Dryer, Exhaust Fan, Extra Refrigerator/Freezer, Oven - Double, Oven - Wall, Range Hood, Refrigerator, Stainless Steel Appliances, Washer, Water Heater
Heat Source Natural Gas
Laundry Upper Floor
Exterior
Exterior Feature Balconies- Multiple, Porch(es), Wrap Around
Garage Spaces 3.0
Fence Decorative, Picket
Utilities Available Cable TV, Electric Available, Natural Gas Available, Sewer Available, Water Available
Water Access N
View Garden/Lawn
Roof Type Architectural Shingle
Street Surface Black Top
Accessibility 2+ Access Exits
Porch Balconies- Multiple, Porch(es), Wrap Around
Road Frontage City/County
Total Parking Spaces 3
Garage N
Building
Lot Description Corner
Story 3
Sewer Public Sewer
Water Public
Architectural Style Victorian
Level or Stories 3
Additional Building Above Grade, Below Grade
Structure Type Dry Wall,Plaster Walls
New Construction N
Schools
Elementary Schools Eastport
Middle Schools Annapolis
High Schools Annapolis
School District Anne Arundel County Public Schools
Others
Pets Allowed Y
Senior Community No
Tax ID 020600004351840
Ownership Fee Simple
SqFt Source Assessor
Security Features Carbon Monoxide Detector(s),Smoke Detector,Sprinkler System - Indoor
Special Listing Condition Standard
Pets Allowed No Pet Restrictions
Read Less
Want to know what your home might be worth? Contact us for a FREE valuation!

Our team is ready to help you sell your home for the highest possible price ASAP

Bought with Anne C Harrington • Coldwell Banker Realty





