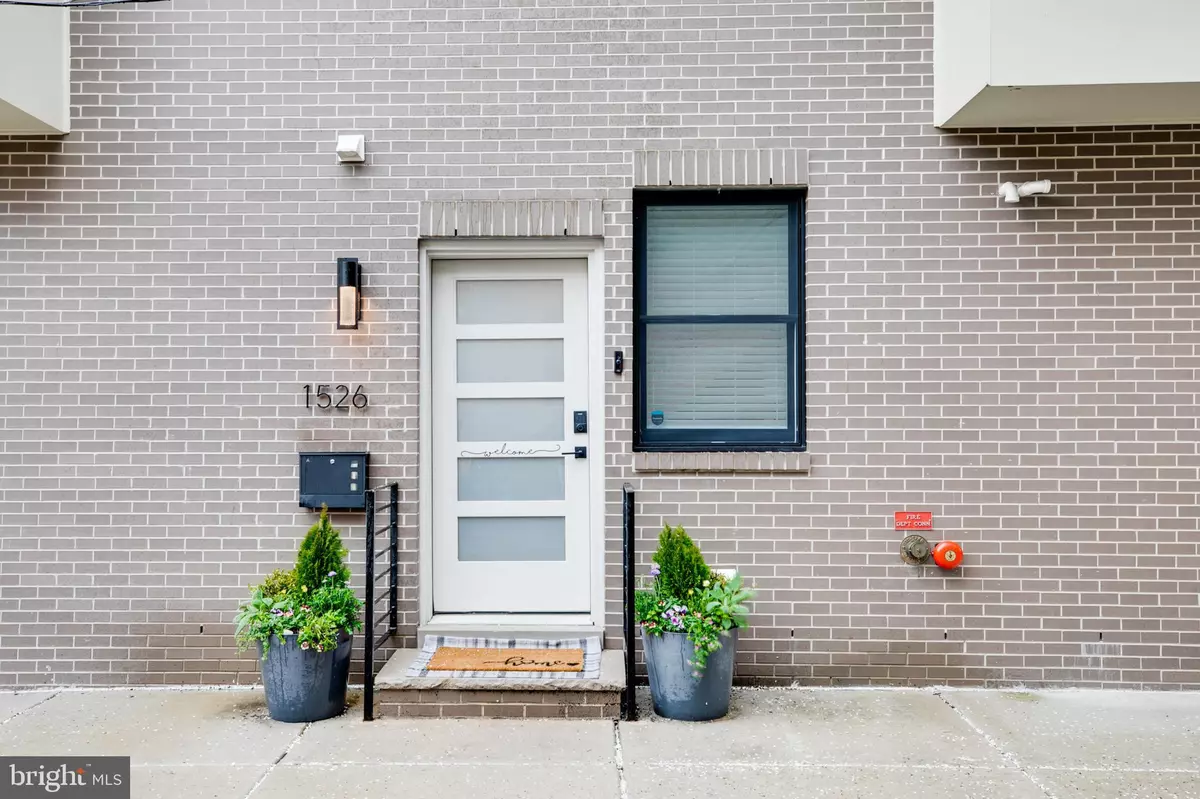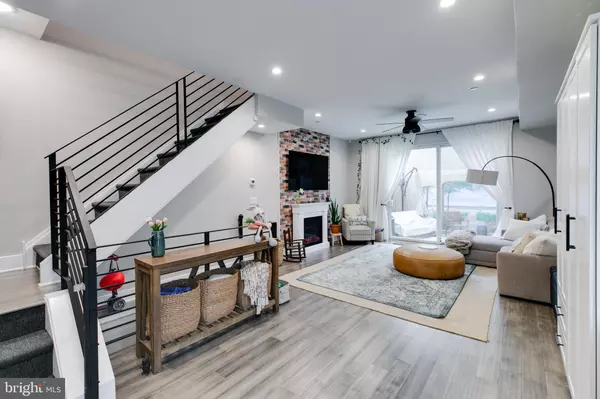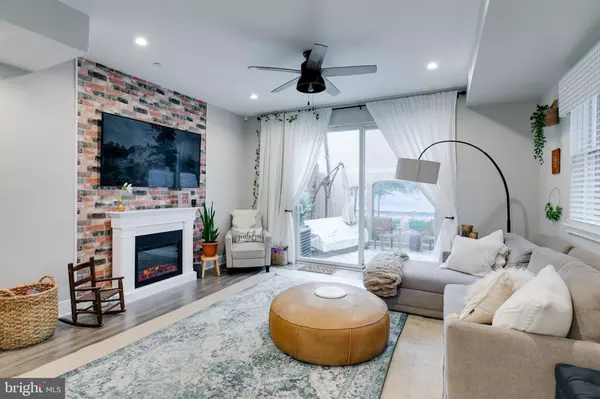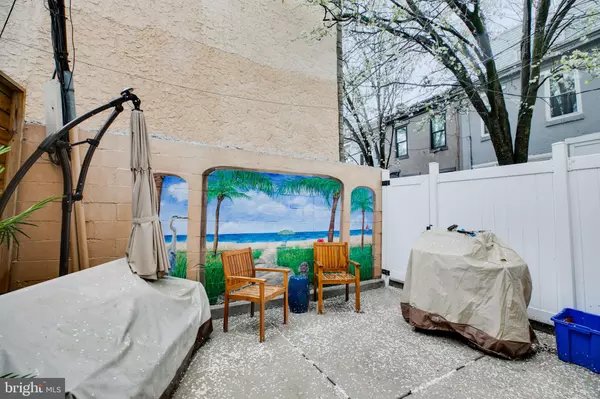$665,000
$650,000
2.3%For more information regarding the value of a property, please contact us for a free consultation.
1526 CATHARINE ST #A Philadelphia, PA 19146
4 Beds
4 Baths
2,196 SqFt
Key Details
Sold Price $665,000
Property Type Condo
Sub Type Condo/Co-op
Listing Status Sold
Purchase Type For Sale
Square Footage 2,196 sqft
Price per Sqft $302
Subdivision Graduate Hospital
MLS Listing ID PAPH2101272
Sold Date 05/18/22
Style Contemporary
Bedrooms 4
Full Baths 3
Half Baths 1
Condo Fees $91/mo
HOA Y/N N
Abv Grd Liv Area 1,596
Originating Board BRIGHT
Year Built 2019
Annual Tax Amount $1,176
Tax Year 2022
Lot Dimensions 0.00 x 0.00
Property Description
Wonderful meticulously maintained 2 year old home that feels like a single family but is in a boutique condo building(2 units) with a low yearly condo fee of $1,091).There is a private entrance on Mole St which is a small tree lined street. This home has windows on 3 sides for great natural light, Tax Abatement has 8 years remaining. There are 3/4 Bedrooms, 3 1/2 baths. Attention to detail is evident throughout. Large designer eat-in kitchen with a dining area that opens to the living room. The kitchen has stainless steel appliances including gas cooking, microwave, dishwasher, refrigerator plus a pantry closet. The spacious living room opens to the charming fenced patio area for outdoor entertaining. There is a powder room and a custom california closet storage area on this level. The 2nd floor has a main bedroom with 2 custom walk in closets, additional storage closet and luxurious tile bath with a large walk- in shower plus a vanity with 2 sinks. The 2nd bedroom has an ensuite bath plus 2 large closets. The lower level has a bedroom with an ensuite bathroom with a tub/shower, 4th bedroom/office/exercise room, laundry area, utility room plus an additional storage closet. Additional features include LED lighting, hardwood floors, custom window treatments, ceiling fans plus throughout,. Close to shopping, transportation in the heart of Graduate Hospital. A gem to show!!!
Location
State PA
County Philadelphia
Area 19146 (19146)
Zoning RM1
Direction West
Rooms
Other Rooms Living Room, Bedroom 4, Kitchen, Bathroom 1, Bathroom 2, Bathroom 3
Basement Daylight, Full, Fully Finished
Interior
Interior Features Built-Ins, Combination Kitchen/Dining, Ceiling Fan(s), Floor Plan - Open, Recessed Lighting, Tub Shower, Walk-in Closet(s), Window Treatments
Hot Water Natural Gas
Cooling Central A/C
Flooring Hardwood, Ceramic Tile
Equipment Built-In Microwave, Dishwasher, Disposal, Dryer, Oven - Self Cleaning, Refrigerator, Built-In Range, Stainless Steel Appliances, Washer
Furnishings No
Fireplace N
Window Features Bay/Bow,Energy Efficient
Appliance Built-In Microwave, Dishwasher, Disposal, Dryer, Oven - Self Cleaning, Refrigerator, Built-In Range, Stainless Steel Appliances, Washer
Heat Source Natural Gas
Laundry Basement
Exterior
Amenities Available None
Water Access N
Accessibility None
Garage N
Building
Story 2
Foundation Concrete Perimeter
Sewer Public Sewer
Water Public
Architectural Style Contemporary
Level or Stories 2
Additional Building Above Grade, Below Grade
New Construction N
Schools
School District The School District Of Philadelphia
Others
Pets Allowed Y
HOA Fee Include Ext Bldg Maint,Water,Insurance
Senior Community No
Tax ID 888305122
Ownership Condominium
Special Listing Condition Standard
Pets Allowed No Pet Restrictions
Read Less
Want to know what your home might be worth? Contact us for a FREE valuation!

Our team is ready to help you sell your home for the highest possible price ASAP

Bought with Sherrie Boyer • Coldwell Banker Realty





