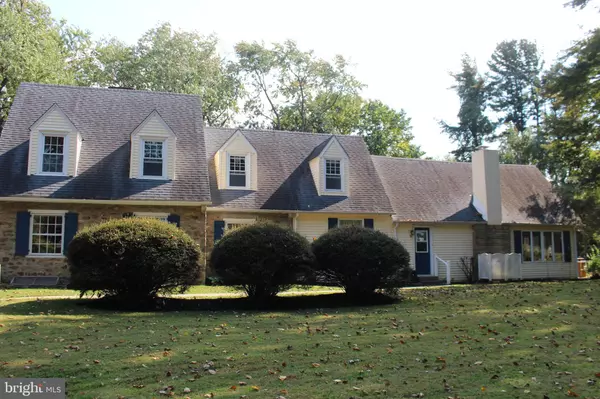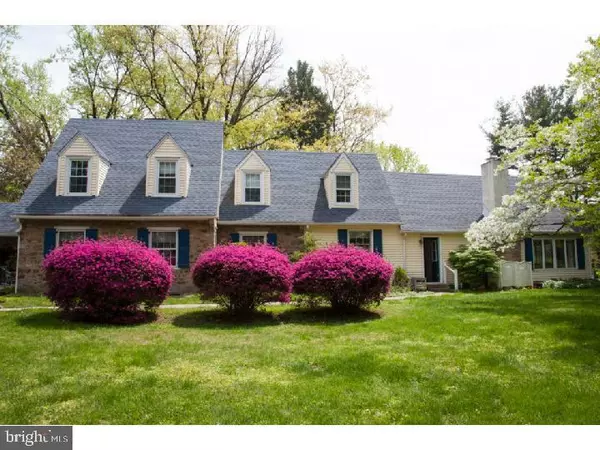$490,000
$500,000
2.0%For more information regarding the value of a property, please contact us for a free consultation.
1046 EAGLE RD Huntingdon Valley, PA 19006
5 Beds
3 Baths
3,467 SqFt
Key Details
Sold Price $490,000
Property Type Single Family Home
Sub Type Detached
Listing Status Sold
Purchase Type For Sale
Square Footage 3,467 sqft
Price per Sqft $141
Subdivision Valley View
MLS Listing ID PABU508318
Sold Date 12/31/20
Style Cape Cod
Bedrooms 5
Full Baths 2
Half Baths 1
HOA Y/N N
Abv Grd Liv Area 3,467
Originating Board BRIGHT
Year Built 1954
Annual Tax Amount $7,254
Tax Year 2020
Lot Size 3.009 Acres
Acres 3.01
Lot Dimensions 302.00 x 434.00
Property Description
This Cape has old world charm and sits on 3+ acres with easy access to Philadelphia and major commuting. This home has a 2 car detached garage and has a park like setting with privacy. As you enter off the breezeway from the garage to the foyer this home starts with some beautiful refinished hardwood floors and steps, There is an office with its own entry. Bright living room, dining room that can sit a table of 10-12 people. The kitchen has beautiful cherry cabinets, huge pantry, large open feel for eat in and some updated appliances and an opening to the dining room as well as window at the sink overlooking the yard. This home has two water heater, primary s tankless and a 80 gallon secondary. Off the kitchen is the laundry room with door to the side yard. The family room at the back of the house has a propane fireplace and lots of windows, spiral staircase to the primary bedroom with balcony. The family room opens to the two story sun room and to the greenhouse/patio. The seller is an orchid lover and has an entire system for growing orchids. Green house can stay or be removed, its up to you. Please see attached details and upgrades that have been done to this special home. The house has a generator and snow thrower that are NOT included, but negotiable. Sellers are sad to leave this spot but are relocating for work.
Location
State PA
County Bucks
Area Upper Southampton Twp (10148)
Zoning R2
Rooms
Other Rooms Living Room, Dining Room, Primary Bedroom, Bedroom 2, Bedroom 3, Bedroom 4, Bedroom 5, Kitchen, Family Room, Foyer, Sun/Florida Room, Laundry, Office, Primary Bathroom, Full Bath
Basement Full, Shelving, Unfinished
Interior
Interior Features Additional Stairway, Ceiling Fan(s), Kitchen - Eat-In, Pantry, Primary Bath(s), Skylight(s), Spiral Staircase, Stain/Lead Glass, Water Treat System, Wood Floors
Hot Water Electric
Heating Central
Cooling Wall Unit, Window Unit(s)
Fireplaces Number 1
Fireplaces Type Gas/Propane
Equipment Built-In Microwave, Dishwasher, Dryer - Electric, Extra Refrigerator/Freezer, Instant Hot Water, Oven - Self Cleaning, Oven/Range - Electric, Refrigerator, Trash Compactor, Washer, Water Heater
Fireplace Y
Window Features Bay/Bow,Casement,Double Hung,Green House,Skylights
Appliance Built-In Microwave, Dishwasher, Dryer - Electric, Extra Refrigerator/Freezer, Instant Hot Water, Oven - Self Cleaning, Oven/Range - Electric, Refrigerator, Trash Compactor, Washer, Water Heater
Heat Source Electric, Oil, Propane - Owned
Laundry Main Floor
Exterior
Exterior Feature Patio(s), Breezeway
Parking Features Garage - Front Entry
Garage Spaces 14.0
Water Access N
Roof Type Asbestos Shingle,Pitched
Accessibility None
Porch Patio(s), Breezeway
Road Frontage Road Maintenance Agreement
Total Parking Spaces 14
Garage Y
Building
Story 2
Sewer Public Sewer
Water Public
Architectural Style Cape Cod
Level or Stories 2
Additional Building Above Grade, Below Grade
New Construction N
Schools
Elementary Schools Davis
Middle Schools Klinger
High Schools William Tennent
School District Centennial
Others
Senior Community No
Tax ID 48-015-029
Ownership Fee Simple
SqFt Source Assessor
Acceptable Financing Cash, Conventional
Listing Terms Cash, Conventional
Financing Cash,Conventional
Special Listing Condition Standard
Read Less
Want to know what your home might be worth? Contact us for a FREE valuation!

Our team is ready to help you sell your home for the highest possible price ASAP

Bought with Michael M Dampman • Century 21 Veterans





