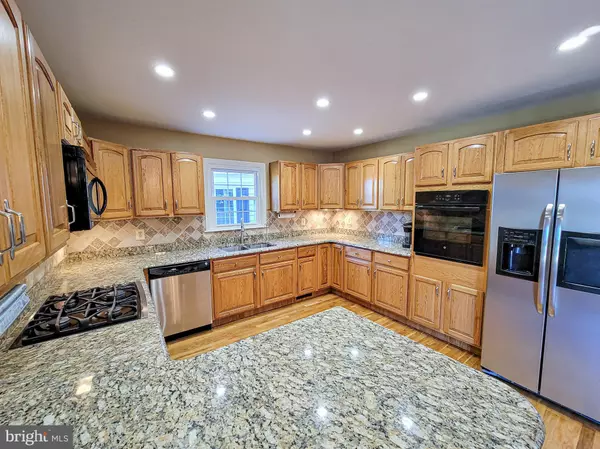$507,500
$526,500
3.6%For more information regarding the value of a property, please contact us for a free consultation.
7702 BRIDLE PATH CIR Frederick, MD 21701
4 Beds
4 Baths
3,161 SqFt
Key Details
Sold Price $507,500
Property Type Single Family Home
Sub Type Detached
Listing Status Sold
Purchase Type For Sale
Square Footage 3,161 sqft
Price per Sqft $160
Subdivision Horse Shoe Farm Estates
MLS Listing ID MDFR271096
Sold Date 12/18/20
Style Cape Cod,Other,Ranch/Rambler,Colonial
Bedrooms 4
Full Baths 3
Half Baths 1
HOA Y/N N
Abv Grd Liv Area 2,261
Originating Board BRIGHT
Year Built 1985
Annual Tax Amount $4,516
Tax Year 2020
Lot Size 0.750 Acres
Acres 0.75
Property Description
BACK ON MARKET -- NEW PRICE POINT! Well-maintained and updated rancher/cape cod style residence with large sunken family room addition and brick floor to ceiling fireplace--It has three finished levels and huge detached garage/workshop with storage loft, all situated on 3/4 gently rolling acres. Wood and ceramic flooring through most of the main level, formal dining room, and remodeled kitchen with granite counters and updated appliances. First floor primary bedroom with light-filled four piece bathroom featuring large jetted soaking tub, shower, and dual sinks. Huge second floor bedrooms with a shared bathroom with dual sinks. An additional bedroom with a full en suite bathroom, large rec room, and full access to the lovely back yard is located on the lower level, giving the wonderful flexibility of using it as an in law or au pair suite. The lower level laundry room features front loaders, a laundry tub, plenty of storage and counter space, plus a smart cubby-style laundry sorting center. Generously sized front porch with low maintenance composite materials, and large upgraded deck off of the kitchen overlooking the huge backyard. Replacement windows, oversized hot water heater, newer siding/roof, no HOA, no city taxes--the list goes on and on. Located only 2 miles from Linganore High School!
Location
State MD
County Frederick
Zoning R
Rooms
Other Rooms Living Room, Dining Room, Primary Bedroom, Bedroom 2, Bedroom 3, Kitchen, Family Room, Foyer, Breakfast Room, In-Law/auPair/Suite, Laundry, Recreation Room, Bathroom 2, Bathroom 3, Primary Bathroom
Basement Daylight, Partial, Connecting Stairway, Fully Finished, Outside Entrance, Rear Entrance, Sump Pump, Walkout Level, Windows, Other, Full, Improved
Main Level Bedrooms 1
Interior
Interior Features Breakfast Area, Carpet, Ceiling Fan(s), Chair Railings, Crown Moldings, Entry Level Bedroom, Floor Plan - Traditional, Formal/Separate Dining Room, Kitchen - Table Space, Kitchen - Country, Primary Bath(s), Recessed Lighting, Skylight(s), Soaking Tub, Upgraded Countertops, Wood Floors, Other
Hot Water Electric
Heating Heat Pump(s)
Cooling Central A/C, Ceiling Fan(s), Programmable Thermostat
Fireplaces Number 1
Fireplaces Type Mantel(s), Wood, Brick
Equipment Built-In Microwave, Dishwasher, Dryer - Front Loading, Washer - Front Loading, Exhaust Fan, Icemaker, Oven/Range - Electric, Refrigerator
Fireplace Y
Window Features Energy Efficient,Replacement,Skylights
Appliance Built-In Microwave, Dishwasher, Dryer - Front Loading, Washer - Front Loading, Exhaust Fan, Icemaker, Oven/Range - Electric, Refrigerator
Heat Source Electric
Laundry Lower Floor
Exterior
Parking Features Additional Storage Area, Garage - Front Entry, Oversized, Other
Garage Spaces 6.0
Water Access N
Accessibility None
Total Parking Spaces 6
Garage Y
Building
Story 3
Sewer Community Septic Tank, Private Septic Tank
Water Well
Architectural Style Cape Cod, Other, Ranch/Rambler, Colonial
Level or Stories 3
Additional Building Above Grade, Below Grade
New Construction N
Schools
School District Frederick County Public Schools
Others
Senior Community No
Tax ID 1113299072
Ownership Fee Simple
SqFt Source Assessor
Special Listing Condition Standard
Read Less
Want to know what your home might be worth? Contact us for a FREE valuation!

Our team is ready to help you sell your home for the highest possible price ASAP

Bought with Ray Boss Jr. • RE/MAX Realty Group





