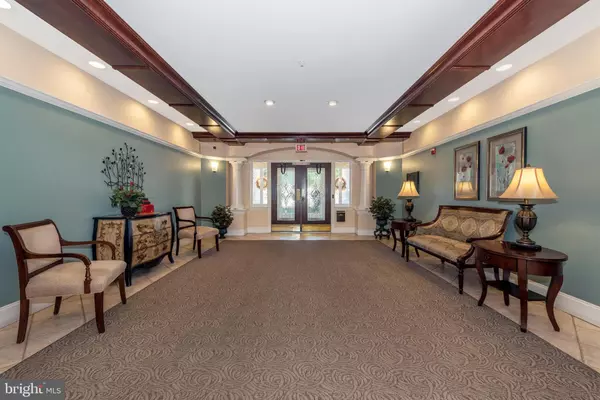$278,000
$274,900
1.1%For more information regarding the value of a property, please contact us for a free consultation.
2500 WATERSIDE DR #116 Frederick, MD 21701
2 Beds
3 Baths
1,493 SqFt
Key Details
Sold Price $278,000
Property Type Condo
Sub Type Condo/Co-op
Listing Status Sold
Purchase Type For Sale
Square Footage 1,493 sqft
Price per Sqft $186
Subdivision Wormans Mill
MLS Listing ID MDFR266708
Sold Date 08/13/20
Style Contemporary
Bedrooms 2
Full Baths 2
Half Baths 1
Condo Fees $354/mo
HOA Fees $58/mo
HOA Y/N Y
Abv Grd Liv Area 1,493
Originating Board BRIGHT
Year Built 1999
Annual Tax Amount $4,014
Tax Year 2019
Property Description
Desirable Essex model has been upgraded and is ready to go! New flooring appliances, counters - even the hot water heater! Enjoy the double sided fireplace, sunroom, balcony - as a matter of fact, all the windows have wonderful pastoral views! Gorgeous new kitchen has slate stainless appliances and granite counters. There's even a window seat in the breakfast nook. Each bedroom has its own bath, and the owners' suite boasts 3 closets! Of course, there is also a storage closet in a separate building for even more room, and you have a deeded garage space as well! This great midsized unit in award winning Worman's Mill is just steps away from the dynamic shopping area - so much to enjoy! Also close to the clubhouse with its numerous activities, pools and tennis courts. Beautifully decorated secure building with underground parking. Don't miss this chance to live the good life at Worman's Mill!
Location
State MD
County Frederick
Zoning PND
Rooms
Other Rooms Living Room, Dining Room, Primary Bedroom, Bedroom 2, Kitchen, Foyer, Breakfast Room, Sun/Florida Room, Bathroom 1, Primary Bathroom, Half Bath
Main Level Bedrooms 2
Interior
Hot Water Electric
Heating Forced Air
Cooling Central A/C
Flooring Hardwood
Heat Source Natural Gas
Exterior
Garage Garage Door Opener, Underground
Garage Spaces 1.0
Amenities Available Basketball Courts, Club House, Elevator, Exercise Room, Jog/Walk Path, Library, Meeting Room, Pool - Outdoor, Putting Green, Tennis Courts, Tot Lots/Playground
Waterfront N
Water Access N
Accessibility Doors - Lever Handle(s), Level Entry - Main
Parking Type Parking Garage
Total Parking Spaces 1
Garage N
Building
Story 1
Unit Features Garden 1 - 4 Floors
Sewer Public Sewer
Water Public
Architectural Style Contemporary
Level or Stories 1
Additional Building Above Grade, Below Grade
Structure Type 9'+ Ceilings
New Construction N
Schools
Elementary Schools Walkersville
Middle Schools Walkersville
High Schools Walkersville
School District Frederick County Public Schools
Others
HOA Fee Include Common Area Maintenance,Ext Bldg Maint,Pool(s),Reserve Funds,Snow Removal
Senior Community No
Tax ID 1102224429
Ownership Condominium
Special Listing Condition Standard
Read Less
Want to know what your home might be worth? Contact us for a FREE valuation!

Our team is ready to help you sell your home for the highest possible price ASAP

Bought with Susan M Houck • Market Realty






