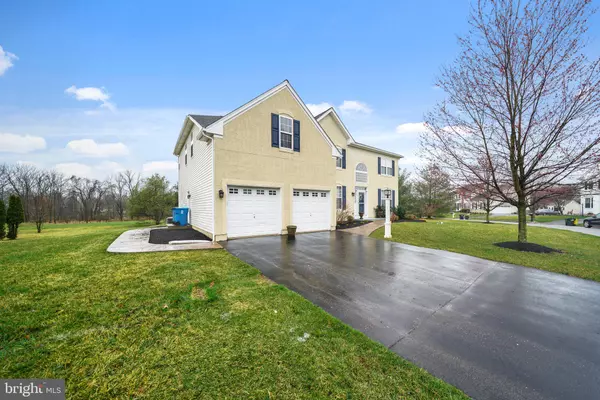$628,000
$575,000
9.2%For more information regarding the value of a property, please contact us for a free consultation.
24 ALLSMEER DR West Grove, PA 19390
4 Beds
3 Baths
3,981 SqFt
Key Details
Sold Price $628,000
Property Type Single Family Home
Sub Type Detached
Listing Status Sold
Purchase Type For Sale
Square Footage 3,981 sqft
Price per Sqft $157
Subdivision Elk Creek Farm
MLS Listing ID PACT2021254
Sold Date 04/28/22
Style Colonial
Bedrooms 4
Full Baths 2
Half Baths 1
HOA Fees $30/ann
HOA Y/N Y
Abv Grd Liv Area 3,981
Originating Board BRIGHT
Year Built 2003
Annual Tax Amount $6,526
Tax Year 2016
Lot Size 0.329 Acres
Acres 0.33
Property Description
Welcome home to 24 Allsmeer Drive! This 4 bedroom, 2.5 bath fully updated, better than new, colonial home in the Elk Creek Farm Estate neighborhood of West Grove is ready for its new owner. From the moment you pull into the driveway you will notice the wonderful curb appeal. Upon entry, you are greeted by a two story foyer with an exposed stairway up to the second floor. Gleaming hardwood floors, an abundance of natural light, cathedral ceilings, and crown molding run throughout the main level. Off the foyer is the dining room and a spacious formal living room. Through the dining room is access to the beautifully updated eat-in kitchen featuring stainless steel appliances, granite countertops, a large island with a breakfast bar, backsplash, and modern light fixtures. The layout is open as the kitchen table sits between the kitchen and the onlooking family room boasting a fireplace and a cathedral ceiling. Glass sliders off the back let in plenty of light. A library/office and laundry/mudroom complete this level. Upstairs, the massive primary bedroom features a coffered ceiling with a large walk-in closet. The en-suite bathroom is your own private oasis featuring a double headed shower, gorgeous vanity and a modern soaking tub. Down the hall are three large bedrooms and a newly updated hall bathroom. Downstairs is an entertainer's dream with a built-in bar, room for a billiards table, and a movie area. Outside, is a large stone patio and yard, creating another wonderful space to gather and entertain with friends and family. This home has a magnitude of updates throughout including: New roof 2020; All new landscaping 2020-2021; New kitchen 2021; New Master bath 2022; New powder room, new guest bath, painted garage, all new door hardware 2021; newer furnace 2021; fresh paint throughout; Stucco remediation of front elevation is done and replaced in 2016 and the rest of house is siding. Dont miss this stunning home on your tour!
Location
State PA
County Chester
Area Penn Twp (10358)
Zoning R2
Rooms
Other Rooms Living Room, Dining Room, Primary Bedroom, Bedroom 2, Bedroom 3, Bedroom 4, Kitchen, Family Room, Basement, Laundry
Basement Full, Fully Finished, Sump Pump
Interior
Interior Features Primary Bath(s), Kitchen - Eat-In, Ceiling Fan(s), Kitchen - Island, Recessed Lighting, Formal/Separate Dining Room, Stall Shower, Tub Shower, Soaking Tub, Walk-in Closet(s), Crown Moldings
Hot Water Natural Gas
Heating Forced Air
Cooling Central A/C
Flooring Wood, Fully Carpeted
Fireplaces Number 1
Fireplaces Type Gas/Propane
Equipment Dishwasher, Built-In Range, Built-In Microwave, Refrigerator, Washer, Dryer, Disposal
Fireplace Y
Window Features Energy Efficient
Appliance Dishwasher, Built-In Range, Built-In Microwave, Refrigerator, Washer, Dryer, Disposal
Heat Source Natural Gas
Laundry Main Floor
Exterior
Exterior Feature Patio(s)
Parking Features Inside Access, Garage - Side Entry, Garage Door Opener
Garage Spaces 4.0
Utilities Available Cable TV
Water Access N
Accessibility None
Porch Patio(s)
Attached Garage 2
Total Parking Spaces 4
Garage Y
Building
Lot Description Level, Open, Front Yard, Rear Yard, SideYard(s)
Story 2
Foundation Other
Sewer Public Sewer
Water Public
Architectural Style Colonial
Level or Stories 2
Additional Building Above Grade
Structure Type Cathedral Ceilings,9'+ Ceilings,High
New Construction N
Schools
High Schools Avon Grove
School District Avon Grove
Others
HOA Fee Include Common Area Maintenance
Senior Community No
Tax ID 58-03 -0033.7100
Ownership Fee Simple
SqFt Source Estimated
Acceptable Financing Cash, Conventional, FHA, VA
Listing Terms Cash, Conventional, FHA, VA
Financing Cash,Conventional,FHA,VA
Special Listing Condition Standard
Read Less
Want to know what your home might be worth? Contact us for a FREE valuation!

Our team is ready to help you sell your home for the highest possible price ASAP

Bought with Ryan Z Zinn • Compass





