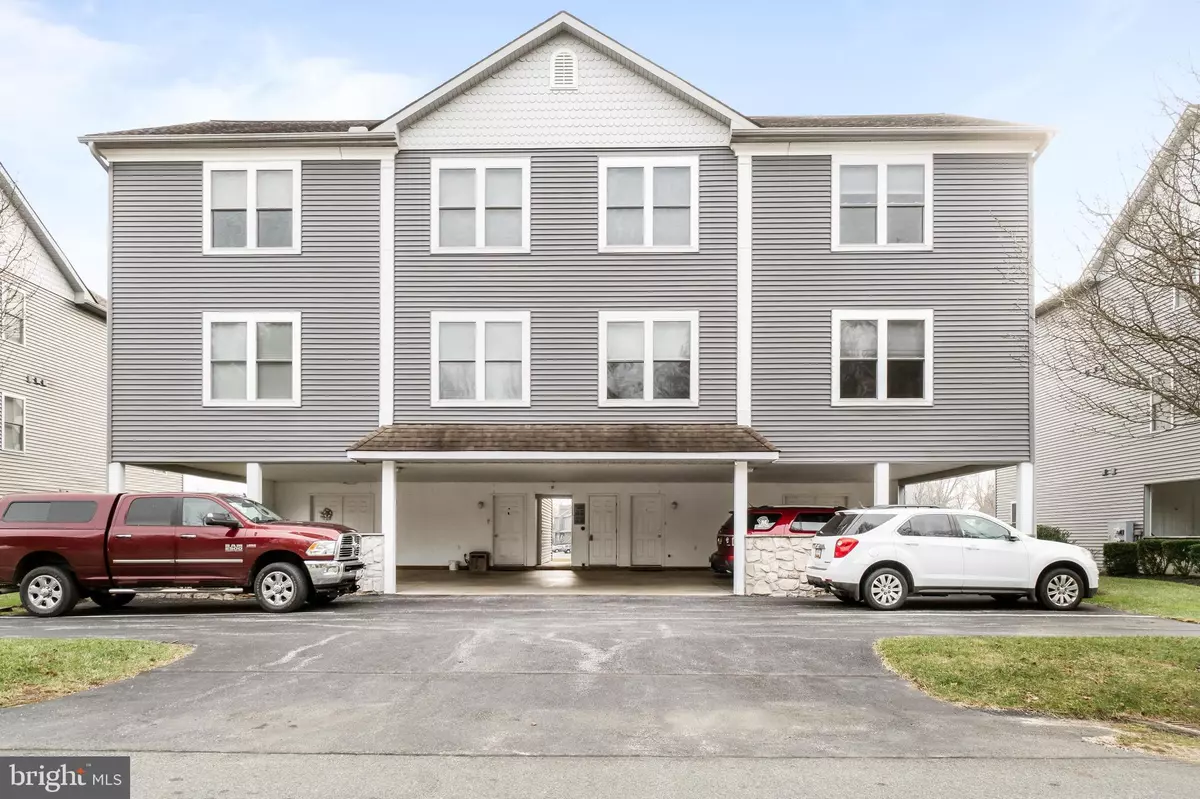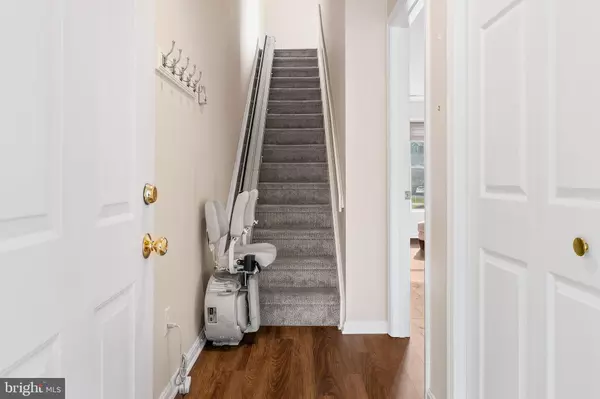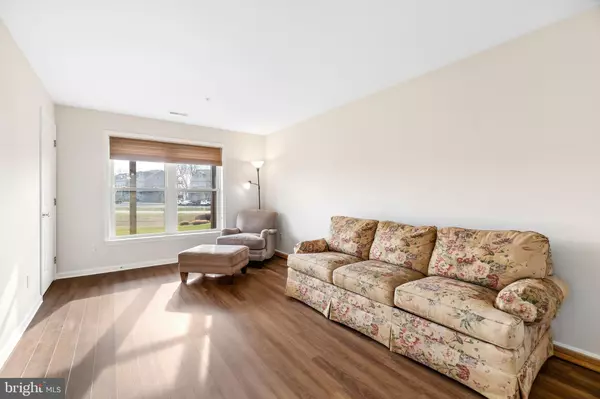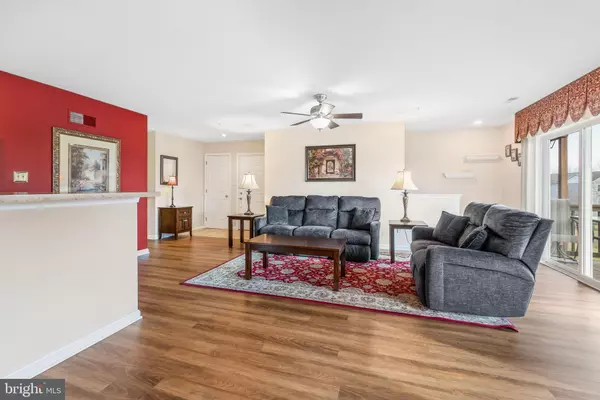$230,000
$239,900
4.1%For more information regarding the value of a property, please contact us for a free consultation.
201 NE ISLE DR #86B North East, MD 21901
3 Beds
3 Baths
1,600 SqFt
Key Details
Sold Price $230,000
Property Type Condo
Sub Type Condo/Co-op
Listing Status Sold
Purchase Type For Sale
Square Footage 1,600 sqft
Price per Sqft $143
Subdivision North East Isles
MLS Listing ID MDCC172950
Sold Date 04/20/21
Style Contemporary
Bedrooms 3
Full Baths 3
Condo Fees $242/mo
HOA Y/N N
Abv Grd Liv Area 1,600
Originating Board BRIGHT
Year Built 2004
Annual Tax Amount $3,037
Tax Year 2021
Property Description
Come and enjoy water oriented living in this turn key 3 bedroom, 3 full bath, two level condo. Located in the desirable community of North East Isles, this house offers approximately 1,600 square feet of living space. Recently installed laminate hardwood flooring runs throughout the lower level and main level. This condo offers 2 separate entrances, one from the carport into a lower level bedroom and a second entrance into the open floor plan living room, kitchen, and dining area. The second story deck offers great outdoor living space. Other neighborhood amenities include tennis courts, pool, boat launch and boat storage. This condo is just minutes away from the charming town of North East- close to shopping, restaurants, parks and I-95. Condo is located within an hour commute to Baltimore, Philadelphia and Lancaster.
Location
State MD
County Cecil
Zoning PRD
Rooms
Other Rooms Living Room, Dining Room, Bedroom 2, Kitchen, Bedroom 1, Laundry, Bathroom 1, Bathroom 2, Bathroom 3
Main Level Bedrooms 2
Interior
Interior Features Ceiling Fan(s), Combination Dining/Living, Combination Kitchen/Living, Combination Kitchen/Dining, Dining Area, Entry Level Bedroom, Floor Plan - Open, Primary Bath(s), Recessed Lighting, Sprinkler System, Walk-in Closet(s)
Hot Water Electric
Heating Heat Pump - Electric BackUp
Cooling Central A/C
Flooring Ceramic Tile, Vinyl, Laminated
Equipment Built-In Microwave, Dishwasher, Disposal, Exhaust Fan, Refrigerator, Stove, Water Heater
Furnishings No
Fireplace N
Appliance Built-In Microwave, Dishwasher, Disposal, Exhaust Fan, Refrigerator, Stove, Water Heater
Heat Source Electric
Laundry Main Floor
Exterior
Exterior Feature Deck(s)
Garage Spaces 2.0
Utilities Available Electric Available, Cable TV
Amenities Available Beach, Boat Ramp, Common Grounds, Picnic Area, Pool - Outdoor, Swimming Pool, Tennis Courts, Water/Lake Privileges
Water Access Y
Water Access Desc Boat - Powered,Canoe/Kayak,Fishing Allowed,Personal Watercraft (PWC),Public Access,Swimming Allowed,Waterski/Wakeboard
View Garden/Lawn, Scenic Vista
Roof Type Architectural Shingle
Accessibility Chairlift
Porch Deck(s)
Total Parking Spaces 2
Garage N
Building
Story 2
Unit Features Garden 1 - 4 Floors
Sewer Public Sewer
Water Public
Architectural Style Contemporary
Level or Stories 2
Additional Building Above Grade, Below Grade
Structure Type Dry Wall
New Construction N
Schools
Elementary Schools North East
Middle Schools North East
High Schools North East
School District Cecil County Public Schools
Others
Pets Allowed Y
HOA Fee Include Common Area Maintenance,Lawn Maintenance,Pool(s),Trash,Snow Removal,Ext Bldg Maint
Senior Community No
Tax ID 0805126479
Ownership Fee Simple
Acceptable Financing Conventional, Cash, FHA, VA
Horse Property N
Listing Terms Conventional, Cash, FHA, VA
Financing Conventional,Cash,FHA,VA
Special Listing Condition Standard
Pets Allowed Cats OK, Dogs OK
Read Less
Want to know what your home might be worth? Contact us for a FREE valuation!

Our team is ready to help you sell your home for the highest possible price ASAP

Bought with John A Ford • Integrity Real Estate






