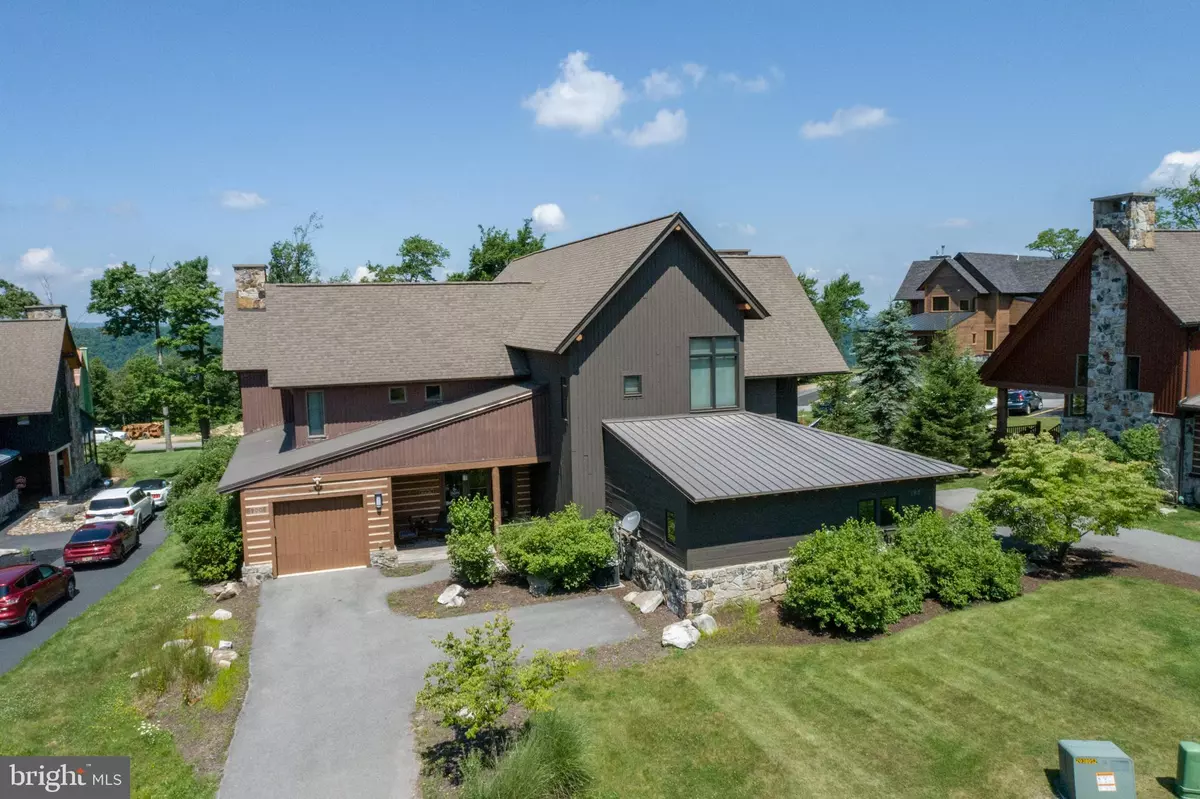$775,000
$849,900
8.8%For more information regarding the value of a property, please contact us for a free consultation.
198 NORTH CAMP RD Mc Henry, MD 21541
4 Beds
4 Baths
3,007 SqFt
Key Details
Sold Price $775,000
Property Type Single Family Home
Sub Type Twin/Semi-Detached
Listing Status Sold
Purchase Type For Sale
Square Footage 3,007 sqft
Price per Sqft $257
Subdivision Ridge Run At North Camp
MLS Listing ID MDGA2003460
Sold Date 09/08/22
Style Cabin/Lodge
Bedrooms 4
Full Baths 4
HOA Fees $50/ann
HOA Y/N Y
Abv Grd Liv Area 3,007
Originating Board BRIGHT
Year Built 2008
Annual Tax Amount $4,925
Tax Year 2021
Lot Size 3,971 Sqft
Acres 0.09
Property Description
Talking about WOW FACTOR! This Ridge Run at North Camp home is an awesome 4-5BR-4BA home on top of Wisp Mountain. short distance to the ski slopes, ASCI, and beautiful Deep Creek Lake. Flooring recently replaced with LVP and carpet on stairs to upper level. Media Room could be 5th bedroom. Paved driveway leading to one car attached garage. Beautiful gourmet kitchen with Quartz countertops with seating for bar stools, newer appliances, tile backsplash. Huge dining area to accommodate all your family and guests. Concept doors in DR leading to covered porch/decks (23X13 & 15X10) with extra deck for hot tub. Living Room with vaulted ceiling, massive native stone fireplace with built in shelves. Upper level features 3 Primary Bedrooms with attached baths. Two of the BR's have 12' ceilings and one has vaulted ceiling with access to 20X8 covered balcony. Main Primary Bedroom has vaulted ceilings and incredible tile accent wall w/Primary Bathroom has tile shower, soaking tub, tile floors. PLEASE NOTE THAT NOT ALL OF THE FURNITURE IN THE PICTURES WILL CONVEY BUT WILL BE REPLACED WITH INCREDIBLY NICE LIKE/KIND FURNITURE. ASK LISTING AGENT FOR DETAILS.
Location
State MD
County Garrett
Zoning LR
Rooms
Other Rooms Living Room, Dining Room, Primary Bedroom, Bedroom 4, Kitchen, Foyer, Mud Room, Media Room, Bathroom 1, Primary Bathroom
Main Level Bedrooms 1
Interior
Interior Features Carpet, Entry Level Bedroom, Floor Plan - Open, Kitchen - Gourmet, Primary Bath(s), Upgraded Countertops
Hot Water Electric
Heating Forced Air
Cooling Central A/C
Flooring Ceramic Tile, Luxury Vinyl Plank, Carpet
Fireplaces Number 1
Fireplaces Type Gas/Propane, Stone
Equipment Built-In Microwave, Dishwasher, Disposal, Dryer, Exhaust Fan, Oven/Range - Gas, Refrigerator, Stainless Steel Appliances, Washer, Water Heater
Fireplace Y
Appliance Built-In Microwave, Dishwasher, Disposal, Dryer, Exhaust Fan, Oven/Range - Gas, Refrigerator, Stainless Steel Appliances, Washer, Water Heater
Heat Source Propane - Metered
Laundry Upper Floor
Exterior
Parking Features Garage Door Opener, Inside Access
Garage Spaces 4.0
Utilities Available Cable TV, Propane
Water Access N
View Mountain
Roof Type Architectural Shingle,Metal
Street Surface Black Top
Accessibility None
Road Frontage Private
Attached Garage 1
Total Parking Spaces 4
Garage Y
Building
Story 2
Foundation Crawl Space
Sewer Public Sewer
Water Public
Architectural Style Cabin/Lodge
Level or Stories 2
Additional Building Above Grade, Below Grade
Structure Type Cathedral Ceilings,9'+ Ceilings,Dry Wall,Wood Ceilings
New Construction N
Schools
Elementary Schools Call School Board
Middle Schools Northern
High Schools Northern Garrett High
School District Garrett County Public Schools
Others
Pets Allowed Y
Senior Community No
Tax ID 1218086999
Ownership Fee Simple
SqFt Source Assessor
Horse Property N
Special Listing Condition Standard
Pets Allowed No Pet Restrictions
Read Less
Want to know what your home might be worth? Contact us for a FREE valuation!

Our team is ready to help you sell your home for the highest possible price ASAP

Bought with Justin D Liller • Railey Realty, Inc.





