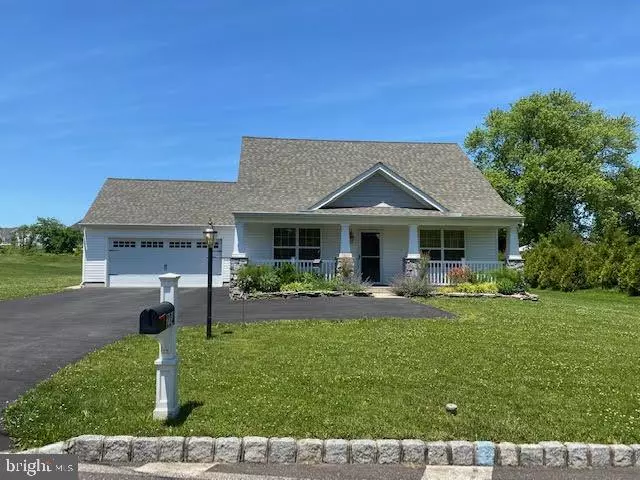$256,000
$250,000
2.4%For more information regarding the value of a property, please contact us for a free consultation.
224 YOCOM RD Douglassville, PA 19518
3 Beds
2 Baths
1,584 SqFt
Key Details
Sold Price $256,000
Property Type Single Family Home
Sub Type Detached
Listing Status Sold
Purchase Type For Sale
Square Footage 1,584 sqft
Price per Sqft $161
Subdivision Buckingham Preserve
MLS Listing ID PABK358884
Sold Date 07/24/20
Style Cape Cod
Bedrooms 3
Full Baths 2
HOA Fees $35/qua
HOA Y/N Y
Abv Grd Liv Area 1,584
Originating Board BRIGHT
Year Built 2014
Annual Tax Amount $7,870
Tax Year 2020
Lot Size 0.500 Acres
Acres 0.5
Lot Dimensions 0.00 x 0.00
Property Description
Immaculate 6 year old home with 1st floor Master Suite is waiting for you to call it home. Relax on your covered front porch and enjoy the view of the beautiful neighboring horse farm. This home features a very open floor plan with a large living room with wide plank quality laminate flooring that flows into the eat-in kitchen area. The kitchen is filled with natural light and plenty of counter space for preparing meals or entertaining. Enjoy your morning coffee looking out into your private fenced yard. The master suite is conveniently located on the main floor and has a full bath and walk-in closet. The laundry room completes the main floor and leads out to the 2 car garage. The second floor has two private bedrooms and a full bath. The entire house is freshly painted with warm and neutral colors. While located in a picturesque country setting, this home is minutes from Route 422, French Creek, and the Schuylkill River Biking Rail Trail.
Location
State PA
County Berks
Area Union Twp (10288)
Zoning RESIDENTIAL
Direction South
Rooms
Other Rooms Primary Bedroom, Bedroom 2, Bedroom 3, Kitchen, Great Room, Laundry, Full Bath
Main Level Bedrooms 1
Interior
Interior Features Ceiling Fan(s), Combination Kitchen/Dining, Family Room Off Kitchen, Floor Plan - Open, Kitchen - Eat-In, Primary Bath(s), Primary Bedroom - Bay Front, Recessed Lighting, Tub Shower, Upgraded Countertops, Walk-in Closet(s), Window Treatments
Hot Water Propane
Heating Forced Air
Cooling Central A/C
Flooring Carpet, Ceramic Tile, Laminated, Vinyl
Equipment Dishwasher, Dryer - Electric, ENERGY STAR Clothes Washer, ENERGY STAR Dishwasher, ENERGY STAR Refrigerator, Exhaust Fan, Microwave, Oven - Self Cleaning, Range Hood, Refrigerator, Washer
Window Features Double Pane,Double Hung,Screens
Appliance Dishwasher, Dryer - Electric, ENERGY STAR Clothes Washer, ENERGY STAR Dishwasher, ENERGY STAR Refrigerator, Exhaust Fan, Microwave, Oven - Self Cleaning, Range Hood, Refrigerator, Washer
Heat Source Propane - Owned
Laundry Has Laundry, Main Floor
Exterior
Exterior Feature Deck(s), Porch(es)
Parking Features Garage - Front Entry, Garage Door Opener, Inside Access
Garage Spaces 5.0
Fence Picket, Vinyl
Utilities Available Cable TV, Phone Connected
Water Access N
View Pasture
Roof Type Asphalt,Pitched,Shingle
Street Surface Access - On Grade,Paved
Accessibility None
Porch Deck(s), Porch(es)
Road Frontage Boro/Township
Attached Garage 2
Total Parking Spaces 5
Garage Y
Building
Lot Description Front Yard, Rear Yard, Rural, SideYard(s)
Story 2
Foundation Slab
Sewer Public Sewer
Water Public
Architectural Style Cape Cod
Level or Stories 2
Additional Building Above Grade, Below Grade
Structure Type Dry Wall
New Construction N
Schools
School District Daniel Boone Area
Others
Pets Allowed Y
Senior Community No
Tax ID 88-5363-02-76-9518
Ownership Fee Simple
SqFt Source Assessor
Security Features Smoke Detector
Acceptable Financing Cash, Conventional, FHA, USDA, VA
Horse Property N
Listing Terms Cash, Conventional, FHA, USDA, VA
Financing Cash,Conventional,FHA,USDA,VA
Special Listing Condition Probate Listing
Pets Allowed No Pet Restrictions
Read Less
Want to know what your home might be worth? Contact us for a FREE valuation!

Our team is ready to help you sell your home for the highest possible price ASAP

Bought with Shelby E Reese • Key Realty Partners LLC





